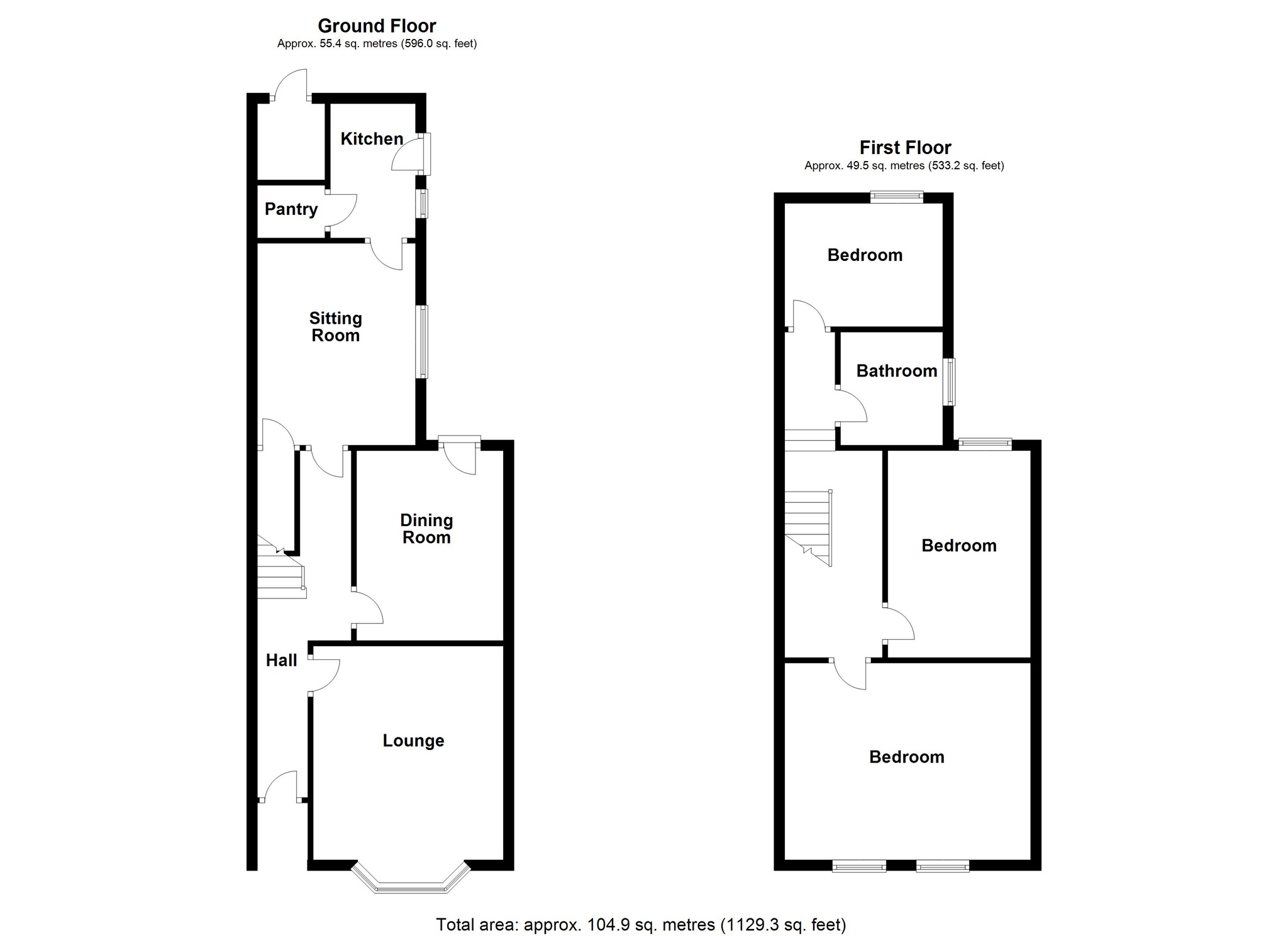End terrace house for sale in Porthcawl CF36, 3 Bedroom
Quick Summary
- Property Type:
- End terrace house
- Status:
- For sale
- Price
- £ 70,000
- Beds:
- 3
- Baths:
- 1
- Recepts:
- 2
- County
- Bridgend
- Town
- Porthcawl
- Outcode
- CF36
- Location
- New Road, Porthcawl CF36
- Marketed By:
- Peter Alan - Porthcawl
- Posted
- 2024-05-18
- CF36 Rating:
- More Info?
- Please contact Peter Alan - Porthcawl on 01656 376184 or Request Details
Property Description
Summary
* for sale by by public auction on 4th December 2018 at 4PM in the village hotel, cardiff * Traditional end of terrace home located within close proximity of amenities including shops, schools and beaches. The property has not been modernised in some time and will require an extensive renovation.
Description
* for sale by by public auction on 4th December 2018 at 4PM in the village hotel, cardiff * Traditional end of terrace home located within close proximity of amenities including shops, schools and beaches. The property has not been modernised in some time and will require an extensive renovation throughout. There are many original features throughout the property including decorative mouldings, floor tiles and fireplaces. The accommodation comprises of hallway, three reception rooms, kitchen and pantry. On the first floor there are three bedrooms and the bathroom. Externally there is side gate access leading to a rear garden with outbuildings and access to a rear lane ( please refer to the legal pack for full confirmation and access ) cash buyers only . Please note that there is no central heating. Viewing strictly by appointment through Peter Alan Porthcawl .
Hallway
Access to the three reception room. Stairs to the first floor.
Lounge
Bay window to the front. Carpet. Tiled fire surround. Picture rail and coving
Dining Room
Door to the rear. Fire surround with tiled hearth. Picture rail.
Sitting Room
Window to the side. Built in dresser. Under stair cupboard. Fireplace and surround. Dado and picture rail.
Kitchen
Window and door to the side. Tiled floor. Access to a pantry. Tiled floor. Sink and drainer.
Landing
Access to the three bedrooms and bathroom
Bedroom One
Two windows to the front. Picture rail.
Bedroom Two
Window to the rear. Fire surround. Picture rail
Bedroom Three
Window to the rear. Picture rail.
Bathroom
Window to the side. Bath, wc and wash hand basin. Store cupboard. Part tiled surround to the bath
External
Externally there is side gate access leading to a rear garden with outbuildings and access to a rear lane ( please refer to the legal pack for full confirmation and access )
Property Location
Marketed by Peter Alan - Porthcawl
Disclaimer Property descriptions and related information displayed on this page are marketing materials provided by Peter Alan - Porthcawl. estateagents365.uk does not warrant or accept any responsibility for the accuracy or completeness of the property descriptions or related information provided here and they do not constitute property particulars. Please contact Peter Alan - Porthcawl for full details and further information.



