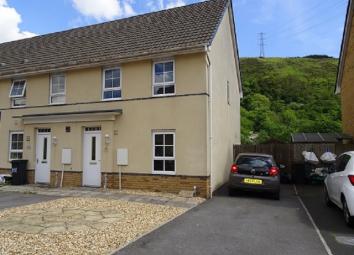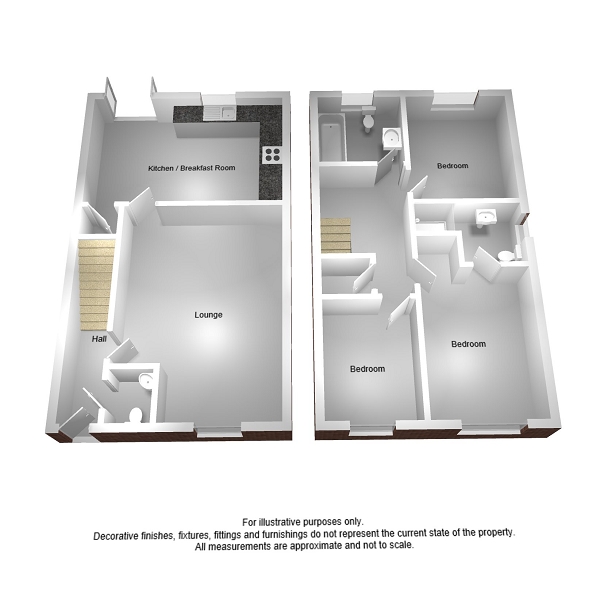End terrace house for sale in Port Talbot SA12, 3 Bedroom
Quick Summary
- Property Type:
- End terrace house
- Status:
- For sale
- Price
- £ 137,000
- Beds:
- 3
- Baths:
- 3
- Recepts:
- 1
- County
- Neath Port Talbot
- Town
- Port Talbot
- Outcode
- SA12
- Location
- Ynys Y Wern, Cwmavon, Port Talbot, Neath Port Talbot. SA12
- Marketed By:
- Payton Jewell Caines
- Posted
- 2024-05-19
- SA12 Rating:
- More Info?
- Please contact Payton Jewell Caines on 01639 874125 or Request Details
Property Description
Well presented three bedroom end of terrace property with modern decor throughout. There is driveway parking for two cars and an enclosed garden to the rear. Ideal for first time buyers!
Overview
A well presented three bedroom end of terrace house situated within the popular development of Ynys Y Wern. The property benefits from a lounge, spacious kitchen/diner and w.C to the ground floor. The first floor having three bedrooms, family bathroom and en suite to the master bedroom. Viewing is highly recommended to fully appreciate the property.
Entrance Hall
Access via front door. Radiator. Staircase leading to the first floor. Laminated flooring. Doors through to cloakroom/w.C. And lounge.
Cloakroom/w.C
Two piece suite comprising w.C. And wash hand basin.
Lounge (11' 09" x 10' 02" or 3.58m x 3.10m)
Window overlooking the front. Radiator. Door through to the kitchen. Laminated flooring.
Kitchen/breakfast room (15' 0" x 10' 06" or 4.57m x 3.20m)
Window overlooking the rear. A range of wall and base units housing the stainless steel sink and drainer. Gas hob with electric oven. Space for fridge freezer. Cupboard housing central heating boiler. Radiator. Patio doors leading to the rear garden. Vinyl flooring.
Landing
Doors leading to three bedrooms and bathroom.
Bedroom 1 (11' 10" x 8' 06" or 3.61m x 2.59m)
Window overlooking the front. Radiator. Fitted carpet. Door leading to the en-suite shower room.
En-suite
Window overlooking the side. Three piece suite comprising w.C, sink and double shower.
Bedroom 2 (10' 02" x 8' 06" or 3.10m x 2.59m)
Window overlooking the rear. Radiator. Carpet.
Bedroom 3 (8' 10" x 6' 04" or 2.69m x 1.93m)
Window overlooking the front. Radiator. Fitted carpet
Bathroom
Window overlooking the rear. Three piece suite comprising w.C., sink and bath.
Outside
To the front of the property is off road parking for two vehicles and low maintenance front garden area. Private enclosed south facing garden with separate area of paving and decking.
Property Location
Marketed by Payton Jewell Caines
Disclaimer Property descriptions and related information displayed on this page are marketing materials provided by Payton Jewell Caines. estateagents365.uk does not warrant or accept any responsibility for the accuracy or completeness of the property descriptions or related information provided here and they do not constitute property particulars. Please contact Payton Jewell Caines for full details and further information.


