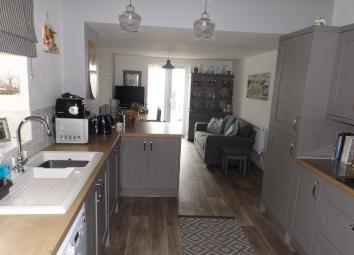End terrace house for sale in Port Talbot SA12, 2 Bedroom
Quick Summary
- Property Type:
- End terrace house
- Status:
- For sale
- Price
- £ 99,000
- Beds:
- 2
- Baths:
- 1
- Recepts:
- 3
- County
- Neath Port Talbot
- Town
- Port Talbot
- Outcode
- SA12
- Location
- Pendarvis Terrace, Port Talbot, Neath Port Talbot. SA12
- Marketed By:
- Peter Morgan
- Posted
- 2024-04-06
- SA12 Rating:
- More Info?
- Please contact Peter Morgan on 01639 339950 or Request Details
Property Description
An end of terrace two/three bedroom property having been modernised throughout which includes a large kitchen diner, modern bathroom and has the benefits of uPVC double glazing, gas heating. The property is situated with easy access to Aberavon Beach front and good road links in and out of Port Talbot. Ideal for a first time buyer.
Ground floor
Through uPVC double glazed door.
Entrance Hall
Carpet to stairs. Laminate flooring.
Lounge / Bedroom Three (11' 7" x 9' 7" or 3.52m x 2.92m)
Coving. UPVC double glazed window. Vertical blinds. Feature fireplace. Radiator. Laminate flooring.
Living Room (12' 2" x 11' 0" or 3.71m x 3.35m)
Coving. UPVC double glazed window. Vertical blinds. Feature fireplace. Radiator. Laminate flooring.
Kitchen / Dining Room (24' 2" x 10' 6" or 7.36m x 3.20m)
uPVC double glazed window. UPVC double glazed french door to rear. Under stairs cupboard. Sink unit in base with matching range of base and wall units. Part tiled between units. Built in oven, hob, extractor hood, integrated dishwasher, plumbed for washing machine and tumble dryer. Radiator. Cushion flooring.
First floor
Landing
uPVC double glazed window. Smoke alarm. Access to loft. Airing cupboard housing combi boiler serving domestic hot water and central heating.
Bedroom One (Front) (13' 11" x 10' 7" or 4.24m x 3.23m)
3.23m 10' 7" to fitted wardrobe. Two uPVC double glazed windows. Vertical blinds. Radiator. Carpet.
Bedroom Two (Rear) (11' 5" x 9' 5" or 3.49m x 2.88m)
uPVC double glazed window. Vertical blinds. Radiator. Carpet.
Bathroom
uPVC double glazed tilt and turn window. Vanity wash hand basin and W.C partially tiled above. Large shower cubicle with sliding door. Heated towel rail. Laminate flooring.
Externally
To Rear
Decked area and stoned pathway to rear lane access. Separate summer house.
Property Location
Marketed by Peter Morgan
Disclaimer Property descriptions and related information displayed on this page are marketing materials provided by Peter Morgan. estateagents365.uk does not warrant or accept any responsibility for the accuracy or completeness of the property descriptions or related information provided here and they do not constitute property particulars. Please contact Peter Morgan for full details and further information.

