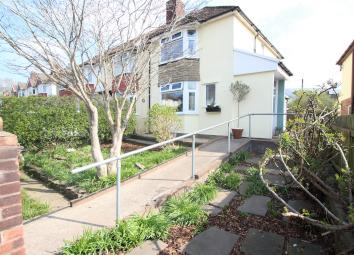End terrace house for sale in Pontypridd CF37, 2 Bedroom
Quick Summary
- Property Type:
- End terrace house
- Status:
- For sale
- Price
- £ 162,950
- Beds:
- 2
- Baths:
- 1
- Recepts:
- 1
- County
- Rhondda Cynon Taff
- Town
- Pontypridd
- Outcode
- CF37
- Location
- Hawthorn Road, Hawthorn, Pontypridd CF37
- Marketed By:
- T Samuel Estate Agents
- Posted
- 2024-05-19
- CF37 Rating:
- More Info?
- Please contact T Samuel Estate Agents on 01443 308806 or Request Details
Property Description
Amazing opportunity to purchase this 2 bedroomed semi detached property which the vendor themselves have renovated. Situated in the popular area of Hawthorn. With off road parking due to single garage to the rear, property also has the option to convert front garden into a driveway. Ideal purchase for first time buyer, the home has the option to extend further. To the rear of the property you will find a south facing beautiful garden with mature trees and shrubbery! Enjoy 2 mature apple and 2 mature pear trees which produce a lot of fruit. Just a 5 minute drive you have access to the A470 for easy commuting.
Full description Amazing opportunity to purchase this 2 bedroomed semi detached property which the vendor themselves have renovated. Situated in the popular area of Hawthorn. With off road parking due to single garage to the rear, property also has the option to convert front garden into a driveway. Ideal purchase for first time buyer, the home has the option to extend further. To the rear of the property you will find a south facing beautiful garden with mature trees and shrubbery! Enjoy 2 mature apple and 2 mature pear trees which produce a lot of fruit. Just a 5 minute drive you have access to the A470 for easy commuting.
Entrance hallway 5' 8" x 3' 4" (1.75m x 1.02m) Entering from the front door is a very delightful porch area. From the porch area you will then enter the hallway via a wooden door. Emulsion walls and ceiling with tiled flooring. UPVC front door, UPVC window to the side. Door leading to the stairs.
Living room 28' 11" x 11' 10" (8.83m x 3.62m) Emulsion walls and ceiling with laminate flooring to the top half of the living room, beautiful natural slate flooring to the bottom end of the living room. Large UPVC bay window to the front, UPVC French doors leading out to the well maintained garden. Radiators, power points.Doors leading to the kitchen.
Kitchen 11' 10" x 6' 7" (3.62m x 2.01m) Emulsion walls with tiled splash back, emulsion ceiling, natural slate flooring, UPVC window to the side and rear. Modern fitted kitchen in white high gloss with gas oven and hob. Power points, radiator. Cupboard housing Worcester boiler. Door leading to the utility room.
Utility room 5' 4" x 5' 2" (1.65m x 1.58m) Emulsion walls and ceiling with welsh slate flooring. UPVC window to the side. Power points, plumbing for automatic washing machine and tumble tryer.
Landing Emulsion walls and ceiling with carpet flooring. UPVC window to the side. Access to the loft which is partly boarded out.
Upstairs family bathroom 7' 9" x 8' 1" (2.37m x 2.47m) Emulsion walls with tiled splash backs, emulsion ceiling, laminate flooring, modern chrome radiator, UPVC window to the rear. Storage cupboard in dark oak with matching wash hand basin. Over bath shower with shower screen.
Master bedroom 12' 11" x 9' 0" (3.96m x 2.76m) Emulsion walls and ceiling with carpet flooring. UPVC large bay window to the front. White fitted wardrobes. Radiator, power points.
Bedroom 2 11' 3" x 6' 9" (3.43m x 2.08m) Emulsion walls and ceiling with carpet flooring. Radiator, power points. UPVC window to the rear of the property.
Rear garden Side entrance to the rear of the property leading too a large well maintained garden with many mature trees and shrubs. To the bottom of the garden you will find a patio area big enough to accommodate large table and chairs. Also a single garage which is easily accessed by using the rear lane.
Property Location
Marketed by T Samuel Estate Agents
Disclaimer Property descriptions and related information displayed on this page are marketing materials provided by T Samuel Estate Agents. estateagents365.uk does not warrant or accept any responsibility for the accuracy or completeness of the property descriptions or related information provided here and they do not constitute property particulars. Please contact T Samuel Estate Agents for full details and further information.


