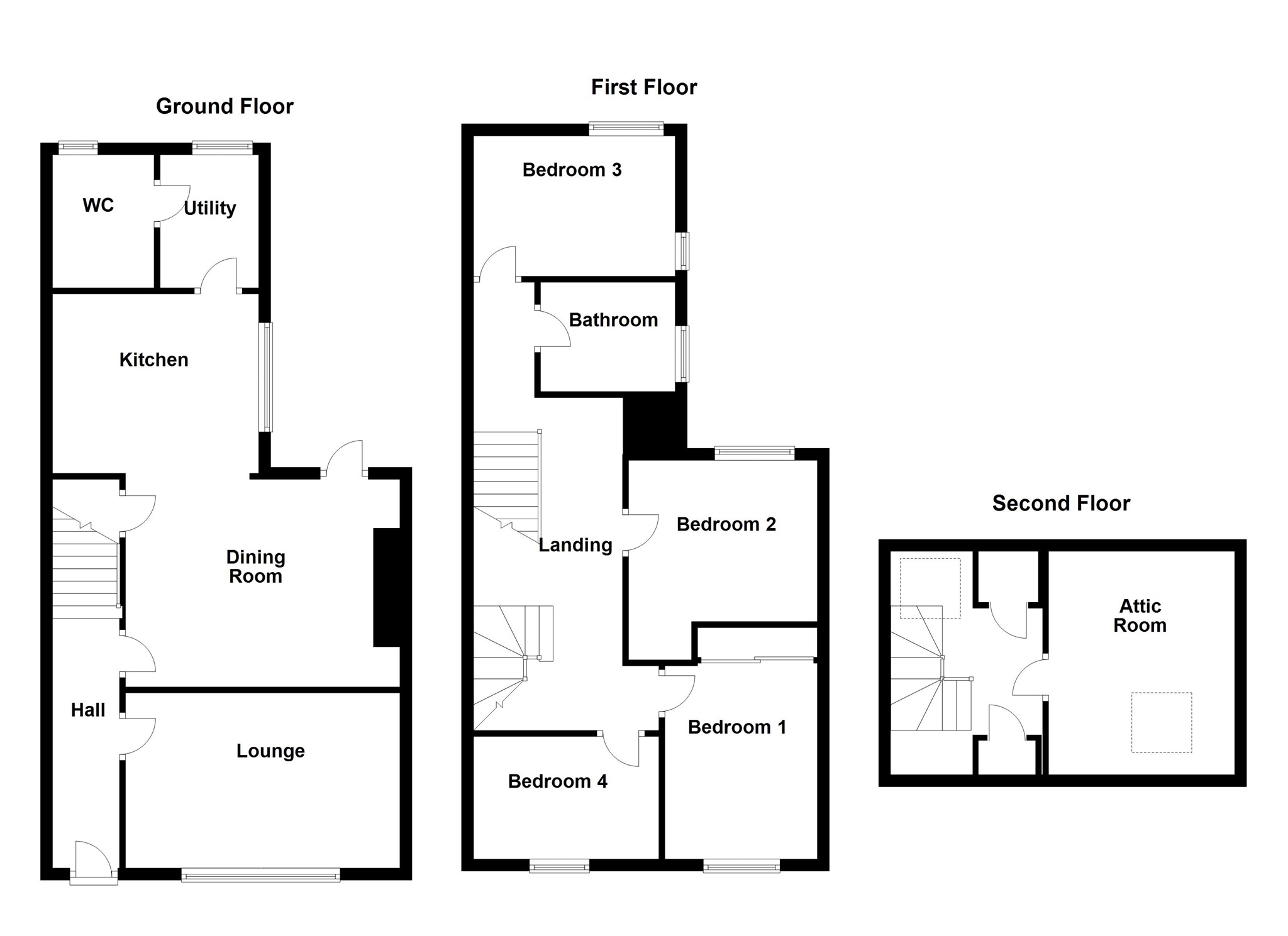End terrace house for sale in Pontypridd CF37, 5 Bedroom
Quick Summary
- Property Type:
- End terrace house
- Status:
- For sale
- Price
- £ 150,000
- Beds:
- 5
- Baths:
- 1
- Recepts:
- 2
- County
- Rhondda Cynon Taff
- Town
- Pontypridd
- Outcode
- CF37
- Location
- Thurston Road, Pontypridd CF37
- Marketed By:
- Peter Alan - Pontypridd
- Posted
- 2024-04-21
- CF37 Rating:
- More Info?
- Please contact Peter Alan - Pontypridd on 01443 308244 or Request Details
Property Description
Summary
No Chain! Five Bedrooms! Great Location. This Spacious 5 Bedroom End-terrace property is set within the property area of Trallwn. Book an appointment 24 hours a day on .
Description
Peter Alan Pontypridd are delighted to offer to the market this stone built Five bedroom end terraced property situated in Trallwn, Within walking distance you have access to local amenities such as the local primary school, shops and bus routes plus. Further benefits include good road links to the city centre as the M4 and A470 is only a short drive away making this an ideal spot for commuters.
The property itself is beautifully presented and is something that you could move straight into! The first floor comprises of entrance hallway, Lounge, Large Kitchen/Diner, Utility Room and downstairs WC. To the first floor there are four good size bedrooms and another stairs case leads to converted loft. Outside the property offers a enclosed private rear garden.
This property really is a must see, call today!
Entrance Hall
Entered Via a modern UPVC door. Access to Living room and 1st Floor and Kitchen Diner.
Lounge 12' 7" x 9' 5" ( 3.84m x 2.87m )
UPVC window to front.
Dining Room 12' 1" x 11' 8" ( 3.68m x 3.56m )
Good size dining room. The room also benifits from built in storage either side of the chimney breast. UPVC door to rear givng access to garden. Opens into kitchen area.
Kitchen 11' 7" x 8' 5" ( 3.53m x 2.57m )
Fitted with a range of modern base and eye level cupboards with tiled splash backs, stainless steel sink unit, gas hob and gas double oven with extractor fan above. Access to utility room. UPVC window to side.
Utility Room 5' 1" x 4' 4" ( 1.55m x 1.32m )
UPVC window to rear. Access to WC.
Wc
UPVC window to rear.
Landing
Access to all bedroom. Stairs leading to attic room.
Bedroom One 12' 2" x 8' 2" ( 3.71m x 2.49m )
Window to rear.
Bedroom Two 9' 9" x 9' 6" ( 2.97m x 2.90m )
UPVC window to side and rear.
Bedroom Three 9' 9" x 7' 2" ( 2.97m x 2.18m )
UPVC window to front. Built in storage.
Bedroom Four 9' 5" x 7' 4" ( 2.87m x 2.24m )
UPVC window to front.
Attic Landing
Built in storage either side access to bedroom.
Bedroom Five
Velux Window to side.
Council Tax
Council Tax - C
School Catchment
Welsh Primary School - ygg Pont Sion Norton
English Primary School - Trallwng Infants, feeding into Coedpenmaen Junior Department
Welsh Secondary School - yg Garth Olwg
English Secondary School - Hawthorn
Property Location
Marketed by Peter Alan - Pontypridd
Disclaimer Property descriptions and related information displayed on this page are marketing materials provided by Peter Alan - Pontypridd. estateagents365.uk does not warrant or accept any responsibility for the accuracy or completeness of the property descriptions or related information provided here and they do not constitute property particulars. Please contact Peter Alan - Pontypridd for full details and further information.


