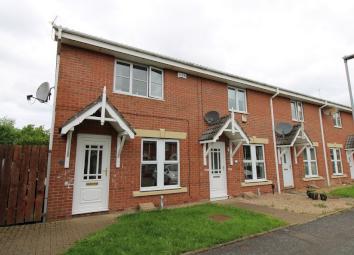End terrace house for sale in Paisley PA1, 3 Bedroom
Quick Summary
- Property Type:
- End terrace house
- Status:
- For sale
- Price
- £ 134,995
- Beds:
- 3
- Baths:
- 1
- Recepts:
- 1
- County
- Renfrewshire
- Town
- Paisley
- Outcode
- PA1
- Location
- Benn Avenue, Paisley, Renfrewshire PA1
- Marketed By:
- Oakleaf Homes
- Posted
- 2019-05-10
- PA1 Rating:
- More Info?
- Please contact Oakleaf Homes on 0141 433 0328 or Request Details
Property Description
Entrance
Lounge and stairway are accessed from here. The floor area is laminate
Lounge 10'4 × 16'1
Spacious lounge and a large picture window formation to the front. The floor area is laminate.
Kitchen/Dining 13'7 × 8'9
Fitted kitchen with base and wall mounted units. Ample space for table and chairs. The floor area is laminate. French doors to rear garden
Bedroom 10'4 × 9'0
Largest of the two bedrooms. Built in storage cupboard. Window to the rear. The floor area is carpet
Bedroom 2 5'7 × 10'0
Window to the front. The floor area is carpet.
Bedroom 3 5'8 × 6'10
Window to the front. The floor area is carpet
Bathroom 7'1 × 5'7
Internal Attactive modern bathroom with bath and electric shower, fitted vanity unit with built in wash hand basin and W.C. Ceramic tiling to walls and flooring
Further benefits from allocated parking and enclosed easy maintained gardens to the rear.
All sizes are estimate
T&C apply
Property Location
Marketed by Oakleaf Homes
Disclaimer Property descriptions and related information displayed on this page are marketing materials provided by Oakleaf Homes. estateagents365.uk does not warrant or accept any responsibility for the accuracy or completeness of the property descriptions or related information provided here and they do not constitute property particulars. Please contact Oakleaf Homes for full details and further information.

