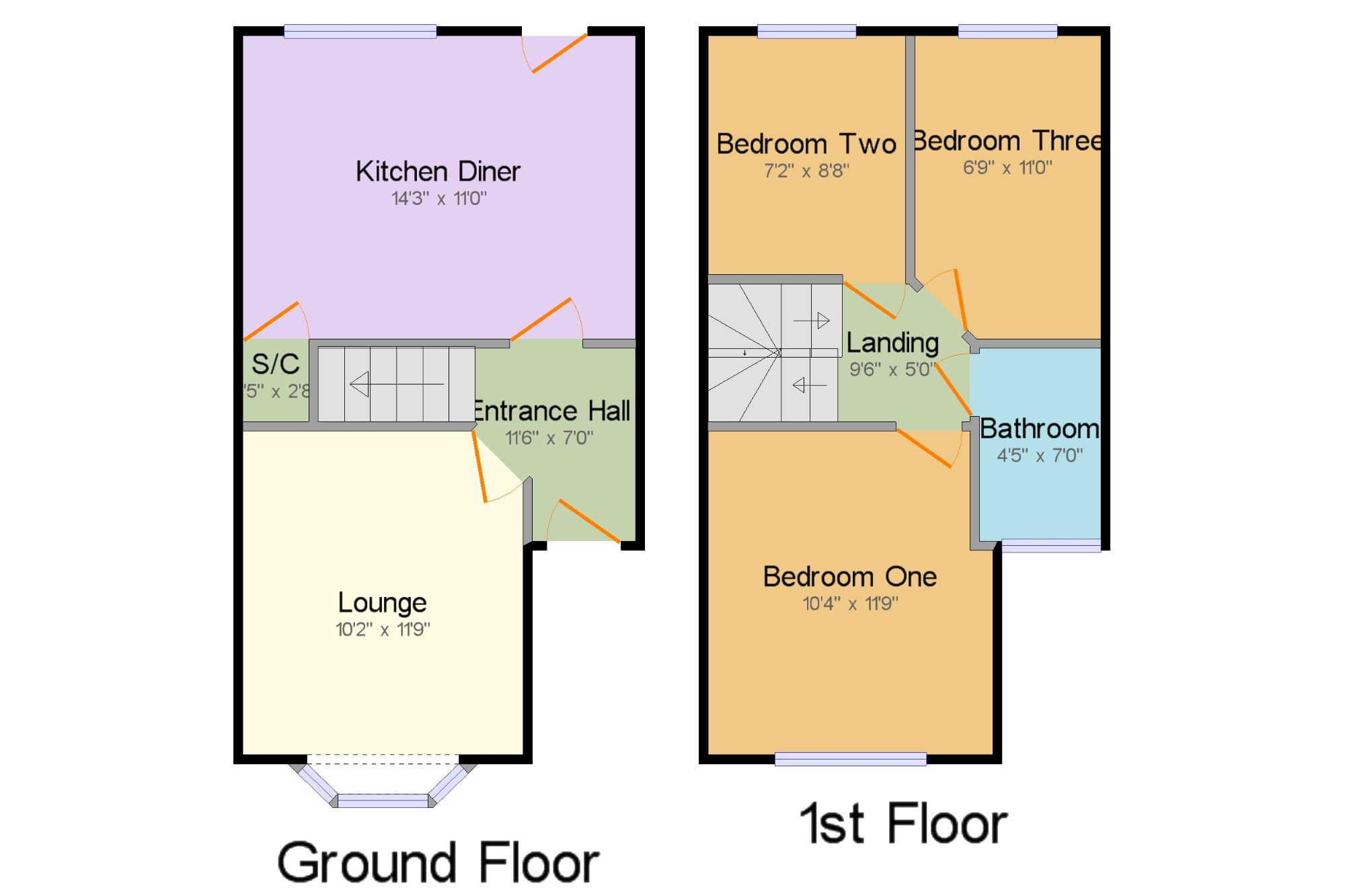End terrace house for sale in Nottingham NG9, 3 Bedroom
Quick Summary
- Property Type:
- End terrace house
- Status:
- For sale
- Price
- £ 180,000
- Beds:
- 3
- Baths:
- 1
- Recepts:
- 1
- County
- Nottingham
- Town
- Nottingham
- Outcode
- NG9
- Location
- Queens Road West, Beeston, Nottingham NG9
- Marketed By:
- Frank Innes - Beeston
- Posted
- 2024-04-26
- NG9 Rating:
- More Info?
- Please contact Frank Innes - Beeston on 0115 774 8831 or Request Details
Property Description
Accommodation briefly comprises; Entrance hall, lounge and kitchen/diner. To the first floor are three bedrooms and family bathroom. Outside to the front of the property is a generous sized front garden and driveway providing parking for multiple cars. To the rear of the property is a family sized garden with lawn, patio and fenced boundaries. There is also a brick built outbuilding with WC. Internal viewing is highly recommended!
Three bedroom propertySpacious lounge and kitchen/diner
white bathroom suite
driveway for multiple cars
front and rear gardens
Entrance Hall x . Welcoming entrance hall with wooden front door, doors leading to the lounge and kitchen/diner and double glazed window to the side.
Lounge10'2" x 11'9" (3.1m x 3.58m). Spacious lounge with double glazed uPVC bay window facing the front, gas fire and radiator.
Kitchen Diner14'3" x 11' (4.34m x 3.35m). Fitted range of wall, drawer and base units, rolled edge work surfaces and complimentary tiled splash backs. Integrated neff electric oven, gas hob. Space for washing machine and fridge/freezer. Double glazed uPVC window facing the rear and uPVC back door. Under stair storage cupboard.
Landing x . Doors leading to three bedrooms and family bathroom
Bedroom One10'4" x 11'9" (3.15m x 3.58m). Double bedroom with double glazed uPVC window facing the front, fitted wardrobes and radiator
Bedroom Two7'2" x 8'8" (2.18m x 2.64m). Double bedroom with double glazed uPVC window facing the rear and radiator.
Bedroom Three6'9" x 11' (2.06m x 3.35m). Double glazed uPVC window facing the rear and radiator.
Bathroom4'5" x 7' (1.35m x 2.13m). Three piece white suite with tiled walls incorporating low level WC, panelled bath with over head electric shower and pedestal wash hand basin. Double glazed uPVC window facing the front and radiator.
Outside x . To the front of the property is a generous sized front garden and driveway providing parking for multiple cars. To the rear of the property is a family sized garden with lawn, patio and fenced boundaries. There is also a brick built outbuilding with WC.
Property Location
Marketed by Frank Innes - Beeston
Disclaimer Property descriptions and related information displayed on this page are marketing materials provided by Frank Innes - Beeston. estateagents365.uk does not warrant or accept any responsibility for the accuracy or completeness of the property descriptions or related information provided here and they do not constitute property particulars. Please contact Frank Innes - Beeston for full details and further information.


