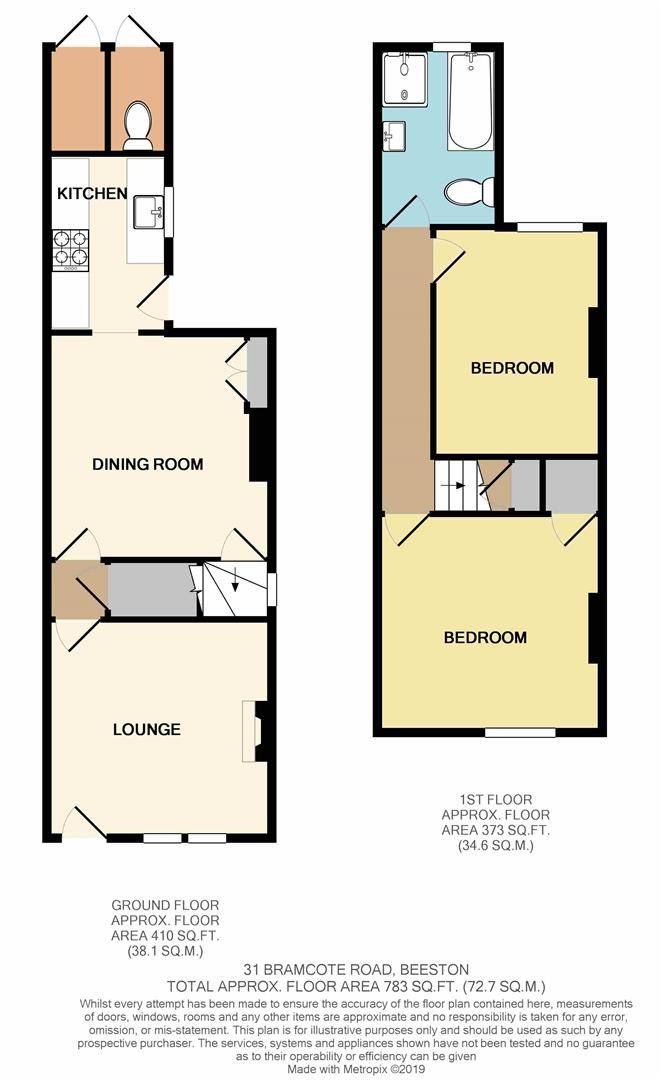End terrace house for sale in Nottingham NG9, 2 Bedroom
Quick Summary
- Property Type:
- End terrace house
- Status:
- For sale
- Price
- £ 265,000
- Beds:
- 2
- Baths:
- 1
- Recepts:
- 2
- County
- Nottingham
- Town
- Nottingham
- Outcode
- NG9
- Location
- Bramcote Road, Beeston, Nottingham NG9
- Marketed By:
- Robert Ellis - Beeston
- Posted
- 2024-04-02
- NG9 Rating:
- More Info?
- Please contact Robert Ellis - Beeston on 0115 774 0127 or Request Details
Property Description
An attractive and much improved, two double bedroom, Victorian, end terraced house with a large garden, off-road parking, a wealth of character and charm, original features and the benefit of a modern kitchen and bathroom and decor, with gas fired central heating from a combination boiler.
An attractive and much improved, two double bedroom, end terraced house.
Situated within a highly regarded area of north-west Beeston, along an attractive, tree lined road, within close proximity to a range of shops and amenities from both Chilwell and Beeston High Road, as well as transport links, the property is considered a fantastic opportunity for a first time buyer or a professional couple, where an internal viewing comes highly recommended to be fully appreciated.
The property benefits from a wealth of character and charm with original features, including sash windows, stripped and varnished original floorboards and doors, yet benefits from a modern kitchen and bathroom and decor throughout, as well as gas fired central heating from a combination boiler.
In brief, the accommodation comprises lounge, dining room, kitchen and half cellar to the ground floor, and to the first floor there are two double bedrooms and a modern, four piece bathroom suite.
Outside, the property sits back from the road with a gate and hedged front boundary with off-road, gravelled parking, to the rear there is a large shed with power, a lawned area, an established garden, mature trees, hedged boundaries, an outside W.C and a garden store, all enjoying a sunny aspect.
Door to
Lounge (3.65 x 3.5 (11'11" x 11'5"))
With stripped and varnished floorboards, log burner, radiator, two sash windows to the front and door to
Inner Hallway
Doors to the half cellar and
Dining Room (3.66 x 3.64 (12'0" x 11'11"))
Feature fire place, original fitted cupboard housing the gas fired combination boiler, radiator, sash window to the rear, door with stairs rising to the first floor and opening to
Kitchen (2.86 x 1.96 (9'4" x 6'5"))
With a modern range of wall, base and drawer units, wooden work surfacing with splashbacks, Belfast sink, gas hob with electric oven and extractor fan over, integrated fridge freezer, washing machine, dishwasher and door and window to the side.
First Floor Landing
Stripped and varnished floorboards with doors to bedrooms and bathroom.
Bedroom 1 (3.65 x 3.5 (11'11" x 11'5"))
Over stairs storage cupboard, radiator, stripped and varnished floorboards with sash window to the front.
Bedroom 2 (3.67 x 2.75 (12'0" x 9'0"))
Stripped and varnished floorboards, radiator and sash window to the rear.
Bathroom
Incorporating a modern and stylish four piece suite comprising shower cubicle, pedestal wash hand basin, low flush W.C, panelled bath, part tiled walls, spotlights, extractor fan, radiator and window to the rear.
Outside
The property sits back from the road with a gate and hedged front boundary with off-road, gravelled parking, to the rear there is a large shed with power, a lawned area, an established garden, mature trees, hedged boundaries, an outside W.C and a garden store, all enjoying a sunny aspect.
An attractive and much improved, two double bedroom, Victorian, end terraced house with a large garden, off-road parking, a wealth of character and charm, original features and the benefit of a modern kitchen and bathroom and decor, with gas fired central heating from a combination boiler.
Property Location
Marketed by Robert Ellis - Beeston
Disclaimer Property descriptions and related information displayed on this page are marketing materials provided by Robert Ellis - Beeston. estateagents365.uk does not warrant or accept any responsibility for the accuracy or completeness of the property descriptions or related information provided here and they do not constitute property particulars. Please contact Robert Ellis - Beeston for full details and further information.


