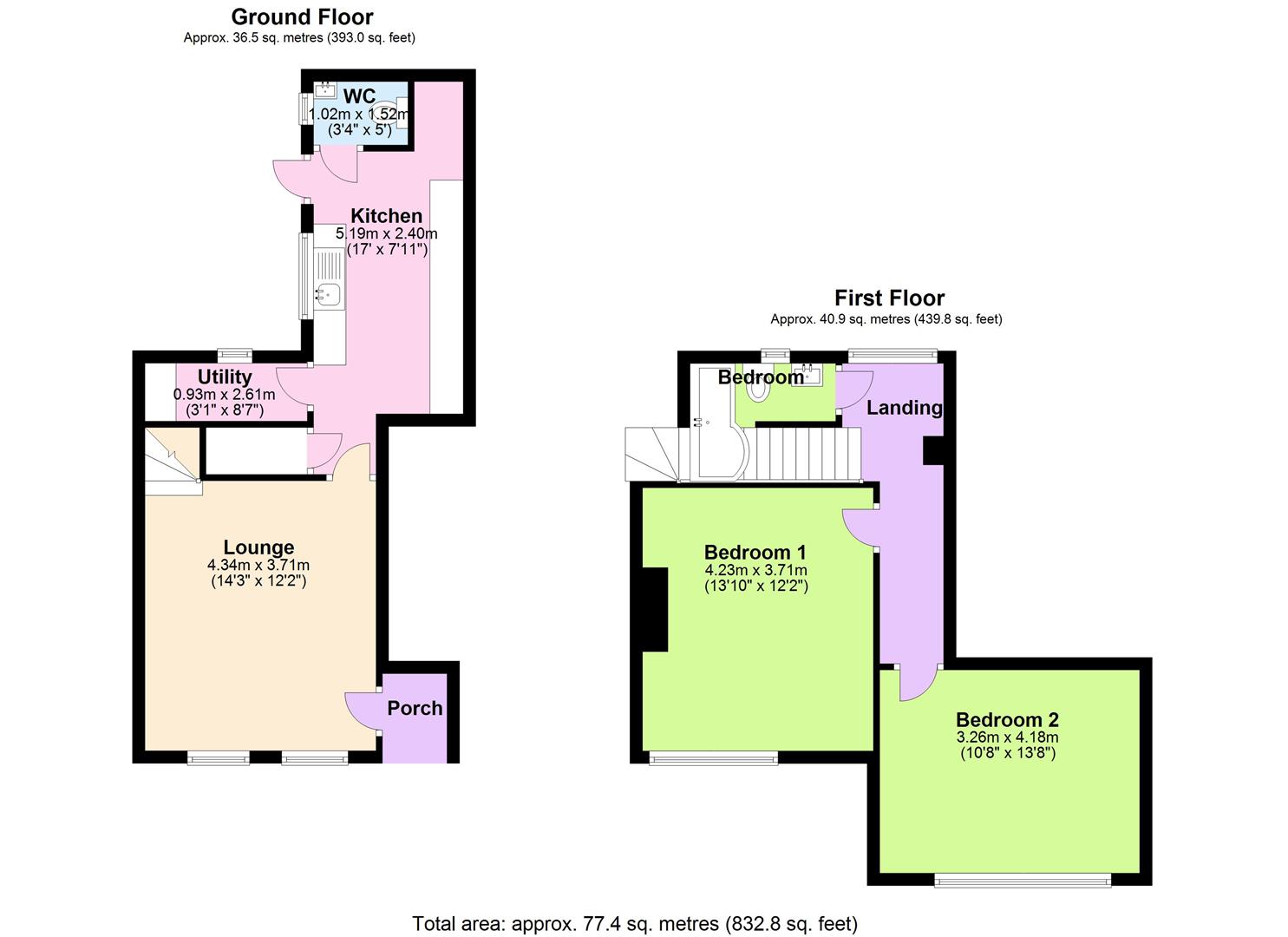End terrace house for sale in Nottingham NG11, 2 Bedroom
Quick Summary
- Property Type:
- End terrace house
- Status:
- For sale
- Price
- £ 230,000
- Beds:
- 2
- Baths:
- 1
- Recepts:
- 1
- County
- Nottingham
- Town
- Nottingham
- Outcode
- NG11
- Location
- Dorothy Boot, Main Road, Wilford Village, Nottingham NG11
- Marketed By:
- Royston & Lund Estate Agents
- Posted
- 2024-04-01
- NG11 Rating:
- More Info?
- Please contact Royston & Lund Estate Agents on 0115 691 9612 or Request Details
Property Description
A fantastic opportunity to purchase this beautifully presented Arts & Crafts Grade II listed cottage which has been totally renovated as was formerly owned by Boots plc. Part of the sought after location of Wilford village, overlooking the village green and set in its own breathtaking grounds with landscaped communal gardens.
Would appeal to a variety of buyers and would be excellent for first time buyers, downsizers or second home buyers or investors. Easy access to the City centre, and walking distance to the tram stop which is less than 10 minutes into town.
In brief the property comprises: Open entrance porch, lounge overlooking maintained landscaped gardens, kitchen, utility, downstairs wc. To the first floor is a generous landing leading to two double bedrooms, and a three piece contemporary family bathroom. There is LED lighting throughout.
There are well maintained communal gardens, and secure allocated off street parking with CCTV.
Additional outside storage (available subject to discussion with vendors)
Call us today to book your appointment to view.
Directions
Heading out of West Bridgford on Wilford Lane going over the tram line into Wilford at next set of traffic lights turn right onto Main Road continue along until reaching the village green and the property is immediately on the right hand side with access off Vernon Avenue at the rear.
Accommodation
A feature arched open porch way with quarry tiled floor and front entrance door opening to;
Lounge (3.66m x 5.18m at widest points (12" x 17" at wides)
With two windows to the front elevation offering views over the shared gardens, radiator, chrome sockets and fittings, TV point, cable point, engineered oak floor, staircase rising to the first floor and door opening to;
Kitchen (2.39m x 5.28m into recess (7'10" x 17'4" into rece)
A range of contemporary high gloss wall and base units with work surface incorporating stainless steel one and a half sink unit, chrome swan neck mixer set below window offering views towards the Village Green and communal gardens, tiled splash backs, integrated Neff ceramic four ring glass hob with contemporary extractor fan above and eye level stainless steel oven, recess with free standing fridge/freezer, integrated dishwasher, ceramic tiled floor, under stairs storage, part tiled walls, radiator, chrome sockets and fittings, all lights are LED, barn style door giving access to the rear, recess spot lighting and door leading to;
Utility
With cupboard housing Worcester Bosch boiler, part tiled walls, ceramic tiled floor, base unit housing a integrated washer/dryer, window to the side elevation offering view to the shared garden and chrome sockets and fittings.
Downstairs Wc
Fitted with a two piece contemporary white suite comprising; low flush WC, vanity unit wash hand basin with chrome mixer and under storage, ceramic tiled floor, part tiled walls, recess spot lighting, extractor fan, window to the rear elevation and wall mounted towel radiator.
First Floor Landing Area
With a window to the rear elevation, continuation of the engineered oak flooring, high ceilings with recess spot lighting, radiator, chrome sockets and fittings and doors opening to;
Bedroom 1 (3.66m x 4.27m (12" x 14"))
With new carpet, chrome sockets and fittings, TV point, telephone point and window which overlooks the communal gardens.
Bedroom 2 (3.30m x 4.17m (10'10" x 13'8"))
With new carpet, window overlooking the communal gardens, radiator and chrome sockets and fittings.
Family Bathroom
Fitted with a three piece white suite comprising of; pea shaped panelled bath, set within recess with built in shelving, inset spotlights and a soaker shower and extra shower hose fitting, lighting within panel, low flush WC, vanity unit wash hand basin with chrome mixer, ceramic tiled floor with underfloor hearing, tiled walls, chrome wall mounted towel radiator, LED lighting and extractor fan.
Outside
The property is set in its own grounds which have landscaped communal gardens, and a generous parking area with secure allocated parking space with CCTV, there is a gravelled drive, and the gardens continue to three sides, and are maintained by the management company.
Services
Gas, electricity, water and drainage are connected.
Council Tax Band
The local authority have advised us that the property is in council tax band B which, currently incurs a charge of £1585.16.
Prospective purchasers are advised to confirm this.
Tenure - Leasehold
We believe that the lease is for 250 years and we await the confirmation from the vendor that this is correct
The service charge and ground rent is to be confirmed.
Property Location
Marketed by Royston & Lund Estate Agents
Disclaimer Property descriptions and related information displayed on this page are marketing materials provided by Royston & Lund Estate Agents. estateagents365.uk does not warrant or accept any responsibility for the accuracy or completeness of the property descriptions or related information provided here and they do not constitute property particulars. Please contact Royston & Lund Estate Agents for full details and further information.


