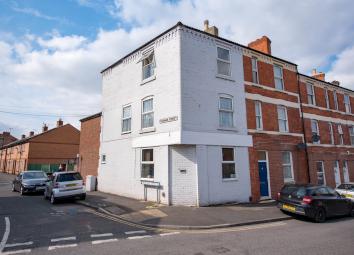End terrace house for sale in Nottingham NG7, 5 Bedroom
Quick Summary
- Property Type:
- End terrace house
- Status:
- For sale
- Price
- £ 139,995
- Beds:
- 5
- Baths:
- 1
- Recepts:
- 2
- County
- Nottingham
- Town
- Nottingham
- Outcode
- NG7
- Location
- Birkin Avenue, Hyson Green, Nottingham NG7
- Marketed By:
- DMW Property Services Ltd
- Posted
- 2024-05-15
- NG7 Rating:
- More Info?
- Please contact DMW Property Services Ltd on 0115 774 0088 or Request Details
Property Description
Potential for redevelopment The property was previously ran as chip shop until the late 90s which is why the property is laid out in its current configuration. There is potential to either convert the property into a One Bedroom Flat and a Three Bedroom Flat or to turn the property into a five bedroom house. Alternatively there is also the option to change the ground floor back to commercial and have the upper two floors as a three bedroom flat. All these options would be subject to seeking the relevant planning permissions.
Potential kitchen 6' 1" x 10' 9" (1.85m x 3.28m) Wall mounted gas combination boiler. Doors to the W.C and Utility Room.
W.C Low level toilet.
Utility room 7' 5" x 7' 10" (2.26m x 2.39m) With base and wall units. Stainless steel sink unit.
Potential dining room 11' 6" x 12' 1" (3.51m x 3.68m) Window to the side. Door to an inner hallway giving access to the Lounge and Stairs to the First Floor.
Potential lounge 15' 8" x 14' 2 " (4.78m x 4.32m) Irregular shaped room. Room has the old front doorway block up. Windows to the front and side.
First floor landing Doors to the Lounge/Bedroom, Dining Area/Bedroom and the Bathroom. Stairs to the top floor.
Bedroom/lounge 14' 8" x 15' 0 max" (4.47m x 4.57m) Irregular shaped room. Windows to the front and side. Radiator.
Dining area 9' 3" x 10' 4" (2.82m x 3.15m) Room currently used as a Dining Area. Window to the side. Arch into the Kitchen/Potential Bedroom.
Kitchen/potential bedroom 9' 3" x 10' 4" (2.82m x 3.15m) With rear access via external stairs to the ground floor.
Bathroom Panelled bath with electric shower over. Storage cupboard. Toilet. Sink Unit.
Second floor landing Doors to the remaining three bedrooms.
Master bedroom 12' 7" x 9' 2" (3.84m x 2.79m) Window to the side elevation. Radiator.
Bedroom two 11' 11" x 7' 5" (3.63m x 2.26m) Window to the front. Radiator.
Bedroom three 13' 0" x 6' 5" (3.96m x 1.96m) Window to the side. Radiator.
Exterior With doors to the ground floor and stairs access externally to the first floor.
Parking The vendor has informed us that he has access to off street gated parking to the rear elevation however there is no legal right parking space as such. Anybody wishing to use the parking area would have to seek the relevant authorisation from Nottingham City Council.
Property Location
Marketed by DMW Property Services Ltd
Disclaimer Property descriptions and related information displayed on this page are marketing materials provided by DMW Property Services Ltd. estateagents365.uk does not warrant or accept any responsibility for the accuracy or completeness of the property descriptions or related information provided here and they do not constitute property particulars. Please contact DMW Property Services Ltd for full details and further information.

