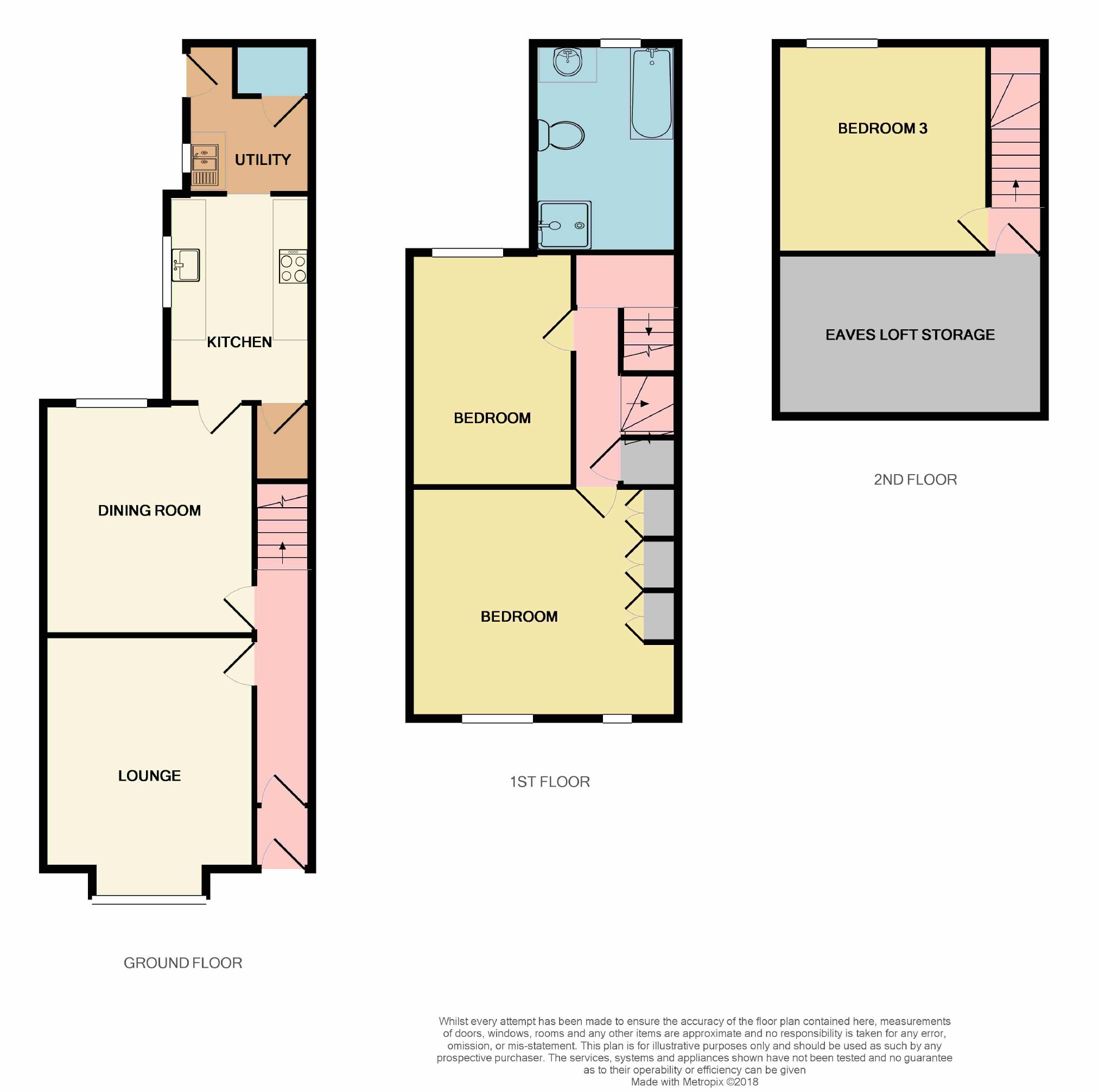End terrace house for sale in Nottingham NG6, 3 Bedroom
Quick Summary
- Property Type:
- End terrace house
- Status:
- For sale
- Price
- £ 165,000
- Beds:
- 3
- County
- Nottingham
- Town
- Nottingham
- Outcode
- NG6
- Location
- St Albans Road, Bulwell, Nottingham NG6
- Marketed By:
- Marriotts
- Posted
- 2024-05-15
- NG6 Rating:
- More Info?
- Please contact Marriotts on 0115 774 8549 or Request Details
Property Description
An attractive period end terraced house which is very well presented and modernised throughout yet retaining some original period features and the property has also been re-roofed in recent years. Entrance hallway, lounge with feature wood burning stove, separate rear dining room, cellar, kitchen with appliances and rear utility room with additional walk-in utility storage (originally downstairs toilet.) On the first floor are two double bedrooms and a large four piece bathroom while bedroom 3 occupies the second floor, along with large walk-in eaves storage space. Well maintained west facing rear garden, UPVC double glazing and gas central heating with modern combination boiler.
Viewing
By arrangement through Marriotts on
Accommodation
Entrance Porch
With UPVC double glazed entrance door, tiled floor and original stained glass door through to the hallway.
Hallway
With exposed floor boarding leading through to both reception rooms, original decorative coving, radiator and stairs to the first floor landing.
Lounge (4.45m max x 3.65m (14'7" max x 12'0"))
Feature recessed wood burning stove, twin UPVC double glazed front windows and radiator. Original decorative coving and ceiling rose, exposed floor boarding and deep skirting boards.
Dining Room (4.1m x 3.8m (13'5" x 12'6"))
Also with exposed original floorboards, decorative coving, ceiling rose and deep skirting boards. UPVC double glazed rear window and door through to the kitchen.
Kitchen (3.65m x 2.6m (12'0" x 8'6"))
A range of wall and base units with granite style worktops incorporating a stainless steel sink unit and drainer with tiled splash backs. Appliances consist of brushed steel trim electric oven and four ring ceramic hob. Space for an upright fridge freezer, radiator, tiled floor, wall mounted Glowworm combination gas boiler, doorway through to the utility room, door and stairs leading down to the cellar and UPVC double glazes side window.
Utility Room (2.5m x 2.15m (8'2" x 7'1"))
Worktop with an inset enamelled sink unit and tiled splashback. Tiled floor, radiator, UPVC double glazed rear window, composite door and UPVC double glazed side window. Door leads into an additional utility, which has plumbing for a washing machine, UPVC double glazed window and was originally the downstairs toilet, which could therefore be reinstated.
First Floor Landing
With spindled balustrade, radiator, doors to two bedrooms and bathroom and stairs with under-stair cupboard leading to the 2nd floor and third bedroom.
Bedroom 1 (4.75m x 4.1m (15'7" x 13'5"))
Built-in six door wardrobe with overhead storage, two UPVC double glazed front windows and radiator.
Bedroom 2 (4.1m x 2.85m (13'5" x 9'4"))
Laminate flooring, UPVC double glazed rear window and radiator.
Bathroom (3.55m x 2.55m (11'8" x 8'4"))
Spacious bathroom with four piece suite consisting of a corner mosaic tiled cubicle with chrome mains shower. Half tiling to the remaining walls with mosaic tiled boarder, bath with matching tiled surround, toilet and washbasin set into a vanity base cupboard. Tile effect laminate flooring, radiator and UPVC double glazed window.
Attic Bedroom 3 (4.2m x 3.75m (13'9" x 12'4"))
UPVC double glazed rear window, laminate flooring, radiator and eaves cupboard. On the landing, a door leads into full width walk-in eaves storage.
Outside
There is a small gated frontage. Side gated access leads to the rear where there is a stone flagged patio extending to the rear of the house with wall light and outside cold water tap. Lawned garden with established border, part walled and part fenced perimeter with rear gated access.
Tenure
Understood to be Freehold
Agents Note
The property's services, appliances, heating installations, plumbing and electrical systems have not been tested by the selling agents. These particulars, whilst believed to be accurate are for general guidance only and do not constitute any part of an offer or contract. Intending purchasers are advised to make their own independent enquiries and inspections.
No person in the employment of Marriotts has the authority to make or give any representation or warranty in respect of the property.
S407/6170
You may download, store and use the material for your own personal use and research. You may not republish, retransmit, redistribute or otherwise make the material available to any party or make the same available on any website, online service or bulletin board of your own or of any other party or make the same available in hard copy or in any other media without the website owner's express prior written consent. The website owner's copyright must remain on all reproductions of material taken from this website.
Property Location
Marketed by Marriotts
Disclaimer Property descriptions and related information displayed on this page are marketing materials provided by Marriotts. estateagents365.uk does not warrant or accept any responsibility for the accuracy or completeness of the property descriptions or related information provided here and they do not constitute property particulars. Please contact Marriotts for full details and further information.


