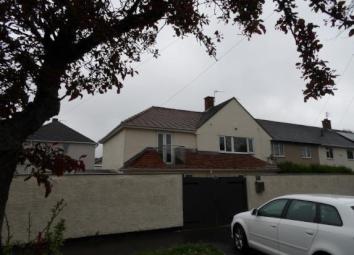End terrace house for sale in Nottingham NG11, 3 Bedroom
Quick Summary
- Property Type:
- End terrace house
- Status:
- For sale
- Price
- £ 180,000
- Beds:
- 3
- Baths:
- 1
- Recepts:
- 3
- County
- Nottingham
- Town
- Nottingham
- Outcode
- NG11
- Location
- Green Lane, Clifton, Nottingham, Nottinghamshire NG11
- Marketed By:
- Bairstow Eves - Clifton
- Posted
- 2024-04-26
- NG11 Rating:
- More Info?
- Please contact Bairstow Eves - Clifton on 0115 774 8822 or Request Details
Property Description
Extended Three bedroom family home situated on one of Clifton's most sought after roads. The property has undergone a complete transformation and looks like no other Clifton house. The property benefits from a fantastic fitted dining kitchen which is the whole width of the property, huge lounge, master bedroom suite with balcony. Viewing is a must to appreciate this fantastic property!. The accommodation comprises entrance hall, lounge, fitted breakfast kitchen, toilet, stairs to landing, amazing master suite with balcony, two further bedrooms plus a study. Front and rear gardens, driveway. No chain
Extended Family Home
Three Bedrooms Plus Study
Lounge
Superb Breakfast Kitchen
Gas Central Heating
Double Glazing
Sought After Road
Unique Opportunity
No Chain
Entrance Hall4'5" x 4'6" (1.35m x 1.37m). UPVC front double glazed door.
Kitchen Diner14'9" x 23'3" (4.5m x 7.09m). Back double glazed door. Double aspect double glazed uPVC windows facing the front and rear. Radiator, tiled flooring. Roll edge work surface, wall, base and drawer units, single sink, range oven, gas hob, overhead extractor, washing machine, dryer, Feature brick fireplace.
WC2'8" x 4'6" (0.81m x 1.37m). Low level WC.
Lounge14'6" x 23'3" (4.42m x 7.09m). Double glazed uPVC window facing the front. Radiator, carpeted flooring.
Landing Double glazed uPVC window facing the rear. Carpeted flooring, built-in storage cupboard.
Master Bedroom Suite14'6" x 18'8" (4.42m x 5.7m). Double bedroom; double glazed uPVC window facing the rear. Radiator, carpeted flooring, sliding door wardrobe, balcony overlooking Green Lane.
Bedroom Two8'5" x 11'5" (2.57m x 3.48m). Double bedroom; double glazed uPVC window facing the front. Radiator, carpeted flooring, a built-in wardrobe.
Bedroom Three12'3" x 13'9" (3.73m x 4.2m). Double bedroom; double glazed uPVC window facing the front. Radiator, carpeted flooring.
Study5'5" x 5'6" (1.65m x 1.68m). Double glazed uPVC window facing the rear. Radiator, carpeted flooring, wall mounted boiler.
Bathroom9'8" x 8'4" (2.95m x 2.54m). Double glazed uPVC window with obscure glass facing the rear. Heated towel rail, tiled walls. Low level WC, panelled bath, walk-in shower, pedestal sink.
Outside To the front there are double gates leading to a gravelled area providing a lovely seating area. There is a driveway to the front of the property. Enclosed rear gardens comprising pebbled area, artificial grass.
Property Location
Marketed by Bairstow Eves - Clifton
Disclaimer Property descriptions and related information displayed on this page are marketing materials provided by Bairstow Eves - Clifton. estateagents365.uk does not warrant or accept any responsibility for the accuracy or completeness of the property descriptions or related information provided here and they do not constitute property particulars. Please contact Bairstow Eves - Clifton for full details and further information.



