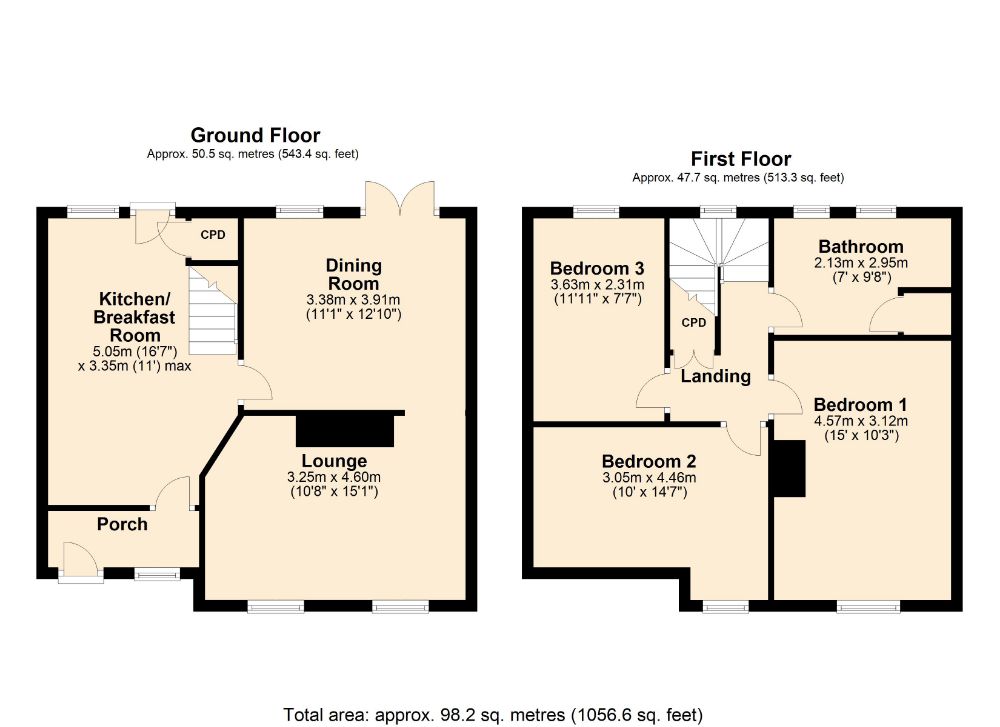End terrace house for sale in Northampton NN7, 3 Bedroom
Quick Summary
- Property Type:
- End terrace house
- Status:
- For sale
- Price
- £ 265,000
- Beds:
- 3
- County
- Northamptonshire
- Town
- Northampton
- Outcode
- NN7
- Location
- Garners Way, Harpole, Northampton NN7
- Marketed By:
- Jackson Grundy, Duston
- Posted
- 2019-05-17
- NN7 Rating:
- More Info?
- Please contact Jackson Grundy, Duston on 01604 318605 or Request Details
Property Description
An established three bedroom end of terrace family home, set in the desirable village of Harpole. Some of the features include an approximately 16ft long kitchen/breakfast room, good size mature garden with a decked patio, a three piece white upstairs bathroom suite, three double bedrooms, and gas radiator central heating with a Baxi combination boiler. The accommodation comprises entrance porch, kitchen/breakfast room, lounge with natural stone open fireplace and a York stone hearth and a separate dining room with french style doors to a decked patio area. Upstairs are three bedrooms and a family bathroom. Additional features include double glazed windows and doors and a double width gravel driveway. EPC: Tbc
Local area information
Harpole is situated some 5 miles west of Northampton, accessed via the A45 Northampton ring road which in turn links to M1 J16 less than 2 miles away. It also boasts good public transport links via a regular bus service to Northampton town centre where a mainline train station operates to both Birmingham New Street and London Euston. Home to many local businesses and services including, village store, two public houses, Premier Inn, Beafeater Grill, All Saints parish church, Methodist and Baptist chapels, Harpole also has two pre-school facilities and a primary school which feeds into Campion Secondary School, Bugbrooke. In addition, there are several clubs, groups, organisations and sports supported by the community via the playing fields, school and village hall facilities. Harpole is also host to the locally infamous annual scarecrow weekend, held in September, at which residents are invited to display their finest and most humorous creations to raise money for the village.
The accommodation comprises
entrance porch
Obscure window to front elevation. Entry gained via double glazed front door. Door and step up into:
Kitchen/breakfast room 5.05m (16'7) x 3.35m (11)
Double glazed window to rear elevation. Double glazed door to rear garden. Fitted with a range of wall mounted and base level units and drawers with roll top work surfaces over. Space for white goods. One and a half bowl polycarbonate sink and drainer unit with mixer tap over. Stairs rising to first floor landing with storage cupboard under. Radiator. Dado rail. Door to dining room.
Dining room 3.38m (11'1) x 3.91m (12'10)
Double glazed double doors to rear garden. Double glazed window to rear elevation. Radiator. Archway to lounge.
Lounge 3.25m (10'8) x 4.60m (15'1)
Two double glazed windows to front elevation. Natural stone fireplace surround and mantle, and a York stone hearth with open fire. Two radiators. Coving to ceiling. Television point. Archway to dining room.
Landing
Double glazed window to rear elevation. Access to loft space. Linen cupboard. Wooden doors to connecting rooms.
Bedroom one 4.57m (15) x 3.12m (10'3)
Double glazed window to front elevation. Radiator. Coving to ceiling.
Bedroom two 3.05m (10) x 4.44m (14'7)
Double glazed window to front elevation. Radiator.
Bedroom three 3.63m (11'11) x 2.31m (7'7)
Double glazed window to rear elevation. Radiator.
Bathroom 2.13m (7) x 2.95m (9'8)
Two obscure double glazed windows to rear elevation. Radiator. Fitted with a suite comprising low level WC, panelled bath with mixer tap over, and pedestal wash hand basin. Cupboard housing a Baxi combination boiler. Radiator.
Outside
front garden
Path to front door. Gravel driveway with off road parking side by side and trimmed with hedging.
Rear garden
Enclosed by panelled fencing. Decked area. Long established garden with lawned area and well stocked flower and shrub borders.Base for two garden sheds. Enclosed and raised flower bed boxes.
Draft details
At the time of print, these particulars are awaiting approval from the Vendor(s).
Agent's note(S)
The heating and electrical systems have not been tested by the selling agent jackson grundy.
Viewings
By appointment only through the agents jackson grundy – open seven days a week.
Financial advice
We offer free independent advice on arranging your mortgage. Please call our Consultant on . Written quotations available on request. “your home may be repossessed if you do not keep up repayments on A mortgage or any other debt secured on it”.
Property Location
Marketed by Jackson Grundy, Duston
Disclaimer Property descriptions and related information displayed on this page are marketing materials provided by Jackson Grundy, Duston. estateagents365.uk does not warrant or accept any responsibility for the accuracy or completeness of the property descriptions or related information provided here and they do not constitute property particulars. Please contact Jackson Grundy, Duston for full details and further information.


