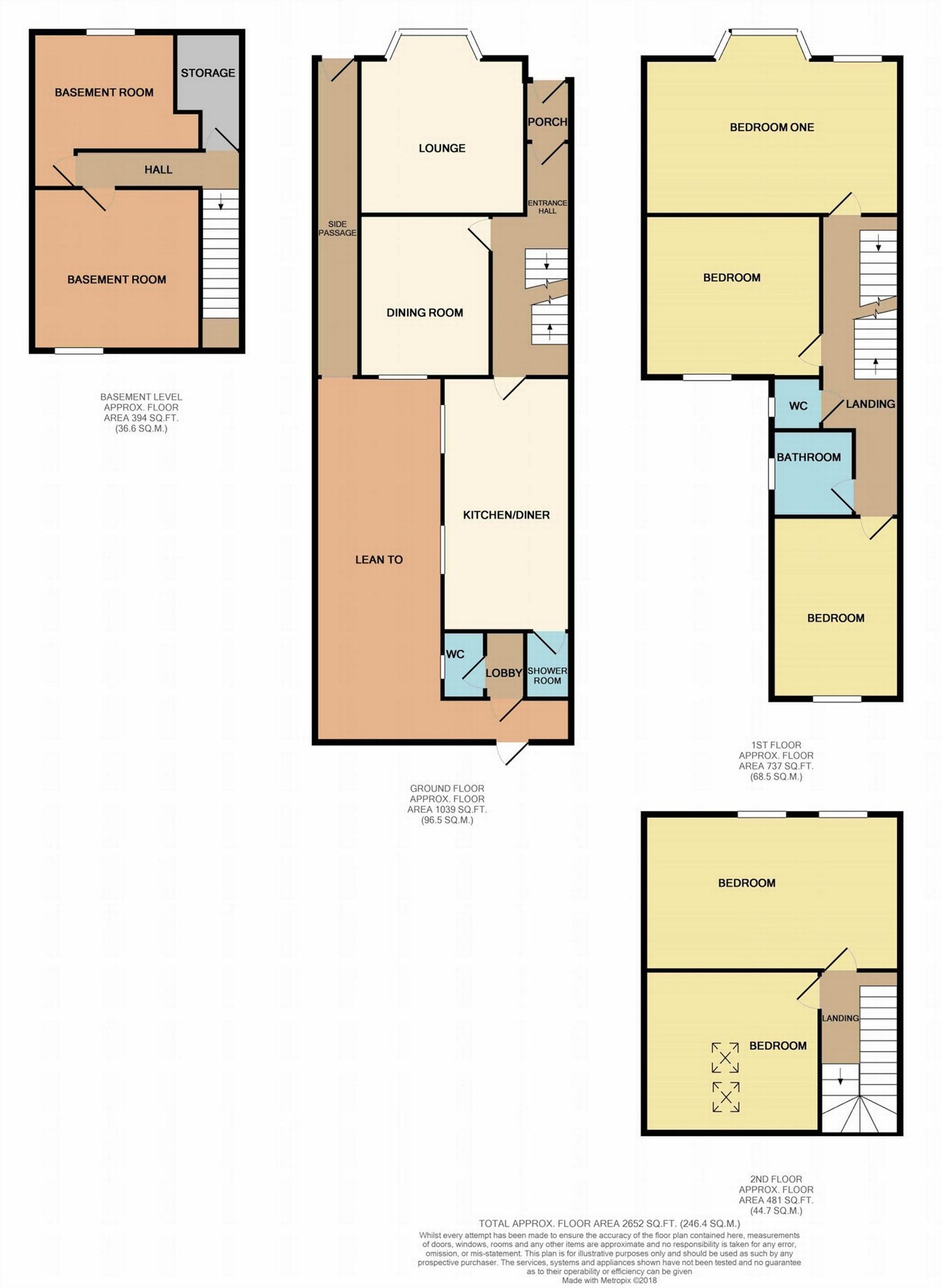End terrace house for sale in Northampton NN1, 5 Bedroom
Quick Summary
- Property Type:
- End terrace house
- Status:
- For sale
- Price
- £ 420,000
- Beds:
- 5
- County
- Northamptonshire
- Town
- Northampton
- Outcode
- NN1
- Location
- Wellingborough Road, Abington, Northampton NN1
- Marketed By:
- Edward Knight - Northampton
- Posted
- 2024-04-06
- NN1 Rating:
- More Info?
- Please contact Edward Knight - Northampton on 01604 600356 or Request Details
Property Description
Investment opportunity. Planning permission has been approved for the property to be converted in to seven en-suite studio rooms plus one self contained studio flat. This is a substantial Victorian property situated on Wellingborough Road close to numerous amenities. Currently occupied as a family home this property offers fantastic potential for a variety of uses given its size and location. Currently the accommodation briefly comprises of; Entrance hall, lounge, dining room, kitchen/diner, WC and shower room to the ground floor. To the basement level are two useable rooms. To the first floor there is a landing, three double bedrooms, bathroom and WC. To the second floor are two further double bedrooms. Externally there are gardens to the front and rear with a right of way to the rear accessed via Barry Road. An internal viewing is highly recommended to appreciate the potential on offer.
Ground Floor
Entrance Hall
Entered via a hardwood door. Tiled floor. Radiator. Stairs rising to the first floor. Stairs leading down to the basement level. Door to;
Lounge
12' x 12' Plus Bay (3.66m x 3.66m) Upvc double glazed bay window to the front aspect. Stone fireplace with an inset gas fire. Coving. Tiled floor. Radiator.
Dining Room
12' 4" x 10' 2" (3.76m x 3.10m) Upvc double glazed French doors to the rear aspect. Radiator. Stone fireplace with an inset gas fire. Coving.
Kitchen
20' 2" x 9' 9" (6.15m x 2.97m) Refitted modern kitchen suite comprising of a range of base and eye level units with work surfaces over. Inset sink and drainer unit. Range cooker with an extractor hood mounted over. Space and plumbing for white goods. Splash backs. Tiled floor. Two Upvc double glazed windows to the side aspect. Door to lobby with further Upvc double glazed to the rear garden.
Shower Room
Fitted shower room.
WC
Fitted low flush WC. Obscure Upvc double glazed window to the side aspect.
Basement
Hall
Large storage cupboard. Doors off to;
Basement Room One
12' 7" x 10' (3.84m x 3.05m) Upvc double glazed window to the rear aspect. Radiator.
Basement Room Two
12' 1" x 9' 7" (3.68m x 2.92m) Upvc double glazed window to the front aspect. Radiator.
First Floor
Landing
Stairs rising to the second floor. Doors of to;
Bedroom One
19' 8" x 12' 4" Plus Bay (5.99m x 3.76m) Upvc double glazed bay window to the front aspect. Upvc double glazed window to the front aspect. Two radiators.
Bedroom Three
13' 7" x 12' 5" (4.14m x 3.78m) Upvc double glazed window to the rear aspect. Radiator.
Bedroom Four
14' x 9' 11" (4.27m x 3.02m) Upvc double glazed window to the rear aspect. Radiator.
WC
Fully tiled with a two piece suite comprising of a low flush WC and a vanity wash hand basin. Heated chrome towel rail. Obscure Upvc double glazed window to the side aspect.
Bathroom
Fully tiled room with a fitted three piece suite comprising of a vanity unit with WC and wash hand basin and a panelled bath. Heated chrome towel rail. Obscure Upvc double glazed window to the side aspect.
Second Floor
Landing
Doors off to:
Bedroom Two
19' 6" x 12' 4" (5.94m x 3.76m) Two Upvc double glazed windows to the front aspect. Two radiators.
Bedroom Five
13' 4" x 12' 4" (4.06m x 3.76m) Two velux windows to the rear aspect. Radiator.
Externally
Front Garden
Paved garden with a brick wall surround.
Rear Garden
A low maintenance paved patio which can be used for parking. There is a right of way access via Barry Road for vehicles. Enclosed with brick walling. Double metal gates for vehicle access.
Property Location
Marketed by Edward Knight - Northampton
Disclaimer Property descriptions and related information displayed on this page are marketing materials provided by Edward Knight - Northampton. estateagents365.uk does not warrant or accept any responsibility for the accuracy or completeness of the property descriptions or related information provided here and they do not constitute property particulars. Please contact Edward Knight - Northampton for full details and further information.


