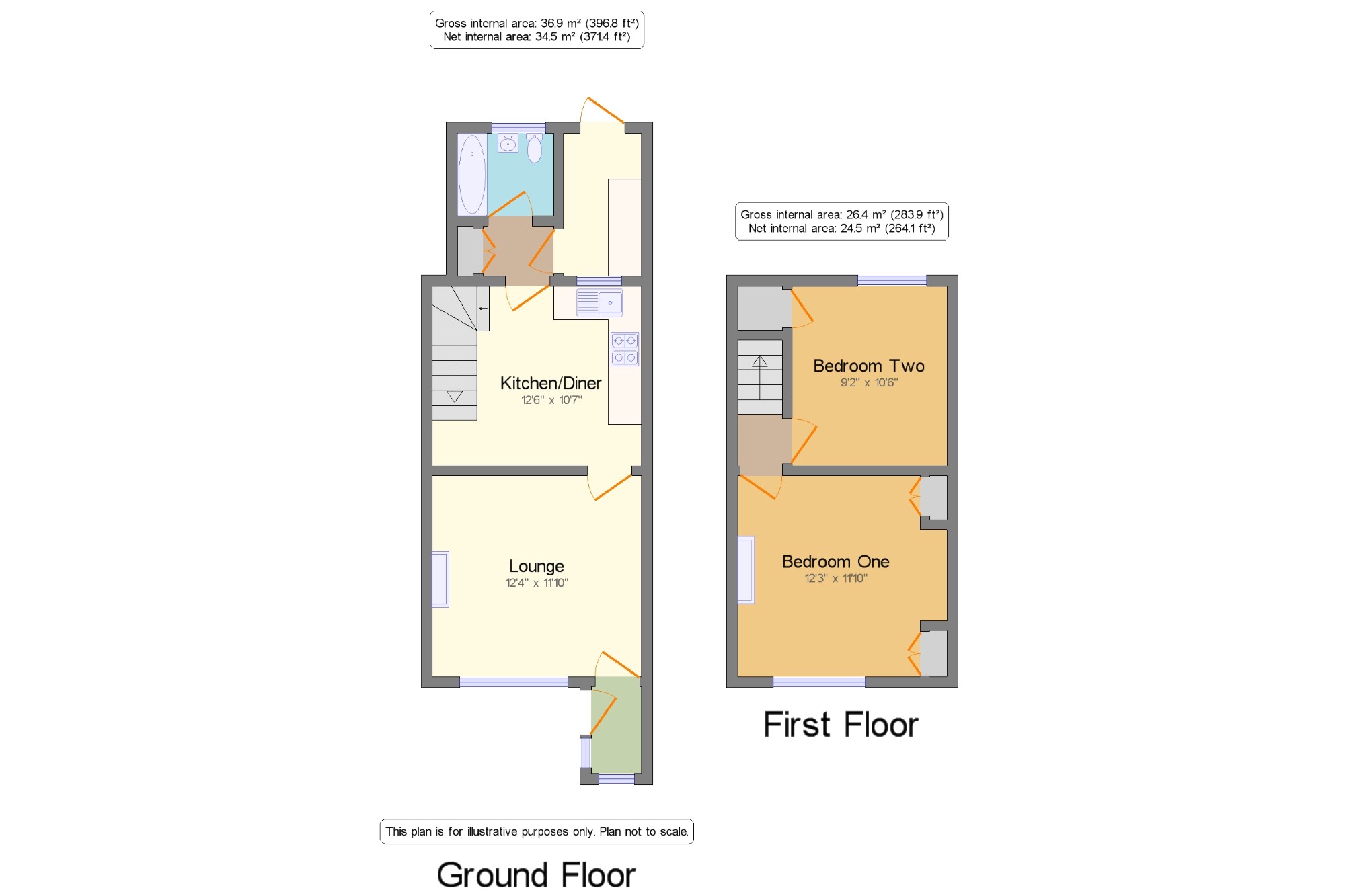End terrace house for sale in Northallerton DL6, 2 Bedroom
Quick Summary
- Property Type:
- End terrace house
- Status:
- For sale
- Price
- £ 180,000
- Beds:
- 2
- Baths:
- 1
- Recepts:
- 1
- County
- North Yorkshire
- Town
- Northallerton
- Outcode
- DL6
- Location
- Cooper Lane, Potto, North Yorkshire, United Kingdom DL6
- Marketed By:
- Bridgfords - Stokesley
- Posted
- 2024-04-01
- DL6 Rating:
- More Info?
- Please contact Bridgfords - Stokesley on 01642 966602 or Request Details
Property Description
Boasting a large front garden with off street parking with space for two cars, this beautifully presented cottage has been recently redecorated and very well cared for by its current owners, who have recently replaced the Oil Central heating boiler. Although fully redecorated throughout the cottage retains the warmth and charm of the original design, with the benefits of a modern kitchen and bathroom. We highly recommend viewing early to avoid disappointment.
Recently Fitted Oil Boiler.
Front Garden and rear courtyard.
Character Property.
Off street parking for two cars.
Immaculately presented throughout.
Sought after Village location.
Ground Floor Accommodation x .
Porch2'11" x 5'1" (0.9m x 1.55m). The front entrance porch has tiled flooring, and single glazed windows and door.
Lounge12'4" x 11'10" (3.76m x 3.6m). The lounge overlooks the front garden, is fully carpeted, with a feature fireplace.
Kitchen/Diner12'6" x 10'7" (3.8m x 3.23m). The kitchen / breakfast area has a good range of wall mounted and base units with roll top counters, laminate flooring, with integrated oven and a one and a half bowl sink.
Utility/Porch4'7" x 8'5" (1.4m x 2.57m). The rear porch has tiled floor, with single glazed windows, and opens out to the rear yard, with plumbing for a washing machine.
Bathroom7'1" x 5'6" (2.16m x 1.68m). Located on the ground floor, the bathroom comprises a three piece white bathroom suite, with panelled bathtub with overhead shower, pedestal sink, and standard flush W.C.
First Floor Accommodation x .
Bedroom One12'3" x 11'10" (3.73m x 3.6m). The master bedroom overlooks the front of the property, and is fully carpeted, benefits from in built wardrobes.
Bedroom Two9'2" x 10'6" (2.8m x 3.2m). The second bedroom overlooks the rear of the property, is fully carpeted and has a built in storage cupboard.
External x . Externally the property benefits from a spacious front garden which is mostly laid to lawn, and also off road parking for two cars. To the rear the property has a Sunny, private rear courtyard, which has a right of access across the neighbouring properties out with no neighbouring properties having access across.
Property Location
Marketed by Bridgfords - Stokesley
Disclaimer Property descriptions and related information displayed on this page are marketing materials provided by Bridgfords - Stokesley. estateagents365.uk does not warrant or accept any responsibility for the accuracy or completeness of the property descriptions or related information provided here and they do not constitute property particulars. Please contact Bridgfords - Stokesley for full details and further information.


