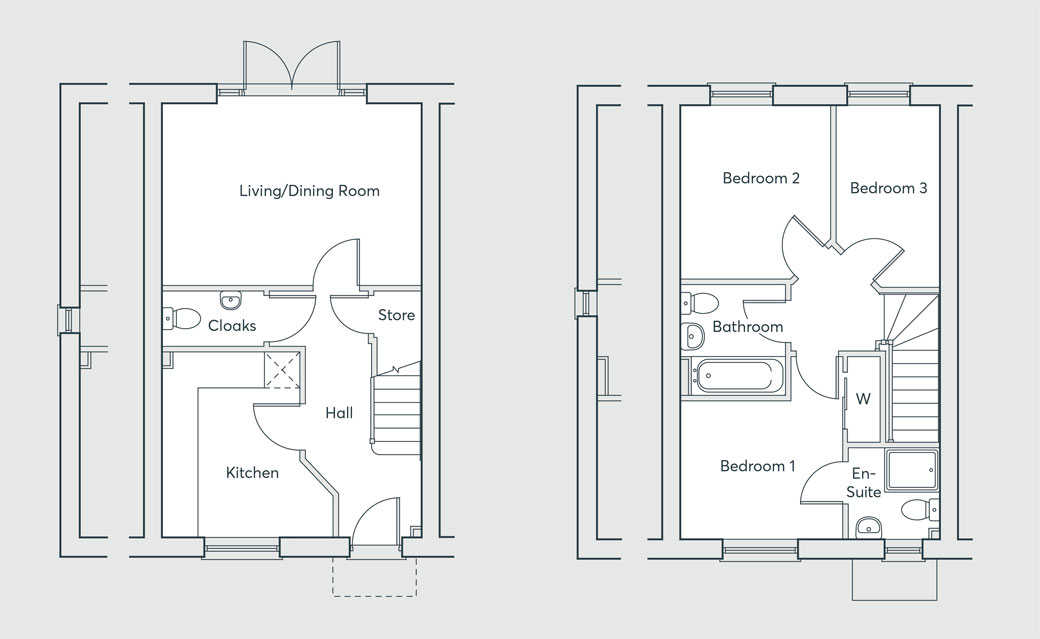End terrace house for sale in Newport NP19, 3 Bedroom
Quick Summary
- Property Type:
- End terrace house
- Status:
- For sale
- Price
- £ 221,995
- Beds:
- 3
- Baths:
- 2
- Recepts:
- 1
- County
- Newport
- Town
- Newport
- Outcode
- NP19
- Location
- Bessemer Drive, Newport NP19
- Marketed By:
- Peter Alan - Newport
- Posted
- 2024-06-05
- NP19 Rating:
- More Info?
- Please contact Peter Alan - Newport on 01633 449186 or Request Details
Property Description
Summary
A delightful brand new 3 bedroom home located on the outskirts of Newport. Accommodation comprises: Hallway, kitchen with integrated appliances, Lounge/diner, ground floor cloaks/wc, three bedrooms (bedroom one with en-suite), family bathroom, 2 parking spaces, 10 year builder warranty.
Description
***help to buy-wales available*** The Lawrence is a delightful 3 bedroom home located in the brand new Glan Llyn development on the outskirts of Newport. The property is full of modern touches and would be an excellent choice for either a first time buyer or investor.
Accommodation briefly comprises: Entrance hallway, kitchen with integrated appliances, Lounge/diner with French doors leading to the rear garden, ground floor cloaks/wc, three bedrooms (bedroom one with en-suite), family bathroom, two parking spaces, gas central heating and double glazing. Each house style has been designed with the emphasis on comfortable modern living in mind and all homes come with a 10 year New Home warranty.
Specification
- Living/dining room with French doors to the rear garden
- Fitted kitchen with built-in oven, hob and extractor hood
- Downstairs cloakroom
- Under stairs store
- Master bedroom with en-suite and built-in wardrobe
- Fully fitted family bathroom
- Full gas fired central heating
- Double glazing and high performance insulation throughout
- 10 year New Home warranty
Help To Buy
- Buy with a 20% Help to Buy loan with no interest to pay for the first 5 years and you only need to find 5% deposit.
- Example based on the above plot:
- Purchase price: £221,995
- 5% Deposit: £11,100*
- 20% Interest Free Loan: £44,399*
- 75% Mortgage: £166,496
- Call the Peter Alan Newport branch for more details
*T&Cs Apply
Accommodation:-
Hallway
Cloaks/wc
Fitted Kitchen
Lounge/diner
First Floor Landing
Master Bedroom
En-Suite
Bedroom 2
Bedroom 3
Family Bathroom
- Living/dining room with French doors to the rear garden
- Fitted kitchen with built-in oven, hob and extractor hood
- Downstairs cloakroom
- Under stairs store
- Master bedroom with en-suite and built-in wardrobe
- Fully fitted family bathroom
- Full gas fired central heating
- Double glazing and high performance insulation throughout
- 10 year New Home warranty
Disclaimer
Computer generated images are indicative only. External finishes, materials, layouts, window positions and styles may vary. Interior photography is indicative of this particular developers typical home interior and may include upgrades that do not come as standard.
Property Location
Marketed by Peter Alan - Newport
Disclaimer Property descriptions and related information displayed on this page are marketing materials provided by Peter Alan - Newport. estateagents365.uk does not warrant or accept any responsibility for the accuracy or completeness of the property descriptions or related information provided here and they do not constitute property particulars. Please contact Peter Alan - Newport for full details and further information.


