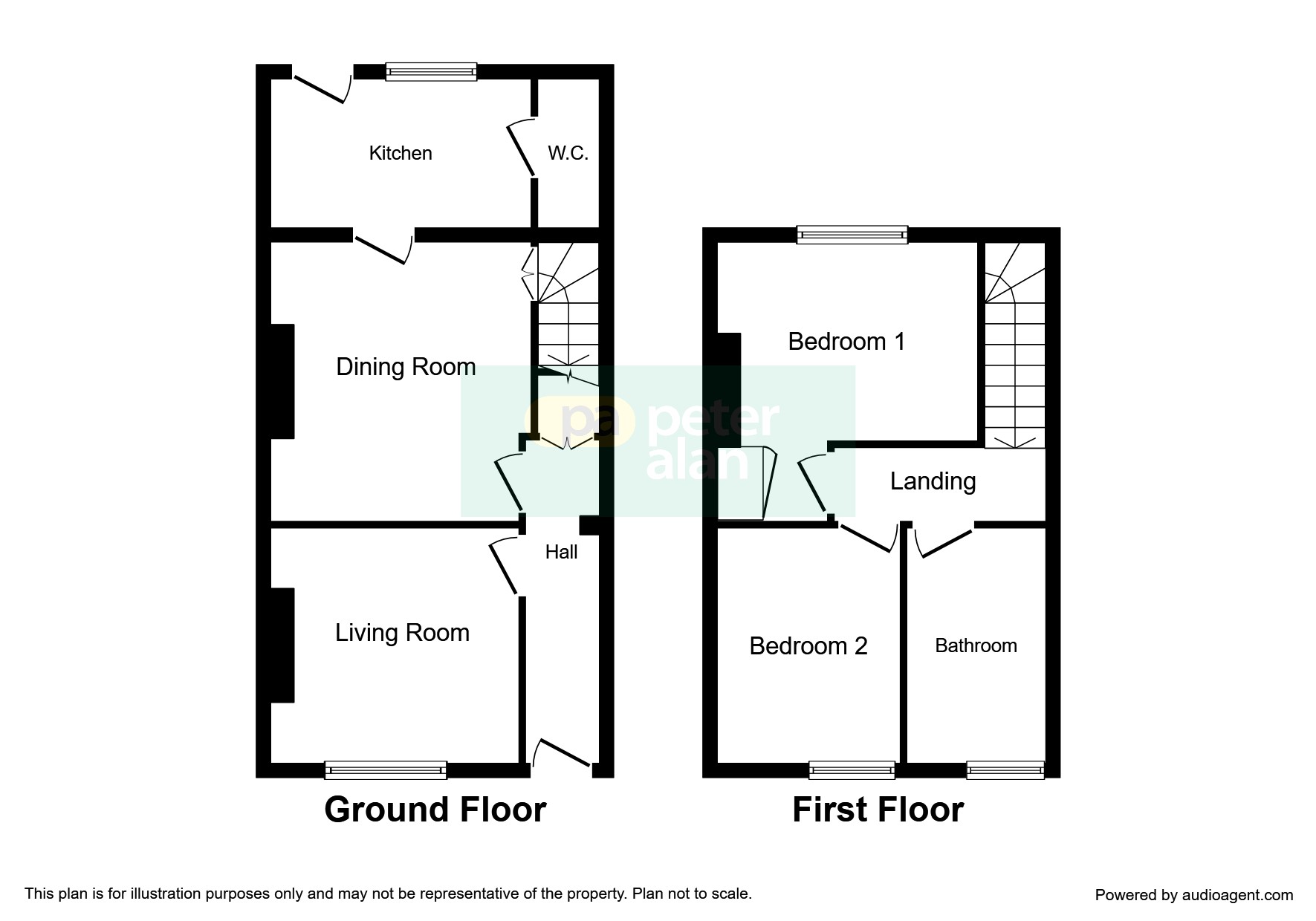End terrace house for sale in Newport NP19, 2 Bedroom
Quick Summary
- Property Type:
- End terrace house
- Status:
- For sale
- Price
- £ 110,000
- Beds:
- 2
- Baths:
- 1
- Recepts:
- 2
- County
- Newport
- Town
- Newport
- Outcode
- NP19
- Location
- Bishop Street, Newport NP19
- Marketed By:
- Peter Alan - Newport
- Posted
- 2024-04-29
- NP19 Rating:
- More Info?
- Please contact Peter Alan - Newport on 01633 449186 or Request Details
Property Description
Summary
An opportunity to purchase this well presented end terrace property set in this popular and convenient location with good road links to the M4 and surrounding. The accommodation comprises of a hallway, kitchen, living room and dining room. Two bedrooms and a bathroom. Chain free!
Description
Peter Alan are pleased to present this fantastic opportunity to purchase this end terrace property set in this popular and convenient location with good road links to the M4 and surrounding. The accommodation comprises of a hallway, kitchen, living room and dining room. Two bedrooms and a family bathroom. The property benefits from gas central heating and Upvc double glazing. Driveway in the rear garden. No chain!
Hallway
Enter via Upvc door into hallway, Doors leading into living room and dining room.
Living Room 10' 8" x 10' 2" ( 3.25m x 3.10m )
Upvc double glazed window. Radiator. Carpeted flooring throughout.
Dining Room 12' 1" x 11' 4" ( 3.68m x 3.45m )
Radiator. Carpeted flooring throughout. Door leading into the kitchen and stairs to the first floor.
Kitchen 16' 4" x 11' 4" ( 4.98m x 3.45m )
Kitchen comprises of a good range of base units and wall cupboards with a stainless steel sink and drainer .Vinyl flooring throughout. Upvc double glazed window to the rear with doorway leading out into the back garden.
Wc 2' 4" x 6' 4" ( 0.71m x 1.93m )
Wc comprises of toilet and sink basin.
Bedroom 1 11' 3" max x 12' max ( 3.43m max x 3.66m max )
Carpeted flooring throughout with Upvc double glazed window. Radiator.
Bedroom 2 10' 1" max x 7' 9" max ( 3.07m max x 2.36m max )
Carpeted flooring throughout with Upvc double glazed window. Radiator.
Family Bathroom 5' 11" x 10' ( 1.80m x 3.05m )
Larger than average family bathroom comprising of a low level toilet, Sink basin and bath tub with shower over. Upvc double glazed opaque window. Radiator. Vinyl flooring throughout.
Outside Space
low maintenance rear garden, full patio area with gated access if you wish for off road parking.
Property Location
Marketed by Peter Alan - Newport
Disclaimer Property descriptions and related information displayed on this page are marketing materials provided by Peter Alan - Newport. estateagents365.uk does not warrant or accept any responsibility for the accuracy or completeness of the property descriptions or related information provided here and they do not constitute property particulars. Please contact Peter Alan - Newport for full details and further information.


