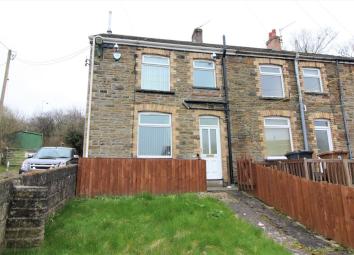End terrace house for sale in Newport NP11, 2 Bedroom
Quick Summary
- Property Type:
- End terrace house
- Status:
- For sale
- Price
- £ 89,950
- Beds:
- 2
- Baths:
- 1
- Recepts:
- 1
- County
- Newport
- Town
- Newport
- Outcode
- NP11
- Location
- Springfield Terrace, Pentwynmawr, Newbridge NP11
- Marketed By:
- Wayman & Co
- Posted
- 2024-04-05
- NP11 Rating:
- More Info?
- Please contact Wayman & Co on 01495 522928 or Request Details
Property Description
Located in the sought after village of Pentwynmawr this end terraced house offers entrance porch, lounge, kitchen, utility, first floor bathroom and two bedrooms. The property has an enclosed front garden, off road parking, double glazing and a gas central heating system. Viewing recommended. Offered for sale with no onward chain.
Porch Double glazed entrance door, textured finish to walls and ceiling, door leading to lounge.
Lounge 14' 6" x 12' 9" (4.43m x 3.90m) Double glazed window to front aspect, painted finish to walls and ceiling, electric fire, radiator.
Kitchen 14' 0" x 8' 9" (4.29m x 2.69m) Double glazed window to rear aspect, textured finish to ceiling, base and wall units, stainless steel single drainer sink, gas and electric cooker point, wall mounted gas central heating combination boiler, radiator, opening to stairs to first floor.
Utility room 3' 8" x 4' 5" (1.14m x 1.35m) Double glazed window to side aspect, painted finish to walls and ceiling, plumbing for automatic washing machine.
Landing Textured finish to ceiling, painted finish to walls, roof access hatch, radiator.
Bedroom one 11' 6" max 4' 11" min x 11' 11" max 8' 10" min (3.52m max 1.50m min x 3.64m max 2.70m min) Double glazed window to rear aspect, painted finish to walls and ceiling, radiator.
Bedroom two 8' 3" x 9' 7" (2.52m x 2.93m) Double glazed window to front aspect, painted finish to walls and ceiling, radiator.
Bathroom 5' 4" x 9' 9" (1.65m x 2.98m) Double glazed window to front aspect with obscured glass, painted finish to walls, panel bath, pedestal wash hand basin, low level WC, store cupboard, radiator.
Outside
to the front Pedestrian right of way for neighbouring properties.
Enclosed front garden with lawn and seating area.
Off road parking Off road parking space.
Rear Small courtyard. Pedestrian right of way.
Property Location
Marketed by Wayman & Co
Disclaimer Property descriptions and related information displayed on this page are marketing materials provided by Wayman & Co. estateagents365.uk does not warrant or accept any responsibility for the accuracy or completeness of the property descriptions or related information provided here and they do not constitute property particulars. Please contact Wayman & Co for full details and further information.


