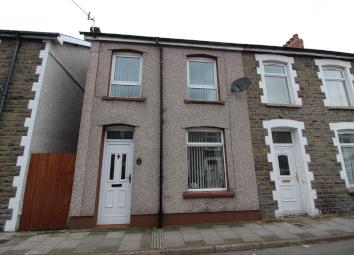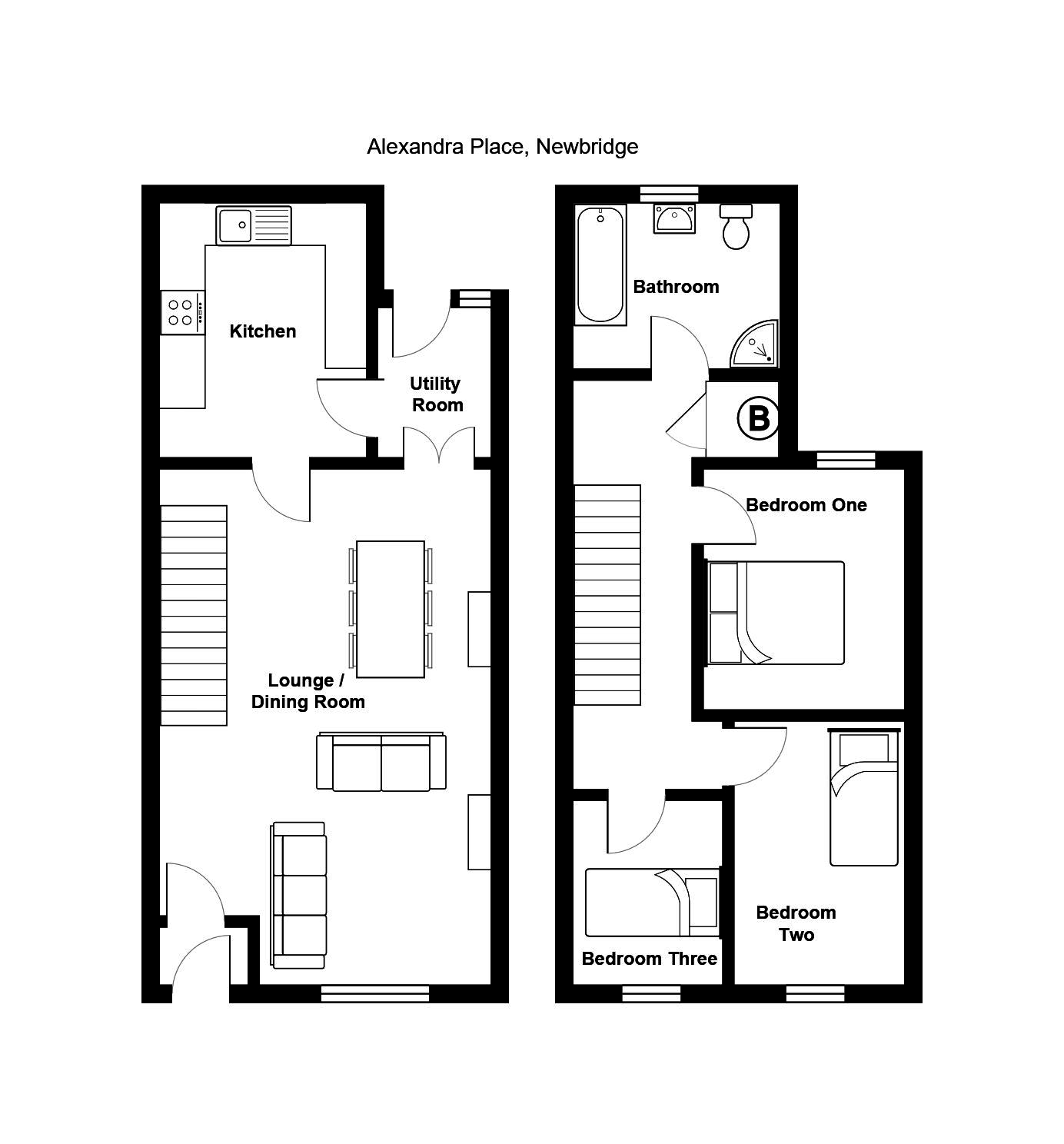End terrace house for sale in Newport NP11, 3 Bedroom
Quick Summary
- Property Type:
- End terrace house
- Status:
- For sale
- Price
- £ 110,000
- Beds:
- 3
- Baths:
- 1
- Recepts:
- 1
- County
- Newport
- Town
- Newport
- Outcode
- NP11
- Location
- Alexandra Place, Newbridge, Newport NP11
- Marketed By:
- Wayman & Co
- Posted
- 2024-04-07
- NP11 Rating:
- More Info?
- Please contact Wayman & Co on 01495 522928 or Request Details
Property Description
This terraced family home is located in the heart of Newbridge, close to shops, leisure centre, train station and schools. The accommodation offers entrance porch, open-plan lounge/dining room, modern kitchen, utility room/rear entrance porch, first floor bathroom/WC with separate shower enclosure, three bedrooms and rear enclosed garden. The property has double glazing and a gas central heating system, Would make an ideal first time purchase or investment property.
Porch Double glazed entrance door, door leading to lounge.
Lounge/dining room 14' 0" x 21' 11" (4.29m x 6.69m) Double glazed window to front aspect, coved and textured finish to ceiling, papered and painted finish to walls, laminated wood flooring, three radiators, stairs leading to first floor accommodation, French doors leading to rear porch/utility room.
Kitchen 8' 9" x 10' 10" (2.67m x 3.32m) Double glazed window to rear aspect, painted finish to walls and ceiling, base and wall units, bowl and a half single drainer sink, tiled splash back, electric oven, hob and extractor hood, plumbing for automatic washing machine, tiled flooring, radiator, double glazed door leading to utility.
Utility room/porch 6' 1" x 8' 0" (1.87m x 2.45m) Double glazed window to rear aspect, double glazed door leading to outside, polycarbonate roof.
Landing Coved and textured finish to ceiling, painted finish to walls, roof access hatch, radiator, cupboard housing wall mounted gas central heating combination boiler.
Bedroom one 8' 5" x 10' 2" (2.57m x 3.12m) Double glazed window to rear aspect, coved and painted finish to walls and ceiling, laminated wood flooring, radiator.
Bedroom two 7' 4" x 11' 5" (2.25m x 3.48m) Double glazed window to front aspect, coved and painted finish to walls and ceiling, laminated wood flooring, radiator.
Bedroom three 6' 8" x 8' 3" (2.05m x 2.54m) Double glazed window to front aspect, coved and painted finish to walls and ceiling, laminated wood flooring, radiator.
Bathroom 8' 9" x 6' 11" (2.67m x 2.12m) Double glazed window to rear aspect with obscured glass, textured finish to ceiling, painted and tiled finish to walls, corner shower enclosure with shower, panel bath, pedestal wash hand basin, low level WC, tiled flooring, radiator.
Rear garden An enclosed rear patio garden with rear access.
Property Location
Marketed by Wayman & Co
Disclaimer Property descriptions and related information displayed on this page are marketing materials provided by Wayman & Co. estateagents365.uk does not warrant or accept any responsibility for the accuracy or completeness of the property descriptions or related information provided here and they do not constitute property particulars. Please contact Wayman & Co for full details and further information.


