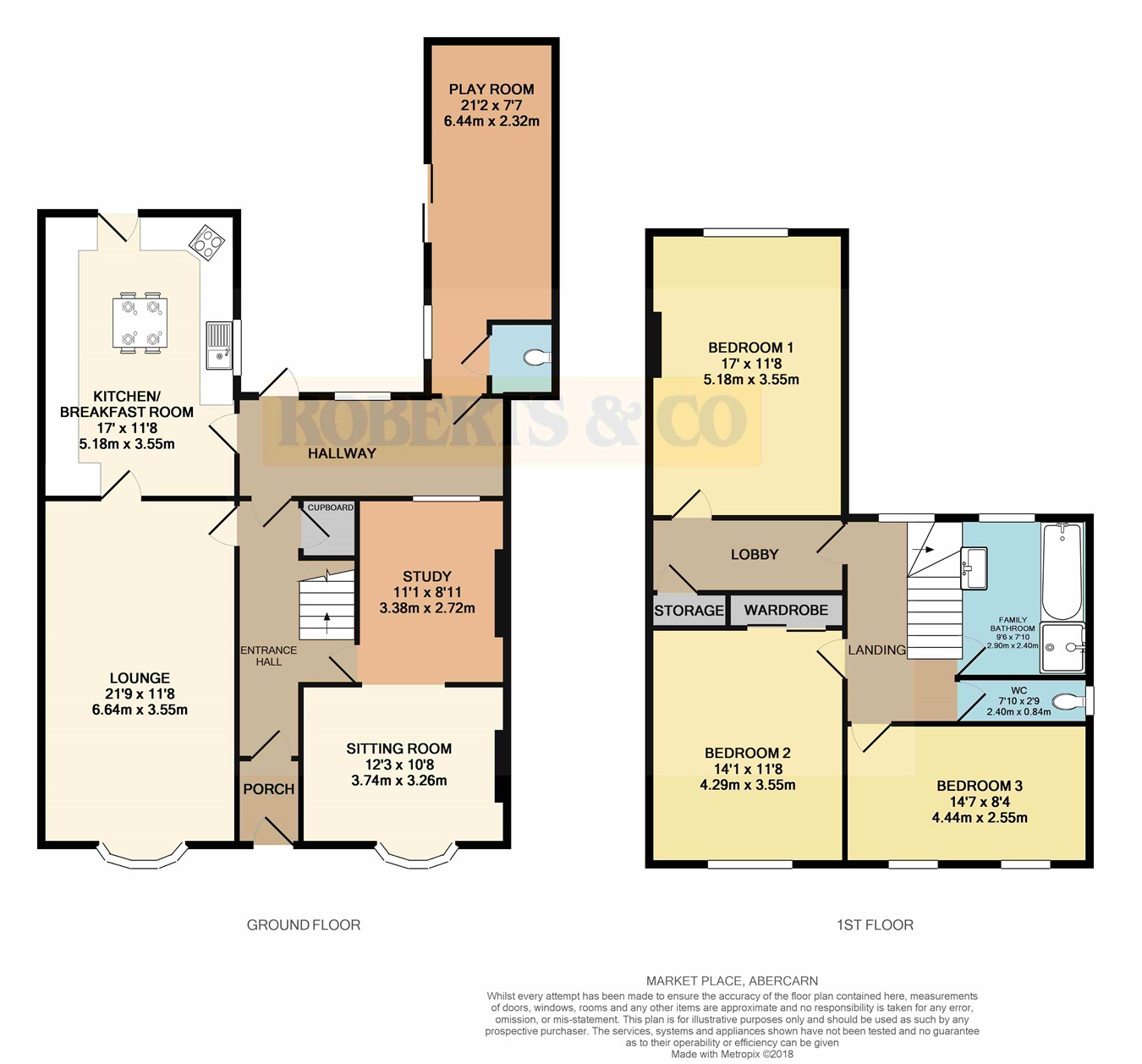End terrace house for sale in Newport NP11, 3 Bedroom
Quick Summary
- Property Type:
- End terrace house
- Status:
- For sale
- Price
- £ 164,950
- Beds:
- 3
- County
- Newport
- Town
- Newport
- Outcode
- NP11
- Location
- Market Place, Abercarn, Newport NP11
- Marketed By:
- Roberts Estate Agents - Risca
- Posted
- 2024-06-06
- NP11 Rating:
- More Info?
- Please contact Roberts Estate Agents - Risca on 01633 371513 or Request Details
Property Description
** fantastic opportunity to purchase an extremely spacious three double bedroom family home with 3 separate reception rooms, large workshop, detached double garage in A fantastic location with excellent road links to cardiff, newport & bristol via M4 motorway**
This large family homes offers spacious living accommodation and a large rear garden in a sought-after location providing beautiful mountain views, making it an ideal spot for wildlife enthusiasts, dog walkers and mountain bikers. This three bedroom property is within Walking Distance Of Brecon & Monmouthshire Canal Tow Path and the increasingly popular Cwmcarn Scenic Drive and has all local amenities on it's doorstep.
Viewings come highly recommended to fully appreciate the size of this fantastic family home.
Ground floor
entrance hall
Entering the property through UPVC obscured double glazed door, Gas Central Heating radiator, Feature tiled flooring, Carpeted stairs leading to first floor, Under-stairs storage cupboard, Doors off into:
Lounge
UPVC double glazed bay window to front, Gas Central Heating radiator, Feature fireplace with gas fire, Wood effect laminate flooring, Door into:
Kitchen
UPVC double glazed window to side, UPVC obscured double glazed door leading to rear garden, Gas Central Heating radiator, Fitted kitchen comprising: Solid oak wall, drawer and base units complimented with ceramic tiled worktops, Inset ceramic sink and drainer with mixer tap, Integrated 4 burner gas hob with electric oven, Ceramic tiled flooring.
Study
Window to rear, Gas Central Heating radiator, Carpet to floor, Opening into:
Sitting room
UPVC double glazed bay window to front, Gas Central Heating radiator, Carpet to floor.
Playroom
UPVC double glazed window to side, Patio doors to side, Gas Central Heating radiator, Door into w/c, Wood effect laminate flooring.
First floor
landing
UPVC double glazed window to rear, Carpet to floor, Loft hatch providing access to loft space, Storage cupboard, Doors off into:
Bedroom 1
Spacious double bedroom, UPVC double glazed window to rear, UPVC double glazed window to side, Gas Central Heating radiator, Carpet to floor.
Bedroom 2
Double bedroom, UPVC double glazed window to front, Gas Central Heating radiator, Carpet to floor.
Bedroom 3
Double bedroom, Two UPVC double glazed window to front, Gas Central Heating radiator, Wood effect laminate flooring.
Bathroom
UPVC obscured double glazed window to rear, Gas Central Heating radiator, Wash hand basin, Panelled bath and step in shower cubicle, Ceramic tiled walls.
Cloakroom
UPVC obscured double glazed window to side, Low level w/c.
Outside
rear
Beautifully landscaped private rear garden, Mostly laid to lawn with mature plants, Shrubs and trees, Detached double garage, Beautiful mountain views.
Property Location
Marketed by Roberts Estate Agents - Risca
Disclaimer Property descriptions and related information displayed on this page are marketing materials provided by Roberts Estate Agents - Risca. estateagents365.uk does not warrant or accept any responsibility for the accuracy or completeness of the property descriptions or related information provided here and they do not constitute property particulars. Please contact Roberts Estate Agents - Risca for full details and further information.


