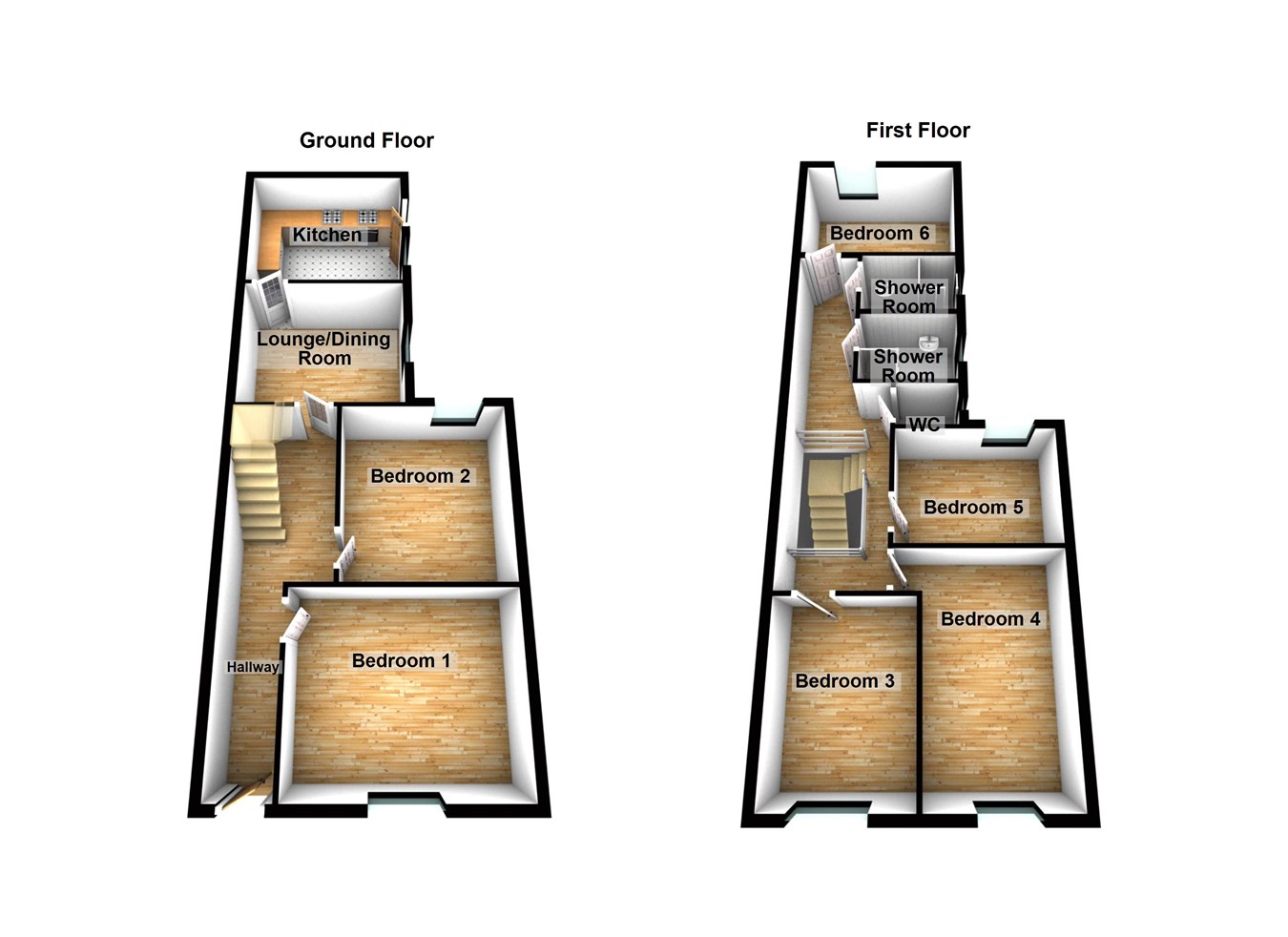End terrace house for sale in Neath SA11, 6 Bedroom
Quick Summary
- Property Type:
- End terrace house
- Status:
- For sale
- Price
- £ 150,000
- Beds:
- 6
- County
- Neath Port Talbot
- Town
- Neath
- Outcode
- SA11
- Location
- Neath Road, Briton Ferry, Neath SA11
- Marketed By:
- Fresh Estate & Letting Agents - Morriston
- Posted
- 2024-05-19
- SA11 Rating:
- More Info?
- Please contact Fresh Estate & Letting Agents - Morriston on 01792 738886 or Request Details
Property Description
Fresh are pleased to offer for sale a six bedroom hmo Property located in the area of Briton Ferry, within walking distance of local amenities. The ground floor briefly comprises of entrance hallway, 2 Double Bedrooms, Lounge/Dining area, Kitchen with double sink, hob and oven. Upstairs comprises of 4 bedrooms, 1 WC and 2 Shower rooms. The property has been recently refurbished and comes furnished. At the rear of the property there is storage facilities and parking with an extended garden area.
Freehold / No Chain.
EPC: Tbc
Ground floor
hallway
Entered via double glazed door into tiled entrance area. Hall consists of vinyl flooring, radiator and stairs leading to the first floor.
Bedroom 1
4.29m x 3.51m (14' 1" x 11' 6") Fitted carpet, radiator, double glazed window to front.
Bedroom 2
3.57m x 3.34m (11' 9" x 10' 11") Fitted carpet, radiator, double glazed window to rear.
Living / dining room
4.32m x 3.04m (14' 2" x 10' 0") Vinyl flooring, radiator, double glazed window to side.
Kitchen
3.07m x 2.69m (10' 1" x 8' 10") Vinyl flooring, a range of wall, base and drawer units, towel radiator, two integrated 4 ring hobs with extractors over, two integrated ovens along with two stainless steel sink with drainers and washing machine. Rear access via double glazed door, double glazed window to side.
First floor
split level landing
Fitted carpet, loft access.
Bedroom 3
3.16m x 2.62m (10' 4" x 8' 7") Fitted carpet, radiator, double glazed window to front.
Bedroom 4
4.23m x 2.81m (13' 11" x 9' 3") Fitted carpet, radiator, double glazed window to front.
Bedroom 5
3.41m x 2.93m (11' 2" x 9' 7") Fitted carpet, radiator, feature fire place, double glazed window to rear.
Bedroom 6
3.07m x 2.81m (10' 1" x 9' 3") Fitted carpet, radiator, double glazed window to rear, loft access.
Shower room 1
2.11m x 1.75m (6' 11" x 5' 9") Vinyl flooring, enclosed shower, WC, wash hand basin, towel radiator, double glazed window to side.
Shower room 2
2.21m x 1.12m (7' 3" x 3' 8") Vinyl flooring, enclosed shower, wash hand basin, towel radiator, double glazed window to side.
WC
Vinyl flooring, WC, wash hand basin, double glazed window to side.
External
front
The property has a gated front yard with pathway and lawn area.
Rear
The rear of the property offers an area of hard standing, substantial lean to, off road parking and lawn area.
Information
disclaimer
Whilst these particulars are believed to be accurate, they are set for guidance only. Fresh have not tested any fixtures, fittings or services and cannot confirm that they are in working order or fit for purpose. Any floor plan provided is intended as a general guide to the layout of the accommodation and is not drawn to scale. We cannot confirm the tenure of the property is accurate and advise all buyers to obtain verification from their solicitor or surveyor. We strongly recommend that all the information which we provide about the property is verified by yourself or your advisers.
Property Location
Marketed by Fresh Estate & Letting Agents - Morriston
Disclaimer Property descriptions and related information displayed on this page are marketing materials provided by Fresh Estate & Letting Agents - Morriston. estateagents365.uk does not warrant or accept any responsibility for the accuracy or completeness of the property descriptions or related information provided here and they do not constitute property particulars. Please contact Fresh Estate & Letting Agents - Morriston for full details and further information.


