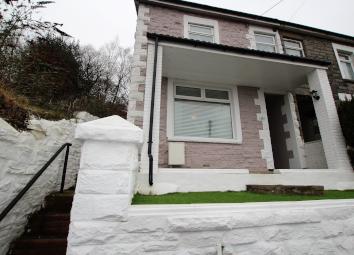End terrace house for sale in Mountain Ash CF45, 4 Bedroom
Quick Summary
- Property Type:
- End terrace house
- Status:
- For sale
- Price
- £ 135,000
- Beds:
- 4
- Baths:
- 1
- Recepts:
- 1
- County
- Rhondda Cynon Taff
- Town
- Mountain Ash
- Outcode
- CF45
- Location
- Plantation Road (J9), Abercynon, Mountain Ash CF45
- Marketed By:
- T Samuel Estate Agents
- Posted
- 2024-05-16
- CF45 Rating:
- More Info?
- Please contact T Samuel Estate Agents on 01443 308806 or Request Details
Property Description
*tastefully decorated and well maintained throughout with modern kitchen, family bathroom, attic bedroom with beautiful views* perfect family home you can move straight into.
This 4 bedroom semi detached plus attic bedroom is situated on an elevated plot in a sought after location of Abercynon. The positioning of the property allows you to embrace the views of the valleys beyond. Close to the A470 to allow easy commute, bus routes and train station is just a short walk away. The local shops, health centre, chemist and local primary schools, local sport centre are also in easy reach.
Full description *tastefully decorated and well maintained throughout with modern kitchen, family bathroom, attic bedroom with beautiful views* perfect family home you can move straight into.
This 4 bedroom semi detached plus attic bedroom is situated on an elevated plot in a sought after location of Abercynon. The positioning of the property allows you to embrace the views of the valleys beyond. Close to the A470 to allow easy commute, bus routes and train station is just a short walk away. The local shops, health centre, chemist and local primary schools, local sport centre are also in easy reach.
Hallway Entrance via a black composite door. Emulsion walls and ceiling. Carpet flooring. Double radiator. Stairs to first floor. Door to lounge..
Front porch/garden Steps leading to front porch allowing panoramic views of the local mountain side. Small section laid to lawn with artificial grass.
Lounge 21' 9" x 11' 10" (6.63m x 3.63m) Smooth emulsion walls and ceiling. Carpet flooring. UPVC window to the front and rear. 2 double radiators. Door leading to kitchen. Power points.
Kitchen 12' 5" x 8' 7" (3.81m x 2.64m) Vinyl flooring. Emulsion walls and ceiling. Sunken spotlights. Ample base and wall units in high gloss chrome with chrome handles. There is a base unit and set of drawers with contrasting drift wood effect doors complimenting this beautiful modern kitchen. Breakfast bar. Oval stainless steel sink unit with mixer taps. Chrome chimney above fitted hob. Chrrome double oven. Wood effect work surface. Power points. UPVC window the side and uPVC door to the rear.
Landing Emulsion walls and ceiling. Carpet flooring. Double radiator. Power points. Storage cupboard. Stairs to attic roo.
Upstairs bathroom 7' 8" x 6' 1" (2.36m x 1.87m) uPVC window to the side with frosted glass. Emulsion walls and ceiling. Sunken spotlights. Vinyl flooring. Walls are covered in modern panelling. White bathrom suite with floating wash hand basin. Ceiling fan. Chrome wall mounted radiator. Shower screen over bath.
Bedroom 1 12' 2" x 9' 4" (3.71m x 2.87m) Carpet flooring. UPVC window to the front. Emulsion walls and ceiling. Double radiator. Power points.
Bedroom 2 10' 2" x 7' 6" (3.12m x 2.29m) Carpet. Emulsion walls and ceiling. Double radiator. Power points. UPVC window to the rear.
Bedroom 3 8' 0" x 6' 0" (2.46m x 1.85m) Emulsion walls and ceiling. Carpet flooring. Double radiator. Power points. UPVC window to the front.
Bedroom 4 10' 7" x 7' 1" (3.24m x 2.18m) Emulsion walls and ceiling. Carpet flooring. Double radiator. Power points. UPVC window to the side. Cupboard housing combination baxi boiler.
Attic conversion Attic space with 2 velux windows allowing plenty of natural light. Emulsion walls and ceiling. Carpet. Power points. Sunken spotlights.
Property Location
Marketed by T Samuel Estate Agents
Disclaimer Property descriptions and related information displayed on this page are marketing materials provided by T Samuel Estate Agents. estateagents365.uk does not warrant or accept any responsibility for the accuracy or completeness of the property descriptions or related information provided here and they do not constitute property particulars. Please contact T Samuel Estate Agents for full details and further information.


