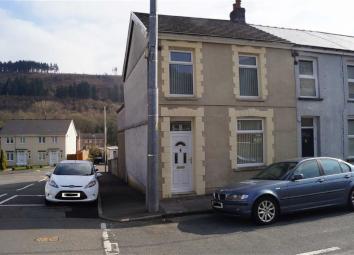End terrace house for sale in Mountain Ash CF45, 2 Bedroom
Quick Summary
- Property Type:
- End terrace house
- Status:
- For sale
- Price
- £ 79,950
- Beds:
- 2
- Baths:
- 1
- Recepts:
- 1
- County
- Rhondda Cynon Taff
- Town
- Mountain Ash
- Outcode
- CF45
- Location
- Cross Street, Abercynon, Mountain Ash CF45
- Marketed By:
- Durbin & Co
- Posted
- 2024-03-31
- CF45 Rating:
- More Info?
- Please contact Durbin & Co on 01443 719198 or Request Details
Property Description
Durbin & Co are pleased to offer for sale this end of terrace, 2 double bedroomed property in a popular area of Ynysboeth, close to schools and playing fields. Benefiting from Upvc double glazing and gas central heating.
Comprising: Hallway, through lounge, kitchen, bathroom, 2 spacious bedrooms (previously 3), rear garden with closed in hard standing which was previously used as off road parking, drop kerb is still in situ, stone outbuilding and side access.
Hallway
Upvc double glazed front door with leaded glass inserts leading to hallway with emulsion walls and ceiling with coving. Electric meter, 1 double radiator, carpet as laid, stairs to first floor.
Lounge (22'6" x 11'3" (6.86m x 3.43m))
Emulsion walls, dado rail, emulsion ceiling, coving and ceiling roses. 2 x Upvc double glazed windows, 1 to the front and 1 to the rear, 2 x double radiators, electric power points, alcoves. Electric fire set in a wooden surround and on a wooden hearth(the fire is not fixed against the wall so it can be moved around the lounge to suit). Laminate floor covering.
Lounge
Lounge
Kitchen (13'9" x 8'9" (4.19m x 2.67m))
Emulsion walls and ceiling with strip spot lighting. Tiled floor. Modern fitted kitchen finished in white high gloss with 1 glass display cabinet, complementing chrome handles. White sink unit with mixer taps, tiled splashbacks, combi gas boiler, gas meter housed in cupboard, 1 double radiator, electric power points, Upvc double glazed window and door to side, plumbed for automatic washing machine, place for free standing cooker.
Kitchen
Kitchen
Kitchen
Kitchen
Bathroom (6'9" x 7'10" (2.06m x 2.39m))
Emulsion walls and ceiling, attic access. Full suite in white comprising: Bath, wash hand basin with pedestal and w/c. Corner shower cubicle. 1 double radiator, Upvc double glazed window to rear. Tiled floor.
Bathroom
Bathroom
Bathroom
Stairs/Landing
Emulsion walls and ceiling. Carpet as laid. Spindle balustrade, electric power points, window to rear.
Stairs/Landing
Bedroom 1 (Front) (12'1" x 14'6" (3.68m x 4.42m))
Emulsion walls and ceiling with coving and ceiling rose. Laminate floor covering. 1 double radiator, electric power points, 2 windows to front.
Bedroom 1(Front)
Bedroom 1(Front)
Bedroom 1 (Front)
Bedroom 2 (Rear) (9'1" x 8'8" (2.77m x 2.64m))
Emulsion walls and ceiling. Laminate floor covering. 1 double radiator, electric power points, window to rear.
Bedroom 2 (Rear)
Side Elevation
Outside
Side yard to rear concrete garden. There is a possibility of removing the wall for off road parking (drop kerb in situ). Outside tap and lighting.
Outside
Outside
Views Over Valley
Misdescriptions Act 1991
The Agent has not tested any apparatus, equipment fixtures and fittings or services and so cannot verify that they are in working order or fit for the purpose. A buyer is advised to obtain verification from their Solicitor or Surveyor. References to the tenure of a property are based on information supplied by the seller. The Agent has not had sight of the documents. A buyer is advised to obtain verification from their Solicitor. Items shown in photographs are not included unless specifically mentioned within the sales particulars. They may however be available by separate negotiation. Buyers must check the availability of any property and make an appointment to view before embarking on any journey to see a property.
Data Protection Act 1988
Please note that all personal information provided by customers wishing to receive information and / or services from the estate agent, for the purpose of providing services associated with the business of an estate agent and for the additional purposes set out in the privacy policy but specifically excluding mailings or promotions by a third party. If you do not wish your personal information to be used for any of these purposes, please notify your estate agent.
Property Location
Marketed by Durbin & Co
Disclaimer Property descriptions and related information displayed on this page are marketing materials provided by Durbin & Co. estateagents365.uk does not warrant or accept any responsibility for the accuracy or completeness of the property descriptions or related information provided here and they do not constitute property particulars. Please contact Durbin & Co for full details and further information.

