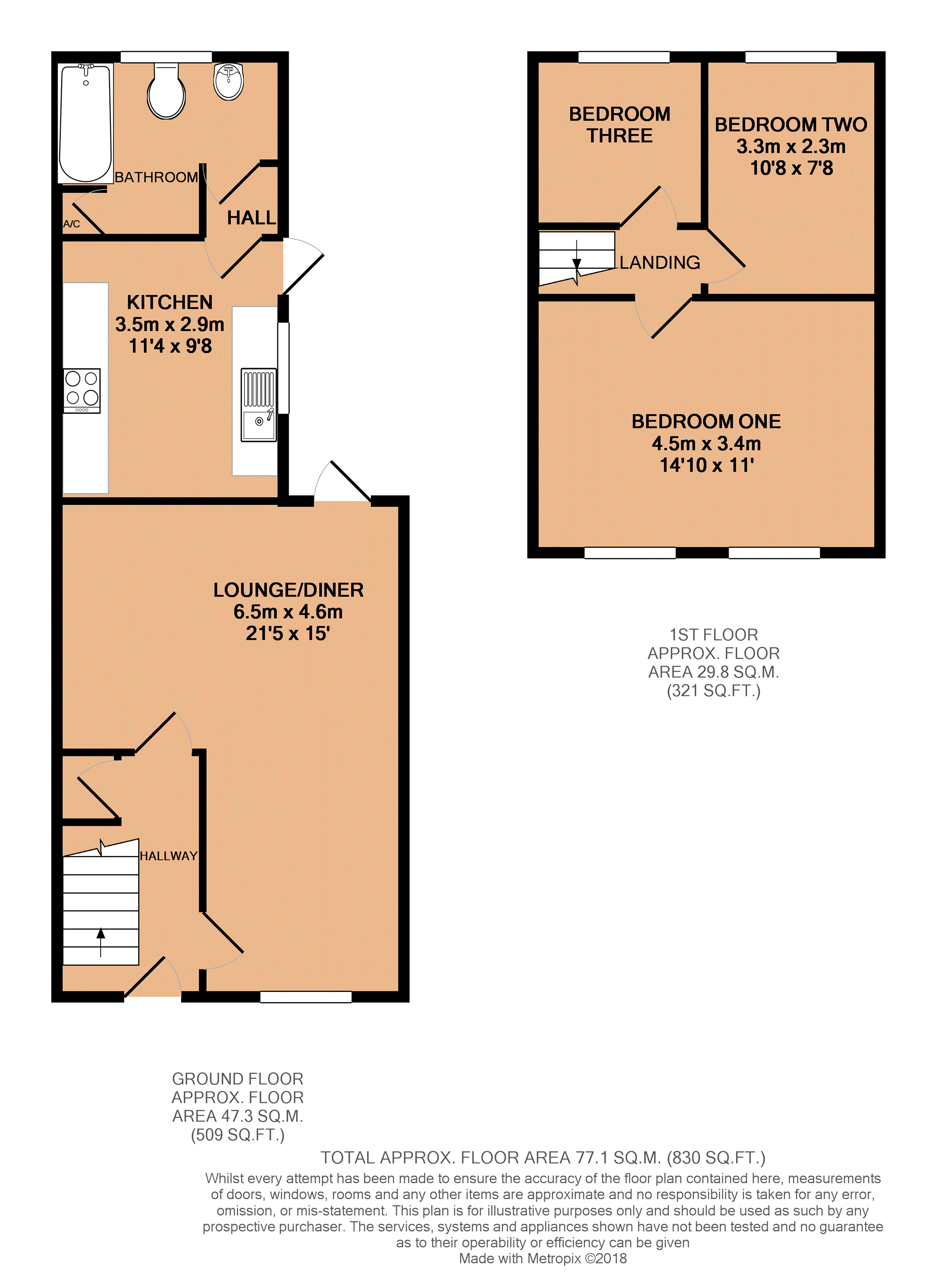End terrace house for sale in Mountain Ash CF45, 3 Bedroom
Quick Summary
- Property Type:
- End terrace house
- Status:
- For sale
- Price
- £ 70,000
- Beds:
- 3
- Baths:
- 1
- Recepts:
- 1
- County
- Rhondda Cynon Taff
- Town
- Mountain Ash
- Outcode
- CF45
- Location
- Strand Street, Mountain Ash CF45
- Marketed By:
- Purplebricks, Head Office
- Posted
- 2018-12-20
- CF45 Rating:
- More Info?
- Please contact Purplebricks, Head Office on 0121 721 9601 or Request Details
Property Description
Nicely presented three bedroom end of terrace property. Currently tenanted and would make a great purchase for a landlord as the current tenants would like to remain (4 years in property and on an ast until August 2019). Property comprises of an entrance hallway, lounge/diner with door onto garden, kitchen, ground floor bathroom and three double bedrooms. To the rear there is an enclosed level garden with side access and space for bin storage.
Instantly book to view via
Ground Floor
Entrance Hallway
Double glazed door to front. Central heating radiator. Stairs to first floor. Under stairs storage cupboard. Laminate flooring. Painted walls. Textured ceiling.
Lounge/Diner 15'0" x 21''5" x 8'6"
Double glazed window to front. Double glazed door to rear. Feature fire grate with electric fire. Two central heating radiators. Laminate flooring. Painted walls. Coved and textured ceiling.
Kitchen 11'4" x 9'8"
Fitted wall and base units. Worktop preparation surfaces. Sink and drainer. Cooker point. Plumbing for automatic washing machine. Space for fridge freezer. Tiled flooring. Textured ceiling. Double glazed window and door to side. Painted walls. Central heating radiator.
Bathroom 7'8" x 7'10"
Double glazed window to rear. Central heating radiator. Panelled bath with electric shower over. Wash hand basin, Low level WC. Airing cupboard housing combi boiler. Extractor fan. Tiled flooring. Painted walls. Textured ceiling. Splash back tiling.
First Floor
Landing
Textured ceiling. Painted walls. Laminate flooring.
Bedroom One 11'0" x 14'10"
Two double glazed windows to front. Central heating radiator. Painted walls. Textured ceiling. Laminate flooring. Loft access.
Bedroom Two 10'8" x 7'8"
Double glazed window to rear. Central heating radiator. Painted walls. Textured ceiling. Laminate flooring.
Bedroom Three 7'7" x 7'8"
Double glazed window to rear. Central heating radiator. Painted walls. Textured ceiling. Laminate flooring.
Outside
Enclosed rear garden with side access gate. Astro turfed, patio and decked areas. Wall boundaries and fenced boundaries. Storage shed.
Property Location
Marketed by Purplebricks, Head Office
Disclaimer Property descriptions and related information displayed on this page are marketing materials provided by Purplebricks, Head Office. estateagents365.uk does not warrant or accept any responsibility for the accuracy or completeness of the property descriptions or related information provided here and they do not constitute property particulars. Please contact Purplebricks, Head Office for full details and further information.


