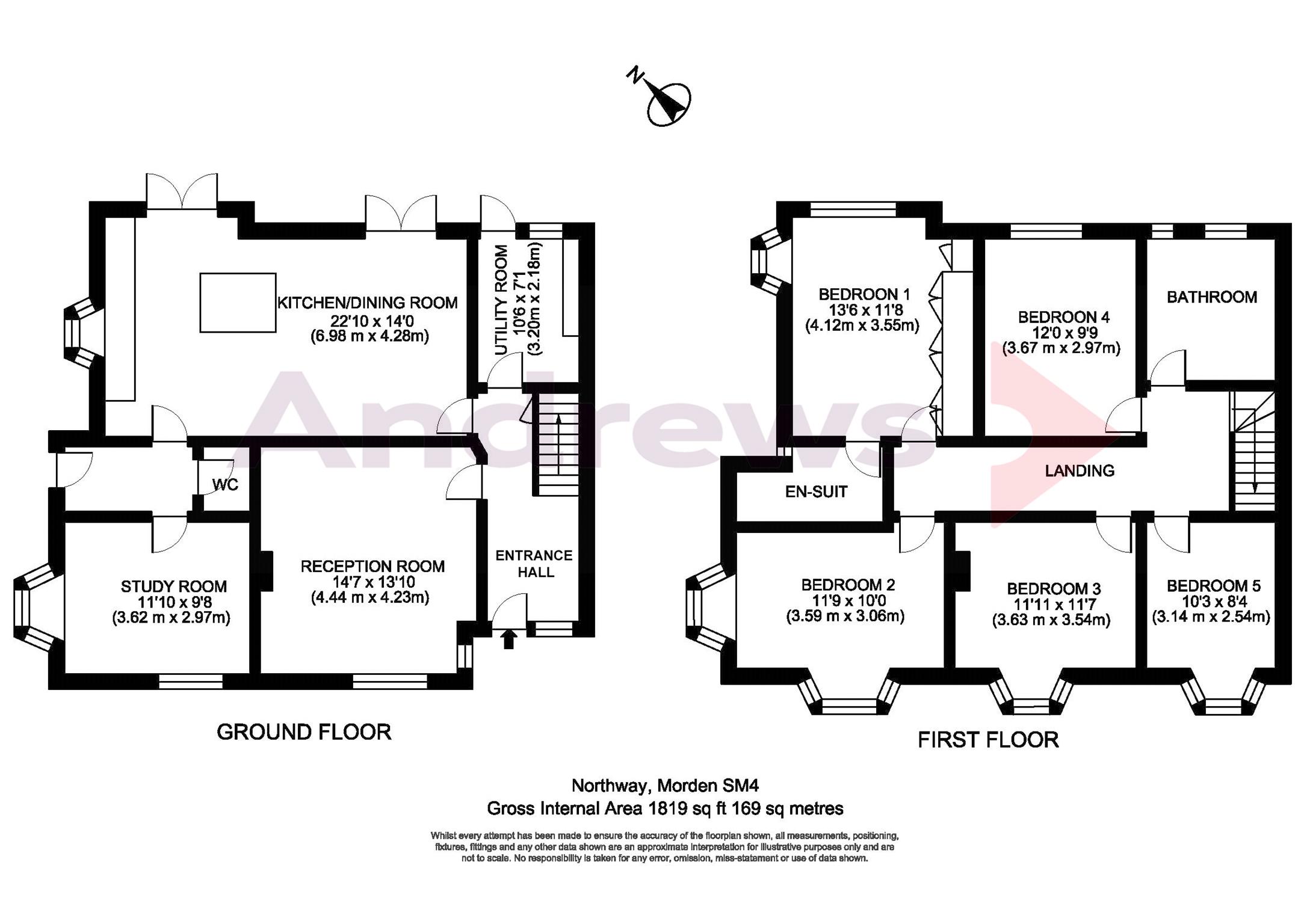End terrace house for sale in Morden SM4, 5 Bedroom
Quick Summary
- Property Type:
- End terrace house
- Status:
- For sale
- Price
- £ 775,000
- Beds:
- 5
- Baths:
- 3
- Recepts:
- 3
- County
- London
- Town
- Morden
- Outcode
- SM4
- Location
- Northway, Morden, Surrey SM4
- Marketed By:
- Andrews - Morden
- Posted
- 2024-05-13
- SM4 Rating:
- More Info?
- Please contact Andrews - Morden on 020 3463 2681 or Request Details
Property Description
Coming into the property you will find a spacious entrance hall.
There is a large kitchen/dining/reception room which looks out onto the well-maintained garden. A perfect space for family gatherings.
Off this open-plan space there is a lobby which leads on to the office and downstairs cloakroom. Additionally, the office has independent side access which facilitates work from home with clients. The downstairs accommodation is completed by an additional spacious reception room with coal effect gas fire.
Upstairs offers four double bedrooms and a fifth well-proportioned single bedroom. These are serviced by a family bathroom with both bath and separate shower cubicle. The master bedroom benefits from its own en-suite shower room. Loft access provides access to significant additional storage.
To the rear of the property is the well - maintained garden. Benefitting from a lovely patio area ideal for those summer barbeques and an impressive lawn. To the front of the property is off street parking for several cars
Entrance Hall
Frosted double glazed window, radiator, staircase with cupboard under, power points.
Cloakroom
Llwc, vanity unit, hand basin, part tiling to walls, radiator, extractor fan.
Reception (4.45m x 4.22m)
Double glazed window, radiator, gas fireplace, TV. Point, phone point, door to entrance hall.
Study Room (3.61m x 2.95m)
Double glazed bay window, radiator, power points, door to kitchen diner.
Kitchen Diner (6.96m x 4.27m)
Double glazed bay window, single drainer single bowl inset sink with cupboards and drawers under. Range of fitted base units with cupboards and drawers, range of fitted wall units, phone point, wooden worktops, peninsula unit, plumbed for dishwasher, extractor fan cooker hood, radiator, wooden floor, double glazed patio door to garden.
Utility Room (3.20m x 2.16m)
Double glazed window, range of wall base units, single drainer, single bowl, inset sink unit, plumbed for washing machine, vent for tumble dryer, laminated worktops, power points, radiator, gas boiler, wooden flooring, double glazed patio door to garden.
Landing
Loft access and power points.
Bedroom One / Ensuite Bath (4.11m x 3.56m)
Double glazed bay window, range of fitted wardrobes and drawers, radiator, power points, door to landing.
Ensuite-bath
Frosted double glazed window, shower cubicle, pedestal hand basin, llwc, part tiled walls, radiator, shaver point, extractor fan.
Bedroom Two (3.58m x 3.05m)
Double glazed window, range of built in cupboards, radiator, power points, door to landing.
Bedroom Three (3.63m x 3.53m)
Double glazed window, radiator, power points, door to landing.
Bedroom Four (3.66m x 2.97m)
Double glazed bay window, radiator, phone points, power points, door to landing.
Bedroom Five (3.12m x 2.54m)
Double glazed bay window, power points, door to landing.
Bathroom/ Shower Room (2.51m x 2.34m)
Frosted double glazed window, panelled bath with mixer unit and shower over, shower cubicle, pedestal hand basin, llwc, full tiled walls, heated towel rail.
Front Garden
Wall, hedges to the side and front, flower beds and borders, shrubs, paved driveway, dropped kerb.
Rear Garden (10.82m x 18.54m)
Fences to the side and rear, lawns, patios, flower beds and borders, trees and shrubs, gated side access, tap, external light.
Property Location
Marketed by Andrews - Morden
Disclaimer Property descriptions and related information displayed on this page are marketing materials provided by Andrews - Morden. estateagents365.uk does not warrant or accept any responsibility for the accuracy or completeness of the property descriptions or related information provided here and they do not constitute property particulars. Please contact Andrews - Morden for full details and further information.


