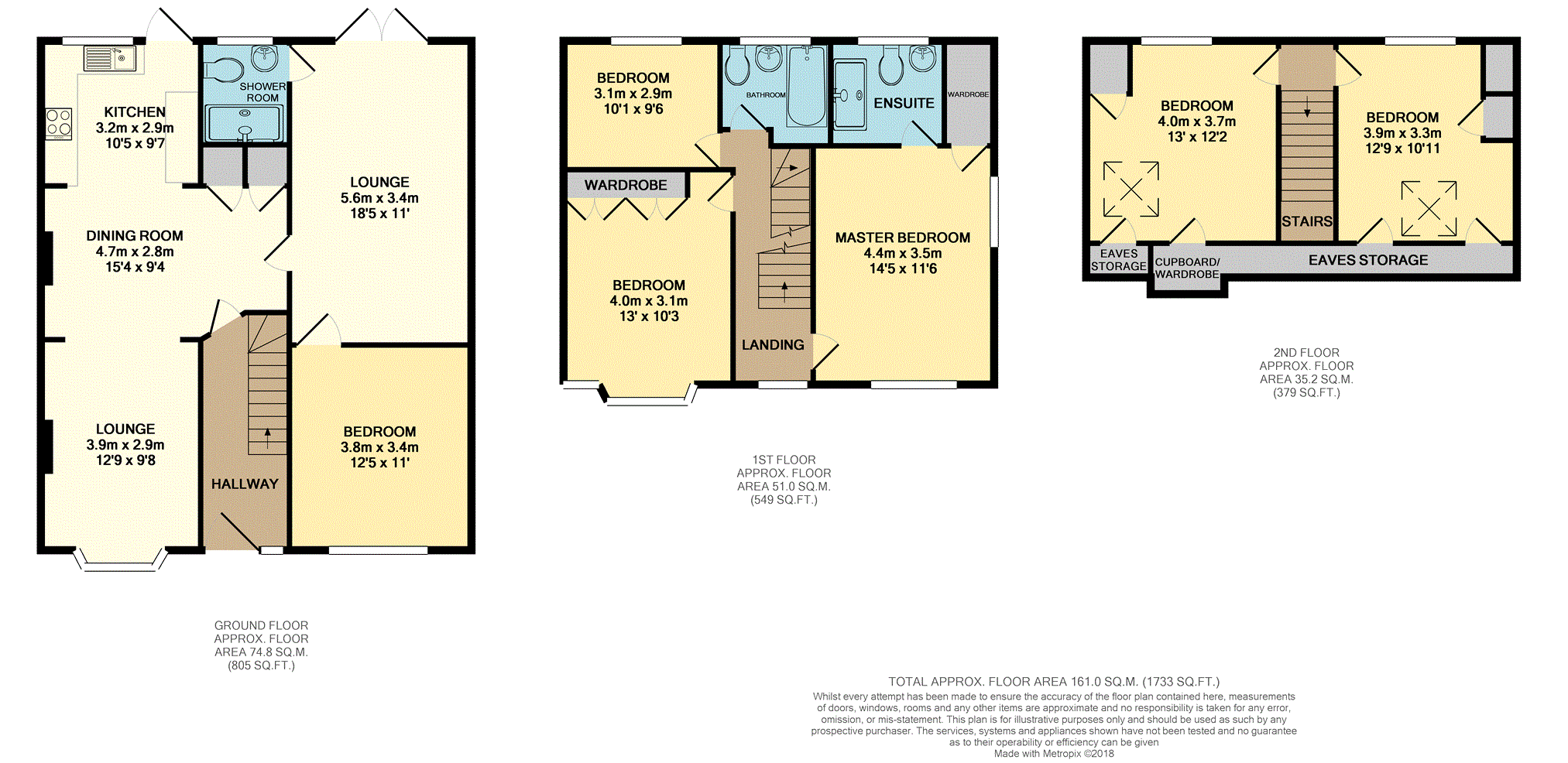End terrace house for sale in Morden SM4, 6 Bedroom
Quick Summary
- Property Type:
- End terrace house
- Status:
- For sale
- Price
- £ 550,000
- Beds:
- 6
- Baths:
- 2
- Recepts:
- 2
- County
- London
- Town
- Morden
- Outcode
- SM4
- Location
- Lynmouth Avenue, Morden SM4
- Marketed By:
- Purplebricks, Head Office
- Posted
- 2018-09-14
- SM4 Rating:
- More Info?
- Please contact Purplebricks, Head Office on 0121 721 9601 or Request Details
Property Description
Guide Price £550,000 to £565,000. Extended end of terrace 6 bedroom family house with annex area to the side, en-suite to master bedroom, large rear garden and garage.
The property has been extended with a double storey side extension annex. There is an open plan lounge-diner-kitchen area in the original section of the house. The kitchen has cupboard space to both sides, an integrated gas hob, double electric fan oven and dishwasher and a door leading out into the rear garden.
The side extension/annex has a separate lounge with doors opening out into the garden, downstairs bedroom to the front and shower room with large shower cubicle, w/c, hand basin and heated towel rail.
To the first floor, the master bedroom has a walk in wardrobe area and en-suite bathroom with double shower, w/c, hand basin and heated towel rail. There are two further double bedrooms to the front and rear of the house, the front bedroom having built in wardrobes to one side and the second bedroom used as a study/office space with storage units which could easily be removed to make it into a bedroom again.
The family bathroom is tiled throughout with a shower over the bath, w/c, and hand basin.
The loft space has been converted into two double bedrooms which both have access into the eaves for additional storage space, one of the bedrooms having a walk in wardrobe area.
The property has double glazing and central heating throughout.
Outside - To the front there is a block paved driveway for 3 cars. The rear garden has a patio area with steps leading up onto the lawn which is surrounded by mature shrubs and fruit trees (apple, plum & cherry). There is a large garage with power and lighting at the rear of the property with space for 2 cars which is accessed via the garden and from Salcombe Drive.
Location
The property is 1 mile from Worcester Park train station and 1.1 miles from St. Helier and Motspur Park train stations.
Morden Tube Station (Northern Line) is 2 miles away and Wimbledon train is around 3 miles away.
For primary schools, Brookfield Primary School is 0.3 miles away, both St. Cecilia's Catholic Primary School and Aragon Primary School are within 0.4 miles and Hatfeild Primary School is 0.6 miles away.
For secondary schools, Glenthorne High School is 0.8 miles away and Cheam High School is 1.2 miles away.
Property Location
Marketed by Purplebricks, Head Office
Disclaimer Property descriptions and related information displayed on this page are marketing materials provided by Purplebricks, Head Office. estateagents365.uk does not warrant or accept any responsibility for the accuracy or completeness of the property descriptions or related information provided here and they do not constitute property particulars. Please contact Purplebricks, Head Office for full details and further information.


