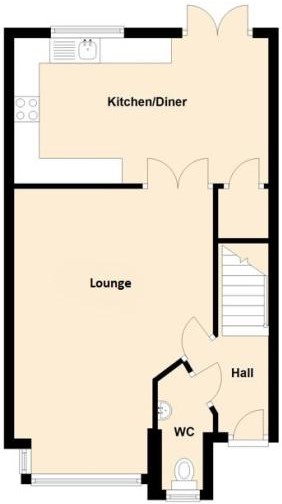End terrace house for sale in Mold CH7, 3 Bedroom
Quick Summary
- Property Type:
- End terrace house
- Status:
- For sale
- Price
- £ 165,000
- Beds:
- 3
- County
- Flintshire
- Town
- Mold
- Outcode
- CH7
- Location
- Maes Y Twr, Mold CH7
- Marketed By:
- Christopher Hall Estate Agents
- Posted
- 2019-05-14
- CH7 Rating:
- More Info?
- Please contact Christopher Hall Estate Agents on 01244 725049 or Request Details
Property Description
Christopher Hall Estate Agents are pleased to offer for sale this end of mews property located in a quiet cul de sac, originally constructed in 2006 by Edward Homes, being part of a small established development on the periphery of the town convenient for local schools and amenities, benefiting from uPVC double glazing and gas central heating and offering a communal play area and park. The accommodation briefly comprises of entrance hallway, cloakroom, lounge, kitchen/breakfast room, to the first floor are three bedrooms, with en suite shower room to the master, and family bathroom. To the front of the property is a block paved driveway allowing off road parking for up to two vehicles, a rear garden with patio area with steps leading to a lawned area enclosed with wooden fencing.
Viewing is highly recommended
Entrance hall Canopied porch leading to double glazed front door into entrance porch, carpet floor covering, central heating radiator, stairs leading to first floor landing.
Cloak room 3' 0" x 6' 2" (.92m x 1.89m) uPVC double glazed window to the front elevation, WC, wash hand basin, central heating radiator;
lounge 20' 2" x 11' 5" (6.17m x 3.49m max) uPVC double glazed window to the front elevation, central heating radiator, carpet floor covering, double doors leading into kitchen/diner
kitchen/breakfast room 10' 1" x 14' 4" (3.08m x 4.38m) uPVC double glazed window and uPVC double glazed window to the rear elevation, a range of wall and base units and drawers with complimentary work surface over.
First floor landing Cupboard for storage and hanging space, access to loft via loft ladder.
Bedroom one 13' 1" x 8' 2" (4.01m x 2.49m) uPVC double glazed window to the front elevation, central heating radiator, carpet floor covering, access to suite shower room.
En suite 8' 0" x 3' 4" (2.44m x 1.02m) shower enclosure with glass screen, WC, wash hand basin.
Bedroom two 13' 4" x 8' 1" (4.07m x 2.48m) uPVC double glazed window to the rear elevation, central heating radiator, carpet floor covering
bedroom three 10' 7" x 7' 1" (3.24m x 2.16m max) uPVC double glazed window to the front elevation, central heating radiator, carpet floor covering
outside To the front of the property is block paved driveway for a off road parking for two vehicles, a wooden gate to the right hand side of the property leads to the rear garden, which is on two levels with patio area and lawn.
Note from the agent viewing
Strictly by appointment only through the agents Deeside Office
Opening times
Monday Friday 09:00 17:00
Saturday 10:00 15:00
Forde & hall
For advice on mortgages and all aspects of house purchasing, contact Forde & Hall Independent Mortgage Brokers at the Shotton office.
Please note: Your home may be repossessed if you do not keep up repayments on your mortgage
Note
Please note that none of the appliances have been tested by the estate agents
Property Location
Marketed by Christopher Hall Estate Agents
Disclaimer Property descriptions and related information displayed on this page are marketing materials provided by Christopher Hall Estate Agents. estateagents365.uk does not warrant or accept any responsibility for the accuracy or completeness of the property descriptions or related information provided here and they do not constitute property particulars. Please contact Christopher Hall Estate Agents for full details and further information.


