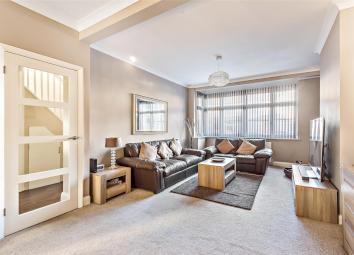End terrace house for sale in Mitcham CR4, 4 Bedroom
Quick Summary
- Property Type:
- End terrace house
- Status:
- For sale
- Price
- £ 550,000
- Beds:
- 4
- Baths:
- 2
- Recepts:
- 2
- County
- London
- Town
- Mitcham
- Outcode
- CR4
- Location
- Pentlands Close, Mitcham, Surrey CR4
- Marketed By:
- Andrews - Mitcham
- Posted
- 2024-04-01
- CR4 Rating:
- More Info?
- Please contact Andrews - Mitcham on 020 3463 2678 or Request Details
Property Description
Undergone extensive refurbishment including extension to the rear this family home off of Commonside East, 0.7 miles to Mitcham Town Centre.
The ground floor has a double reception room measuring 28x12’4, followed by an eat-in fitted kitchen with American island and access to the south-west facing garden, a utility room and a WC. On the upper level there are three bedrooms and a bathroom with both bath and shower facilities. On the top floor a large (19’6x14) double bedroom with en-suite shower and Juliet balcony. The property further offering a shed at the bottom of the garden and off-street parking.
Porch
Entrance Hall
Window, radiator, carpeted stairs, under stairs storage
Living Room (8.53m max x 3.76m max)
Window, carpet, radiator, television point, power points
Kitchen / Dining Room (5.38m x 3.61m)
Window, door leading to the garden, part tiled walls, range of base and wall units, American island, granite worktops, inset sink, plumbed for washing machine, extractor fan, gas hob and electric triple oven, television point, power points
Utility (2.72m x 2.34m)
Window, built-in storage, power points
WC
Window, hand wash basin, WC
Bedroom 1 (5.94m max x 4.27m max)
Velux windows, carpet, radiator, built-in storages, power points
En-Suite Shower (2.26m x 1.47m)
Window, tiled floor and walls, heated towel rail, shower in shower cabin, hand wash basin, WC
Bedroom 2 (4.62m into bay x 3.51m)
Bay-window, carpet, radiator, built-in storage, power points
Bedroom 3 (3.86m x 3.48m)
Window, carpet, radiator, built-in storage, power points
Bedroom 4 (2.84m x 2.29m)
Window, carpet, radiator, power points
Bathroom (2.69m x 2.24m)
Window, tiled floor, fully tiled walls, over bath shower, shower in shower cabin, hand wash basin, WC
Garden (6.20m x 6.05m)
Shed (4.75m x 2.54m)
Property Location
Marketed by Andrews - Mitcham
Disclaimer Property descriptions and related information displayed on this page are marketing materials provided by Andrews - Mitcham. estateagents365.uk does not warrant or accept any responsibility for the accuracy or completeness of the property descriptions or related information provided here and they do not constitute property particulars. Please contact Andrews - Mitcham for full details and further information.


