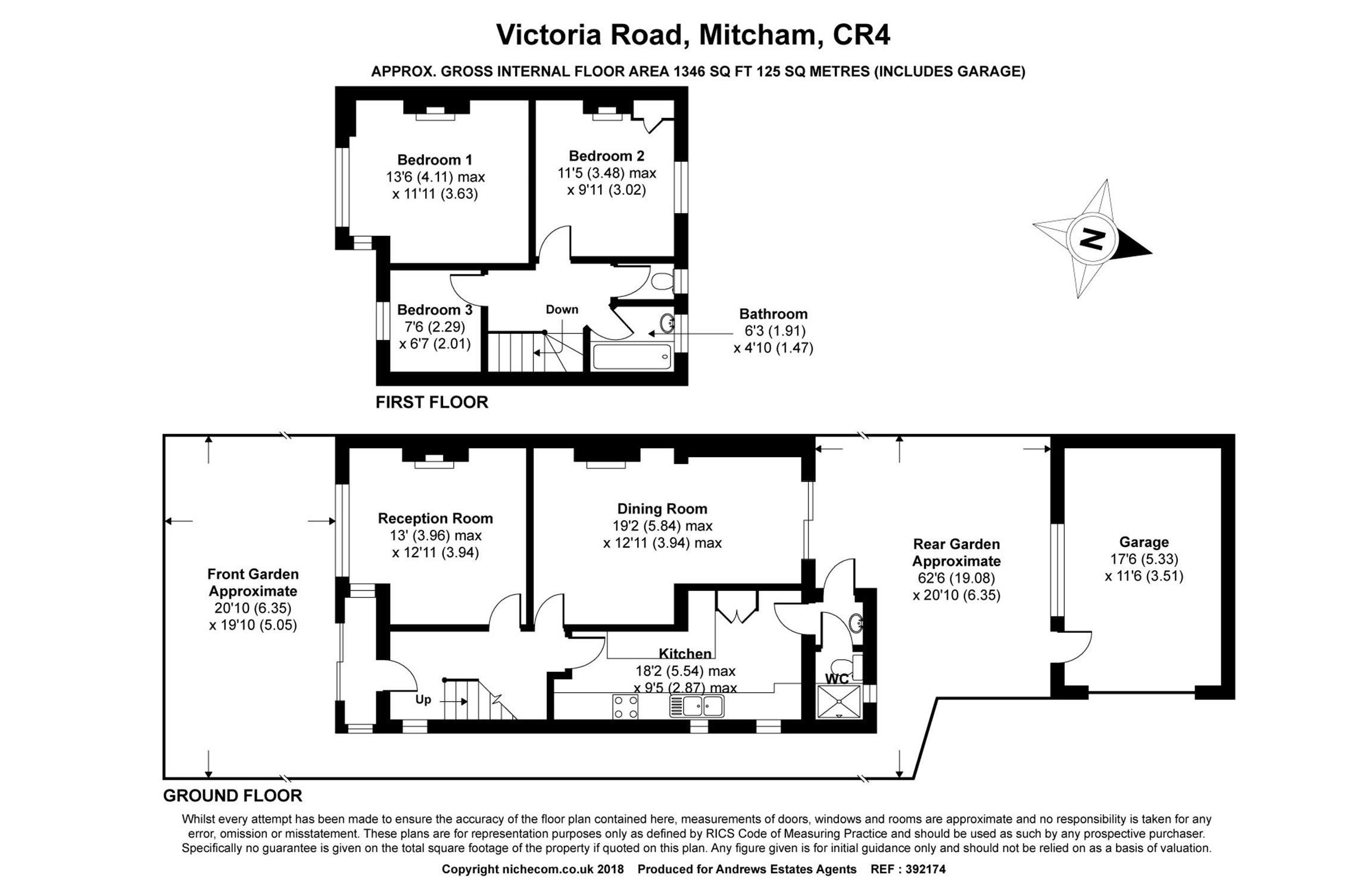End terrace house for sale in Mitcham CR4, 3 Bedroom
Quick Summary
- Property Type:
- End terrace house
- Status:
- For sale
- Price
- £ 450,000
- Beds:
- 3
- Baths:
- 1
- Recepts:
- 2
- County
- London
- Town
- Mitcham
- Outcode
- CR4
- Location
- Victoria Road, Mitcham, Surrey CR4
- Marketed By:
- Andrews - Mitcham
- Posted
- 2018-11-28
- CR4 Rating:
- More Info?
- Please contact Andrews - Mitcham on 020 3463 2678 or Request Details
Property Description
Welcomed by a front garden this end of terraced house is accessed through a glass porch and on entering, downstairs is offering a reception room, a large (19’2x12’11) dining room with access to the rear garden and a fitted kitchen also providing access to the garden via vanity room which is attached to the shower room to the rear. Upstairs there are three bedrooms, family bathroom and a separate WC. Further benefits include garage and side access to the rear garden.
Front Garden (6.35m x 6.05m)
Porch
Entrance Hall
Window, carpet, carpeted staircase
Reception Room (3.96m max x 3.94m)
Door leading to the garden, carpet, radiator, power points
Kitchen (5.54m x 2.87m max)
Windows, skylight, part tiled walls, range of base and wall units, laminate worktops, inset sink, plumbed for washing machine, boiler, extractor fan, electric hob and dual oven, power points
Dining Room (5.84m max x 3.94m max)
Carpet, power points
Shower And Vanity Room
Bedroom 1 (4.11m max x 3.63m)
Windows, carpet, radiator, power points
Bedroom 2 (3.48m max x 3.02m)
Window, carpet, radiator, built-in wardrobe, power points
Bedroom 3 (2.29m x 2.01m)
Window, carpet, radiator, power points
Bathroom (1.91m x 1.47m)
Window, fully tiled walls, radiator, over bath shower, hand wash basin
Rear Garden (19.05m x 6.35m)
Garage (5.33m x 3.51m)
Property Location
Marketed by Andrews - Mitcham
Disclaimer Property descriptions and related information displayed on this page are marketing materials provided by Andrews - Mitcham. estateagents365.uk does not warrant or accept any responsibility for the accuracy or completeness of the property descriptions or related information provided here and they do not constitute property particulars. Please contact Andrews - Mitcham for full details and further information.


