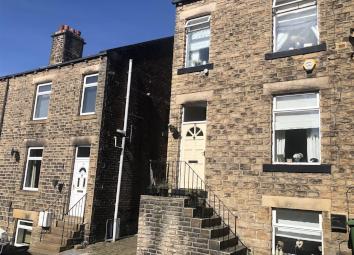End terrace house for sale in Mirfield WF14, 1 Bedroom
Quick Summary
- Property Type:
- End terrace house
- Status:
- For sale
- Price
- £ 100,000
- Beds:
- 1
- Baths:
- 1
- Recepts:
- 1
- County
- West Yorkshire
- Town
- Mirfield
- Outcode
- WF14
- Location
- Bank Street, Mirfield WF14
- Marketed By:
- Martin Thornton Estate Agents
- Posted
- 2024-04-29
- WF14 Rating:
- More Info?
- Please contact Martin Thornton Estate Agents on 01484 973724 or Request Details
Property Description
Offering a blend of original character along with modern refinement is this well presented, one bedroomed, three storey, stone built end terraced house. The property offers tardis like accommodation and may well prove suitable to the professional couple looking to access the nearby town and city centres along with the M62 motorway network serving both Leeds and Manchester city centres respectively. The property currently provides accomodation comprising of entrance lobby along with lounge with feature exposed stone fire place, basement with breakfast kitchen and keep cellar and to the first floor, large master bedroom along with bathroom with a Victorian suite including roll top bath. Throughout the property, there is an array of character including exposed fire places whilst enjoying being predominantly double glazed and gas central heated.
Entrance Hall
A timber and glazed door opens to the entrance hall where there is an attractive oak style flooring along with coving to the ceiling and a ceiling light point, arched moulding and a radiator. And from here, the staircase rises to the first floor.
Lounge
Set to the front of the property and enjoying lots of natural light from the front elevation via a large double glazed window is the lounge. There are some original exposed floorboards running throughout along with this there is coving to the ceiling, picture rail, ceiling light point and radiator and the focal point of the room is this lovely exposed stone fire surround with matching hearth.
Landing Area
A timber and glazed door takes us through to the landing area where there is a double glazed window to the side elevation, power point, a ceiling light point and the staircase then leads down to the basement.
Basement Kitchen
A good sized room with a double glazed window providing light out of the front elevation, the kitchen has a range of base cupboards, drawers, solid timber worktops with tiled splash backs and matching wall cupboards over. There is an inset one and a half bowl stainless steel sink unit with mixer tap, along with plumbing for an automatic washing machine, gas cooker point. There are inset down lights to the ceiling and a tiled floor runs throughout the room into the breakfast area, where there are inset down lights to the ceiling and a radiator. The focal point of this room is the stone fire surround with exposed brick inset and tiled hearth.
Keep Cellar
A timber panelled door takes you through to the keep cellar with power and light.
First Floor Landing
From the entrance hall, the staircase rises to the first floor landing where there is coving to the ceiling, access to the loft space, ceiling light point and a double glazed window provides natural light from the side elevation.
House Bathroom
Having a Victorian style suite comprising of low flush WC, pedestal hand basin with twin taps over, there is a roll top bath with Victorian style mixer tap rising to the shower head. The walls are timber panelled to dado height with a contrasting tiled floor, there is timber panelling to the ceiling along with inset down lights and a radiator.
Bedroom
A well proportioned, generous room with a double glazed window to the front elevation. There is coving to the ceiling along with exposed floorboards throughout and a radiator and the focal point of this room being this cast iron fire surround with matching inset and open grate with tiled hearth.
Property Location
Marketed by Martin Thornton Estate Agents
Disclaimer Property descriptions and related information displayed on this page are marketing materials provided by Martin Thornton Estate Agents. estateagents365.uk does not warrant or accept any responsibility for the accuracy or completeness of the property descriptions or related information provided here and they do not constitute property particulars. Please contact Martin Thornton Estate Agents for full details and further information.


