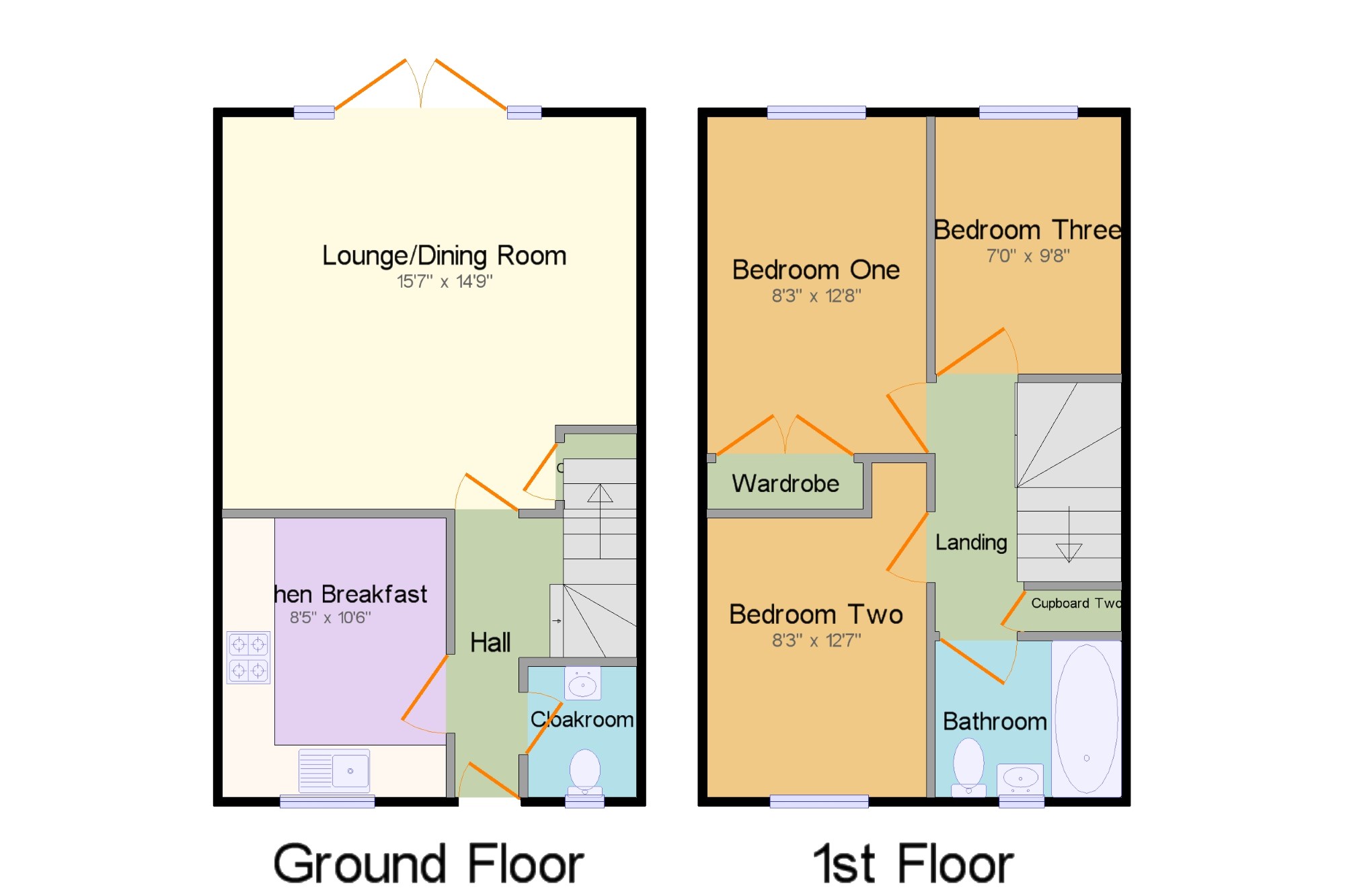End terrace house for sale in Milton Keynes MK19, 3 Bedroom
Quick Summary
- Property Type:
- End terrace house
- Status:
- For sale
- Price
- £ 275,000
- Beds:
- 3
- Baths:
- 1
- Recepts:
- 2
- County
- Buckinghamshire
- Town
- Milton Keynes
- Outcode
- MK19
- Location
- Falcon Drive, Old Stratford, Milton Keynes, Buckinghamshire MK19
- Marketed By:
- Taylors - Stony Stratford
- Posted
- 2019-01-15
- MK19 Rating:
- More Info?
- Please contact Taylors - Stony Stratford on 01908 942531 or Request Details
Property Description
Featured in the big open house 29th and 30th September Not to be missed- A very well maintained three bedroom end terraced family home. The accommodation briefly comprises, entrance hall, cloakroom, lounge, kitchen/diner, three bedrooms, bathroom, gardens and parking space. Viewing appointment highly recommended!
Double glazing
Central heating
End terraced in popular Old Stratford
Hall x . Staircase, Kardean style flooring, doors to:
Cloakroom x . White WC and hand basin, radiator and window to front.
Lounge/Dining Room15'7" x 14'9" (4.75m x 4.5m). TV point, built storage cupboard, radiator and twin French doors with glazed side panels to rear garden.
Kitchen 8'5" x 10'6" (2.57m x 3.2m). Fitted to comprise range of base and wall mounted cupboards with work surfaces, stainless steel sink, oven and hob, space for usual white goods, spotlighting and window to front aspect.
Landing x . Airing cupboard housing recently replaced boiler, storage cupboard and access to loft space with ladder and being partly boarded.
Bedroom One8'3" x 12'8" (2.51m x 3.86m). Radiator and window to front aspect
Bedroom Two8'3" x 12'7" (2.51m x 3.84m). Radiator, built in wardrobe window to front aspect.
Bedroom Three7' x 9'8" (2.13m x 2.95m). Radiator and window to rear aspect.
Bathroom x . Recently refitted white suite to comprise oversize quadrant shower enclosure, hand basin with vanity cupboard below and close coupled WC, complimentary tiling, radiator and window to front aspect.
Outside x . Front garden providing parking for two cars. Side access to attractive rear garden being partly paved and partly lawned,
Property Location
Marketed by Taylors - Stony Stratford
Disclaimer Property descriptions and related information displayed on this page are marketing materials provided by Taylors - Stony Stratford. estateagents365.uk does not warrant or accept any responsibility for the accuracy or completeness of the property descriptions or related information provided here and they do not constitute property particulars. Please contact Taylors - Stony Stratford for full details and further information.


