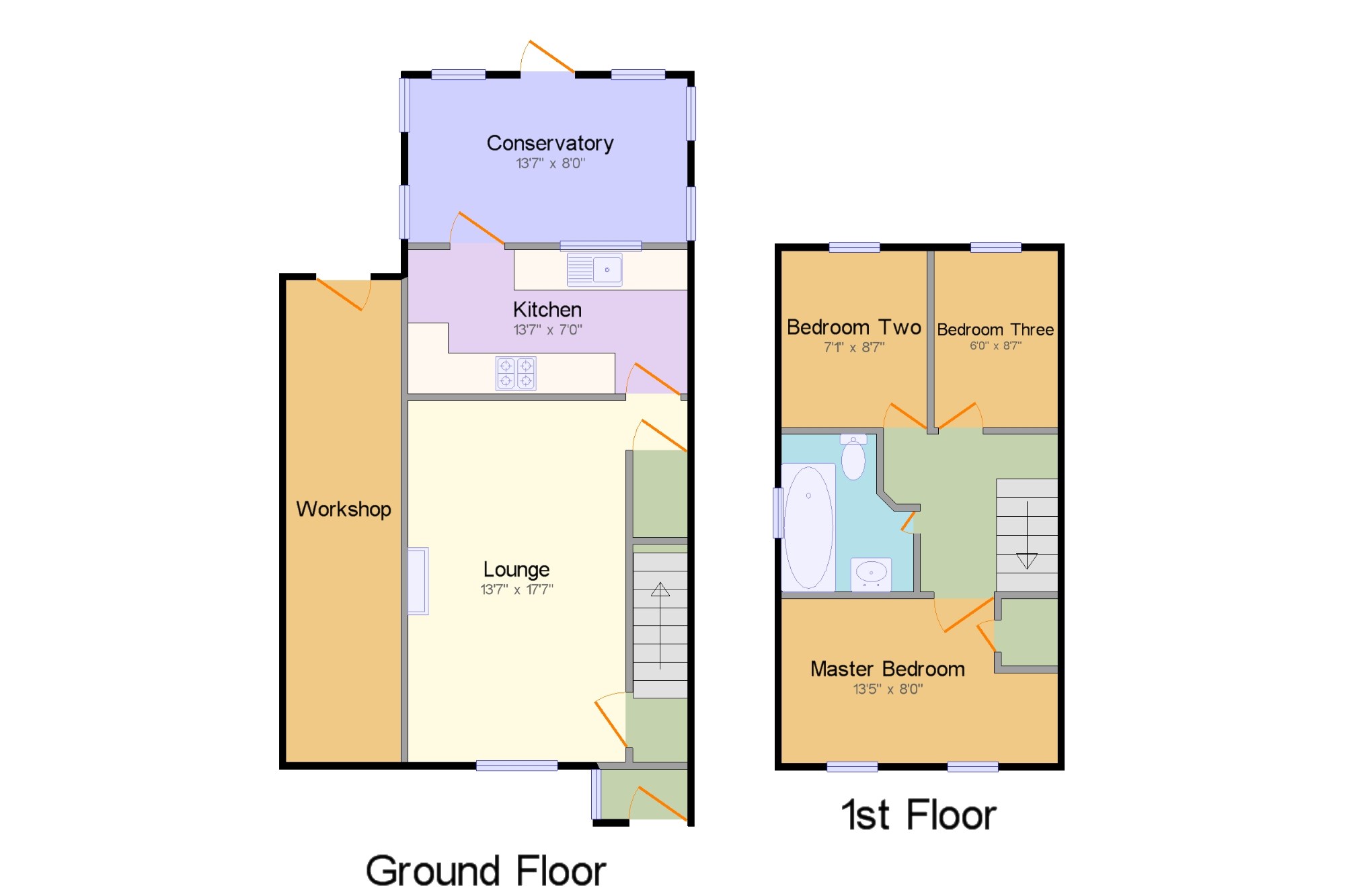End terrace house for sale in Milton Keynes MK3, 3 Bedroom
Quick Summary
- Property Type:
- End terrace house
- Status:
- For sale
- Price
- £ 240,000
- Beds:
- 3
- Baths:
- 1
- Recepts:
- 2
- County
- Buckinghamshire
- Town
- Milton Keynes
- Outcode
- MK3
- Location
- Calder Vale, Bletchley, Milton Keynes, Buckinghamshire MK3
- Marketed By:
- Taylors - Bletchley Sales
- Posted
- 2019-05-13
- MK3 Rating:
- More Info?
- Please contact Taylors - Bletchley Sales on 01908 942534 or Request Details
Property Description
Located in west bletchley this three bedroom end of terrace has been vastly improved by its current owners. Comprising off entrance hall, lounge, re-fitted kitchen, conservatory and family bathroom upstairs. Externally the property has a secluded rear garden, parking for two cars and a garage to the rear.
Three Bed
Conservatory
Renovated throughout
Garage & Parking
Nearby train links
West Bletchley
Lounge13'7" x 17'7" (4.14m x 5.36m). Double glazed uPVC window facing the front.
Kitchen13'7" x 7' (4.14m x 2.13m). UPVC back double glazed door. Double glazed uPVC window facing the rear.
Conservatory13'7" x 8' (4.14m x 2.44m).
Workshop5'7" x 23'5" (1.7m x 7.14m).
Master Bedroom13'5" x 8' (4.1m x 2.44m). Double glazed uPVC window facing the front.
Bedroom Two7'1" x 8'7" (2.16m x 2.62m). Double glazed uPVC window facing the rear overlooking the garden.
Bedroom Three6' x 8'7" (1.83m x 2.62m). Double glazed uPVC window facing the rear overlooking the garden.
Bathroom6'5" x 7'8" (1.96m x 2.34m). Double glazed uPVC window with obscure glass facing the side.
Property Location
Marketed by Taylors - Bletchley Sales
Disclaimer Property descriptions and related information displayed on this page are marketing materials provided by Taylors - Bletchley Sales. estateagents365.uk does not warrant or accept any responsibility for the accuracy or completeness of the property descriptions or related information provided here and they do not constitute property particulars. Please contact Taylors - Bletchley Sales for full details and further information.


