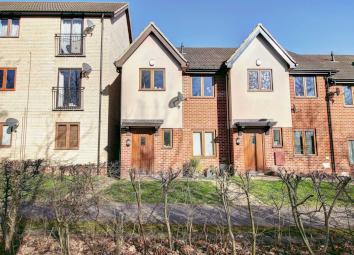End terrace house for sale in Milton Keynes MK10, 3 Bedroom
Quick Summary
- Property Type:
- End terrace house
- Status:
- For sale
- Price
- £ 290,000
- Beds:
- 3
- Baths:
- 2
- Recepts:
- 1
- County
- Buckinghamshire
- Town
- Milton Keynes
- Outcode
- MK10
- Location
- Corris Court, Broughton, Milton Keynes MK10
- Marketed By:
- Inspired Sales & Lettings
- Posted
- 2024-04-30
- MK10 Rating:
- More Info?
- Please contact Inspired Sales & Lettings on 01908 942584 or Request Details
Property Description
Open Plan Living! This end of terraced house is the one if you are looking for modern open plan living. With three bedrooms and en-suite to the master, an open plan lounge/diner/kitchen and parking for three vehicles, this could be a great pad whether your down sizing, just starting out or have a small family.
Broughton is a popular location with schools and local amenities nearby, great for family living. Also nearby is the Kingston Retail Park and good access to the M1 and A421 Bedford Bypass.
Entrance Hall
Entered via front door. Radiator. Tiled floor. Stairs rising to first floor. Doors to:
Downstairs Cloakroom
Double glazed window to front. Low level wc. Wash hand basin. Radiator. Tiled flooring. Tiled splash backs.
Open Plan Lounge/Diner/Kitchen
Double glazed window to front. Double glazed window to rear. Double glazed patio doors to rear. Carpet to lounge area. Radiators. Under stairs cupboard. Kitchen comprises base and wall mounted units. Work surfaces incorporating one and a half bowl single drainer sink unit. Space for cooker. Chimney Style extractor. Integrated fridge/freezer, dishwasher and microwave. Tiled to splash backs.
First Floor Landing
Access to loft. Airing cupboard. Doors to:
Bedroom One
Double glazed window to front. Radiator. Door to:
En-Suite
Double glazed window to front. Shower cubicle. Low level wc. Wash hand basin. Shaving point. Tiled flooring. Tiled splash backs.
Bedroom Two
Double glazed window to rear. Radiator.
Bedroom Three
Double glazed window to rear. Radiator.
Bathroom
Bath with mixer tap and shower attachment. Low level wc. Wash basin. Glass shower screen. Radiator. Tiled flooring. Tiled splash backs.
Front
Path leading to front door. Lawn area.
Rear Garden
Patio area. Remainder mainly laid to lawn. Gated rear access to parking area.
Parking
Carport providing off road parking for two vehicles to rear of property.
Notice
Please note we have not tested any apparatus, fixtures, fittings, or services. Interested parties must undertake their own investigation into the working order of these items. All measurements are approximate and photographs provided for guidance only.
Property Location
Marketed by Inspired Sales & Lettings
Disclaimer Property descriptions and related information displayed on this page are marketing materials provided by Inspired Sales & Lettings. estateagents365.uk does not warrant or accept any responsibility for the accuracy or completeness of the property descriptions or related information provided here and they do not constitute property particulars. Please contact Inspired Sales & Lettings for full details and further information.


