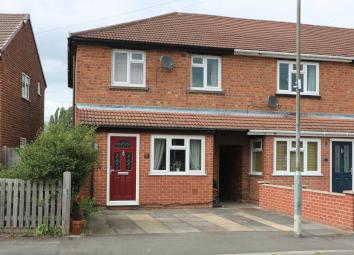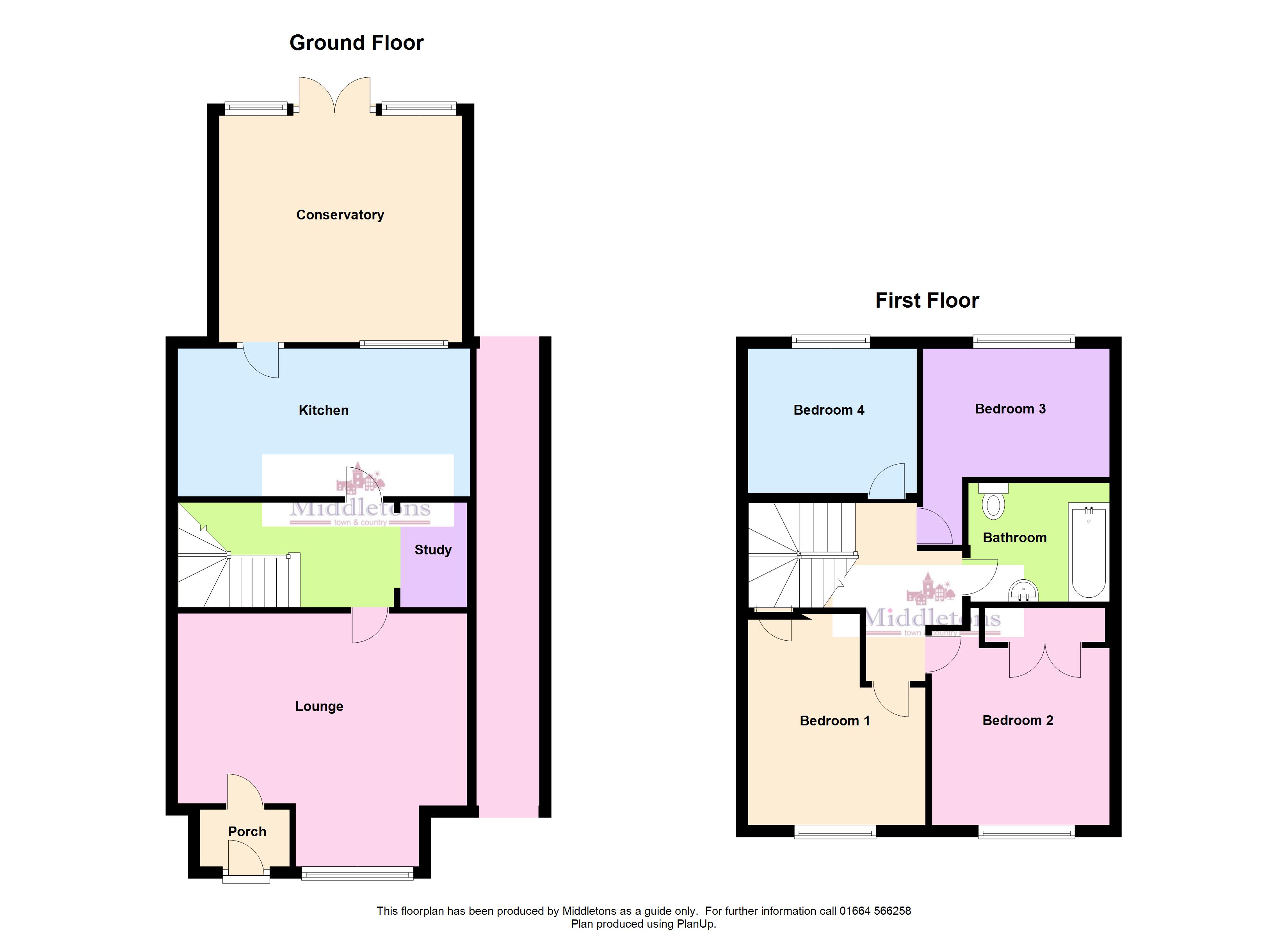End terrace house for sale in Melton Mowbray LE13, 4 Bedroom
Quick Summary
- Property Type:
- End terrace house
- Status:
- For sale
- Price
- £ 185,000
- Beds:
- 4
- Baths:
- 1
- Recepts:
- 2
- County
- Leicestershire
- Town
- Melton Mowbray
- Outcode
- LE13
- Location
- Ambleside Way, Melton Mowbray LE13
- Marketed By:
- Middletons
- Posted
- 2024-04-28
- LE13 Rating:
- More Info?
- Please contact Middletons on 01664 518986 or Request Details
Property Description
Opportunity to acquire a four bedroom property with off road parking to the front and additional parking to the rear. Situated on the south side of town with access to Leicester. Close to schools and local amenities.
Entrance hall 0' 0" x 0' 0" Double glazed entrance door, leading into lounge
lounge 13' 6" x 12' 0" (4.14m x 3.66m) L shaped room into bay, double glazed window to front, telephone point, television point and radiator.
Inner hall Useful under stairs storage cupboard, study area, staircase to first floor and radiator.
Kitchen 13' 6" x 7' 8" (4.14m x 2.36m) Double glazed window to rear, glazed door to rear, a range of wall and base units and roll edge work surface, sink and drainer, tiled splashback, built in electric oven and four ring hob, space for a appliances, wall mounted central heating boiler and wall mounted extractor fan.
Conservatory 12' 9" x 11' 1" (3.91m x 3.38m) Brick and double glazed construction, double glazed French doors leading to rear garden, wood effect flooring.
Landing Loft access, radiator and doors leading to family bathroom and four bedrooms.
Bedroom one 11' 8" x 8' 9" (3.58m x 2.67m) Double glazed window to front elevation. Large storage cupboard over stairs and single radiator.
Bedroom two 11' 8" x 8' 2" (3.58m x 2.51m) Double glazed widow to front elevation, built in wardrobes and radiator.
Bedroom three 8' 9" x 7' 10" (2.69m x 2.39m) Double glazed window to rear, airing cupboard housing hot water cylinder, radiator.
Bedroom four 8' 9" x 7' 9" (2.692m x 2.364m) Double glazed window to rear, and radiator.
Bathroom 9' 6" x 6' 2" (2.906m x 1.894m) Bath with shower over, wash hand and low flush WC Single radiator.
Garden Front garden offering off road parking, access to the rear garden, with lawn and patio. Gated access to the rear with additional parking.
Property Location
Marketed by Middletons
Disclaimer Property descriptions and related information displayed on this page are marketing materials provided by Middletons. estateagents365.uk does not warrant or accept any responsibility for the accuracy or completeness of the property descriptions or related information provided here and they do not constitute property particulars. Please contact Middletons for full details and further information.


