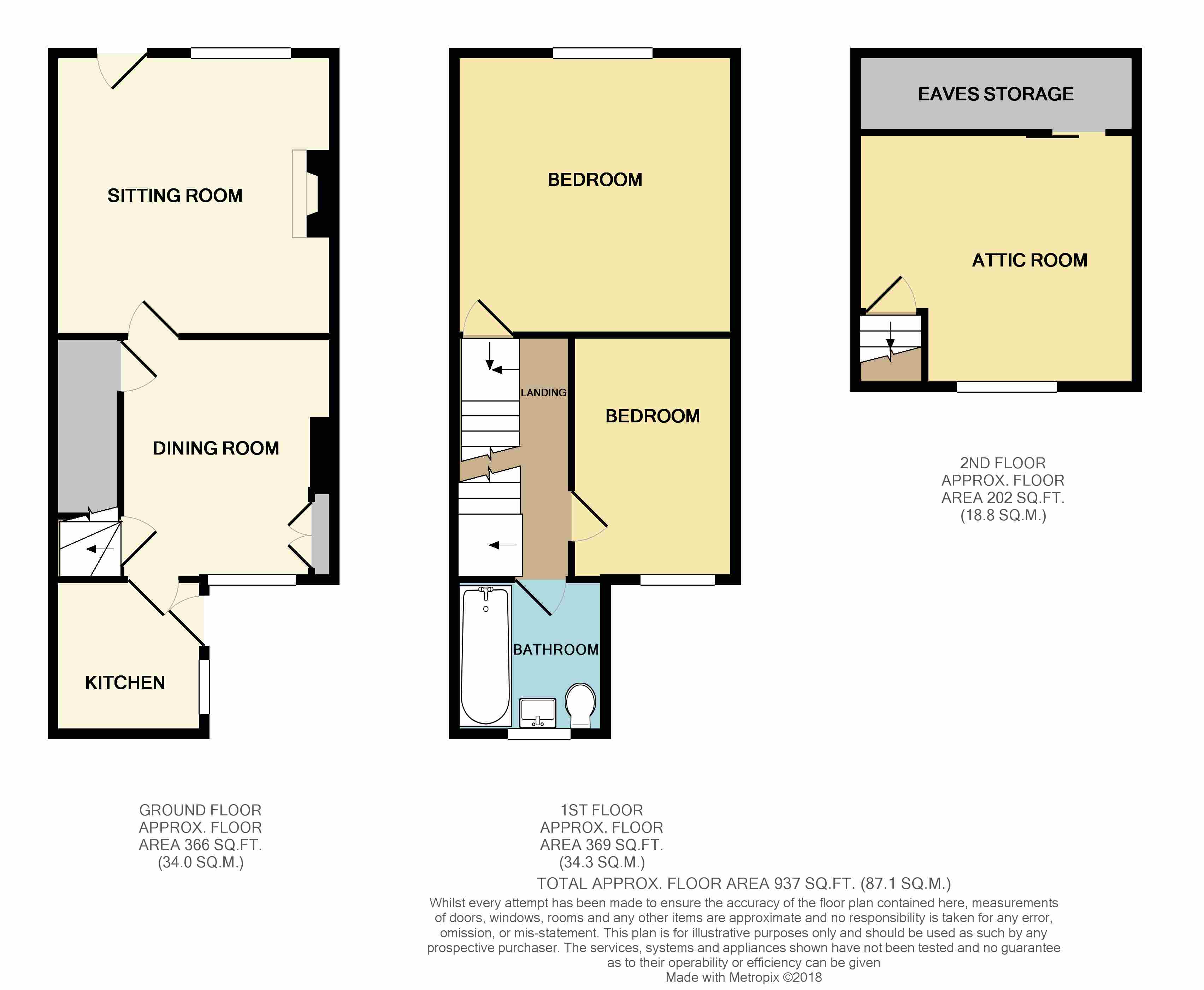End terrace house for sale in Matlock DE4, 3 Bedroom
Quick Summary
- Property Type:
- End terrace house
- Status:
- For sale
- Price
- £ 167,500
- Beds:
- 3
- Baths:
- 1
- Recepts:
- 2
- County
- Derbyshire
- Town
- Matlock
- Outcode
- DE4
- Location
- Ryecroft, Two Dales DE4
- Marketed By:
- Fidler Taylor
- Posted
- 2024-04-19
- DE4 Rating:
- More Info?
- Please contact Fidler Taylor on 01629 347043 or Request Details
Property Description
Built of natural stone beneath a slate roof, stands this three storey end of terraced property, which provides well proportioned three bedroom accommodation. The modernised home is finished to a pleasing standard, the retained character enhanced by the benefits of gas fired central heating and uPVC double glazing. Externally, the gardens have been landscaped for ease of maintenance and year round use. Set within this popular and established residential location, much sought after for its convenient access to a wide range of local shops, schooling and other amenities, the property is also well placed for travel to the neighbouring towns of Matlock, Bakewell and Chesterfield.
Good road communications also lead to the cities of Sheffield, Derby and Nottingham, which all lie within daily commuting distance, whilst the delights of the Derbyshire Dales and Peak District countryside are almost on the doorstep.
Accommodation
A part glazed uPVC door with obscured glass gives access into the…
Living room – 4.27m x 3.63m (14’ x 11’ 11”) having a feature living flame gas fire set upon tiled hearth and wooden surround, alcove shelving and storage cupboard, front aspect uPVC double glazed window, central heating radiator, ceiling rose and coving and part glazed door opening into the…
Dining room – 3.42m x 3.23m (11’ 3” x 10’ 7”) with rear aspect uPVC double glazed window, utilities meter cupboard, central heating radiator, fireplace recess, ceiling coving, under stair cupboard with shelving, stairs rising to the first floor and part glazed door into the…
Kitchen – 2.28m x 2.06m (7’ 6” x 6’ 9”) fitted with a range of modern wall and floor mounted units beneath work surfaces, inset stainless steel sink unit and tiled splash backs. There is a built-in electric oven, four ring hob, extractor canopy over, wall mounted gas central heating boiler, plumbing for an automatic washing machine and further appliance space. With side aspect uPVC double glazed window, part glazed uPVC side entrance door with obscured glass and quarry tiled floor.
From the dining room stairs rise to the first floor landing with central heating radiator and a further flight of stairs rising to the second floor.
Bedroom 1 – 4m x 3.62m (13’ 1” x 11’ 10”) being of double proportion and having a front aspect uPVC double glazed window and central heating radiator.
Bedroom 2 – 3.42m x 2.31m (11’ 3” x 7’ 7”) having a rear aspect uPVC double glazed window and central heating radiator.
Bathroom – fitted with a modern white suite comprising bath with electric shower over and glazed screen, low flush WC, pedestal wash hand basin, tiled splash backs, rear and side aspect uPVC double glazed windows with obscured glass, ladder heated towel rail and airing cupboard housing the hot water cylinder.
From the first floor landing stairs rise to the second floor…
Bedroom 3 – 3.98m x 3.6m (13’ 1” x 11’ 10”) with restricted head height. Being of double proportion and having a rear aspect uPVC double glazed dormer window providing views over the rooftops, electric heater and eaves storage cupboard.
Outside
The principal garden area is found at the rear where the gardens have been given a low maintenance finish with artificial grass providing year round use. At the head of the garden there is an open store / garden shelter together with an adjoining enclosed outhouse.
Tenure – Freehold.
Services – All main services are available to the property which benefits from gas fired central heating and uPVC double glazing. No test has been made on services or their distribution.
Fixtures & fittings – Only the fixtures and fittings mentioned in these sales particulars are included in the sale. Certain other items may be taken at valuation if required. No specific test has been made on any appliance either included or available by negotiation.
Directions - From Matlock take the A6 North turning right opposite the Royal Bank of Scotland into Chesterfield Road. Take the second left into Park Lane and Ryecroft is the first turning on the right and mid way down no. 9 can be found on the left hand side.
Viewing - Strictly by prior arrangement with the Matlock office .
Ref: FTM9513
Property Location
Marketed by Fidler Taylor
Disclaimer Property descriptions and related information displayed on this page are marketing materials provided by Fidler Taylor. estateagents365.uk does not warrant or accept any responsibility for the accuracy or completeness of the property descriptions or related information provided here and they do not constitute property particulars. Please contact Fidler Taylor for full details and further information.


