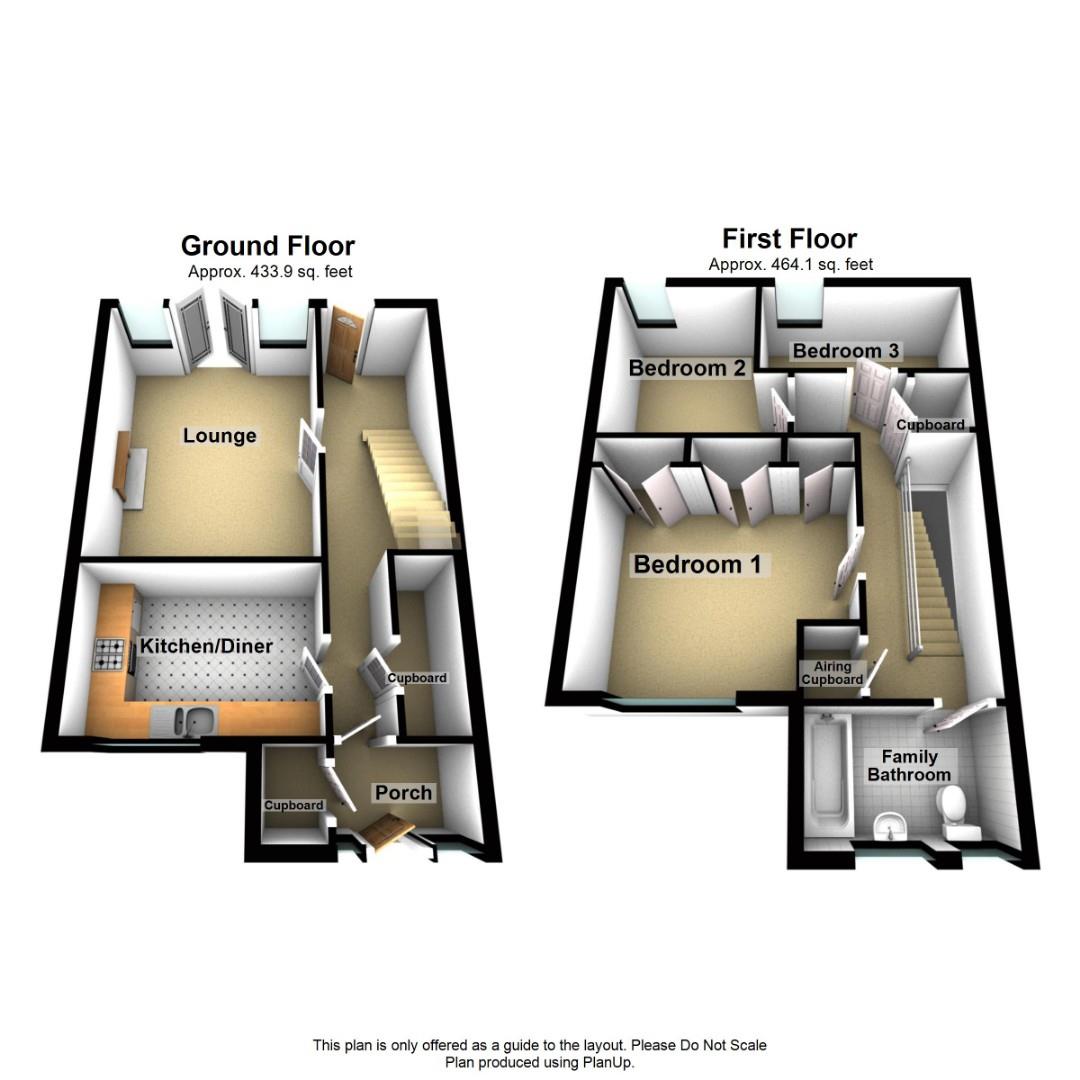End terrace house for sale in Matlock DE4, 3 Bedroom
Quick Summary
- Property Type:
- End terrace house
- Status:
- For sale
- Price
- £ 155,000
- Beds:
- 3
- Baths:
- 1
- Recepts:
- 1
- County
- Derbyshire
- Town
- Matlock
- Outcode
- DE4
- Location
- St. Marks Close, Cromford, Matlock DE4
- Marketed By:
- Grants of Derbyshire
- Posted
- 2018-11-05
- DE4 Rating:
- More Info?
- Please contact Grants of Derbyshire on 01629 828078 or Request Details
Property Description
We are delighted to offer for sale this well presented, three bedroom, end-terraced home in the sought after village of Cromford. This property benefits from gas central heating (boiler still under warranty), uPVC double glazing, a small front yard and a lovely rear decking area. The accommodation briefly comprises; porch, entrance hall, kitchen/diner and lounge. To the first floor, there are also three good sized bedrooms and a family bathroom. There is a small car park providing parking for five vehicles for this property and the neighbouring properties as well as plenty of on-road parking. Ideal First Time Buy! Must be viewed!
Location
The village of Cromford is steeped in industrial history and was an important site in the Industrial Revolution. The village is well known through its connection with Sir Richard Arkwright who established a water powered cotton spinning mill here in 1771. Situated between the towns of Matlock and Wirksworth, this is a most popular destination for tourists including those who wish to explore Cromford Canal and The High Peak Trail. Carsington Water is approximately six miles away with its noted leisure facilities and water sports. Cromford railway station provides fast access to Derby station.
Ground Floor
The property is accessed via a shared gate with the neighbouring property. This leads to the composite, part uPVC double glazed entrance door which leads straight into the:
Porch
Providing ideal space for shoes and coats. A door opens to a cupboard which houses the combi boiler (still under warranty) and also provides some storage space. Another composite, part uPVC double glazed door leads through to the:
Entrance Hallway (7.21 (max) x 1.77m (max) (23'7" (max) x 5'9" (max))
A spacious hallway with an under-stairs storage space and a good sized area, ideal for a desk and chair. Doors lead to a large storage cupboard, the Kitchen/Diner and the Lounge. A composite, part uPVC double glazed door leads out to the rear decking area.
Storage Cupbord (2.48m x 0.84m (8'1" x 2'9"))
A large storage space, ideal for household items.
Kitchen/Diner (3.43m x 2.37m (max) (11'3" x 7'9" (max)))
A well presented, modern room with a front aspect uPVC double glazed window over looking the front yard. With matching white wall, base and drawer units, an integrated fridge/freezer, gas hob with extractor over, electric fan assisted oven and black composite one and a half bowl sink with mixer tap over. This room also has space and plumbing for a washing machine and there's ample space for a small dining table and chairs.
Lounge (4.49m x 3.45m (14'8" x 11'3"))
A good sized room with rear aspect uPVC double glazed, double doors with side windows which lead straight out to the rear decking area. This room also has a modern gas fireplace and a TV point.
First Floor
Stairs from the hallway lead to the first floor landing where the loft hatch is accessible. Doors lead to the Three Bedrooms, Family Bathroom, Airing Cupboard & Storage Cupboard.
Bedroom One (3.47m (max) x 3.38m (max) (11'4" (max) x 11'1" (ma)
A double room with a front aspect uPVC double glazed window overlooking the front yard, fitted wardrobes and a TV point.
Bedroom Two (2.79m (max) x 2.87m (max) (9'1" (max) x 9'4" (max))
Another double bedroom with a rear aspect uPVC double glazed window overlooking the rear decking area and the far reaching countryside views. This room also has TV point.
Bedroom Three (3.11m x 1.75m (10'2" x 5'8"))
A single room with a rear aspect uPVC double glazed window overlooking the rear decking area and far reaching countryside views. This room also has a TV point.
Family Bathroom (2.60m x 1.69m (8'6" x 5'6"))
A good sized room with two rear aspect uPVC double glazed, obscured glass windows. With a matching white, three piece suite consisting of bath with rainfall shower over, low level flush WC and pedestal wash hand basin.
Outside
This property benefits from a small front yard, laid with slabs and an enclosed rear decking area with fantastic countryside views. There is no allocated parking but there is a small car park, providing five shared parking spaces for this property and neighbouring properties. There is also plenty of on-road parking available.
Council Tax Information
We are informed by Derbyshire Dales District Council that this home falls within Council Tax Band B which is currently £1397 per annum.
Directional Notes
From Wirksworth Market Place, follow the main road (B5023) through Wirksworth towards Cromford. Continue onto Cromford Road (B5036) and follow this road down Cromford Hill. Take a left hand turn onto Hawthorn Drive and proceed round for a short distance. Take the first left onto St Marks Close and follow the road up until you get to a small car park on the right hand side. Number 27 is right on the end.
Property Location
Marketed by Grants of Derbyshire
Disclaimer Property descriptions and related information displayed on this page are marketing materials provided by Grants of Derbyshire. estateagents365.uk does not warrant or accept any responsibility for the accuracy or completeness of the property descriptions or related information provided here and they do not constitute property particulars. Please contact Grants of Derbyshire for full details and further information.


