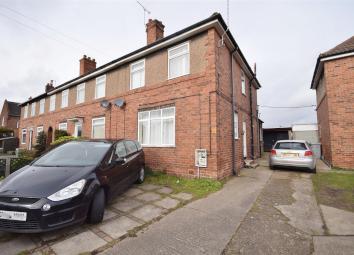End terrace house for sale in Mansfield NG21, 3 Bedroom
Quick Summary
- Property Type:
- End terrace house
- Status:
- For sale
- Price
- £ 85,000
- Beds:
- 3
- Baths:
- 1
- Recepts:
- 1
- County
- Nottinghamshire
- Town
- Mansfield
- Outcode
- NG21
- Location
- Appleton Road, Blidworth, Mansfield NG21
- Marketed By:
- Gascoines
- Posted
- 2019-02-11
- NG21 Rating:
- More Info?
- Please contact Gascoines on 01623 355875 or Request Details
Property Description
** three bedrooms with extended dining kitchen! ** This end terrace house boasts off street parking, lounge, dining kitchen and is being offered for sale with no onward chain!
This extended end terrace property is being offered for sale with no onward chain. The accommodation on offer briefly comprises lounge, dining kitchen, shower room, three bedrooms and a garage.
Directional Note
For satellite navigation use postcode: NG21 0SG.
Blidworth Village
Blidworth is a thriving community having a good range of shops & amenities. There is a Primary School & nearby is the well regarded Joseph Whittaker Senior School. As its history shows there is a good range of properties available in Blidworth from modern properties suitable for first time buyers to period cottages & executive style dwellings.
Hall
Door to the side aspect and stairs to the first floor.
Lounge (3.33 x 4.90 (10'11" x 16'0"))
Double glazed windows to the front and side aspects and a radiator.
Dining Kitchen (5.63 x 4.90 (18'5" x 16'0"))
Having a range of wall and floor mounted units with a laminate work surface and breakfast bar over, stainless steel sink and drainer, space and plumbing for washing machine, space for electric cooker, space for fridge freezer, tiled splash back, double glazed windows to the side and rear aspects, double glazed sliding door to the rear aspect, two radiators and an under stairs cupboard.
Shower Room (1.75 x 1.66 (5'8" x 5'5"))
Having a three piece suite comprising low level WC, pedestal wash basin, shower tray with electric shower over, tiled walls and floor, double glazed window to the side aspect and a radiator.
Landing
Loft hatch.
Bedroom One (3.33 x 4.90 (10'11" x 16'0"))
Two double glazed windows to the front aspect and a radiator.
Bedroom Two (4.36 x 2.26 (14'3" x 7'4"))
Double glazed windows to the side and rear aspects and a radiator.
Bedroom Three (2.45 x 2.50 including wardrobes (8'0" x 8'2" inclu)
Double glazed window to the rear aspect, built in cupboards with one housing the gas central heating boiler and a radiator.
Outside
To the front of the property there is a concrete shared driveway that continues down the side of the property to the detached garage, a paved parking area and a low boundary wall. To the rear of the property there is a paved patio area, a lawn area with a variety of plants and shrubs set within the borders, a further patio area, a timber shed and fenced boundaries.
Garage
Up and over door to the front aspect and space for a window to the side aspect.
Terms & Conditions
For full Terms and Conditions please visit or ask for them in your local branch.
Fixtures & Fittings
Only fixtures and fittings specifically described within these particulars of sale are included.
Measurements
All dimensions are approximate. There may be some variation between imperial and metric measurements for ease of reference. Dimensions should not be used for fitting out.
Outgoings
Council tax band A.
Tenure
Freehold with vacant possession.
Important notice relating to the consumer protection from unfair trading (2008)
Gascoines Chartered Surveyors, on its behalf and for the vendor of this property whose agents they are, give notice that: (i) The particulars are set out as a general outline only for guidance of intending purchaser and do not constitute, nor constitute part of, an offer or contract. (ii) All descriptions, dimensions, references to condition and necessary permissions for and occupation, and other details are given in good faith and are believed to be accurate, but any intending purchaser or tenants should not rely on them as statements or representations of fact, but must satisfy themselves by inspection or otherwise as to the correctness of each of them. All photographs are historic. Maps and plans are not to scale.
Property Location
Marketed by Gascoines
Disclaimer Property descriptions and related information displayed on this page are marketing materials provided by Gascoines. estateagents365.uk does not warrant or accept any responsibility for the accuracy or completeness of the property descriptions or related information provided here and they do not constitute property particulars. Please contact Gascoines for full details and further information.


