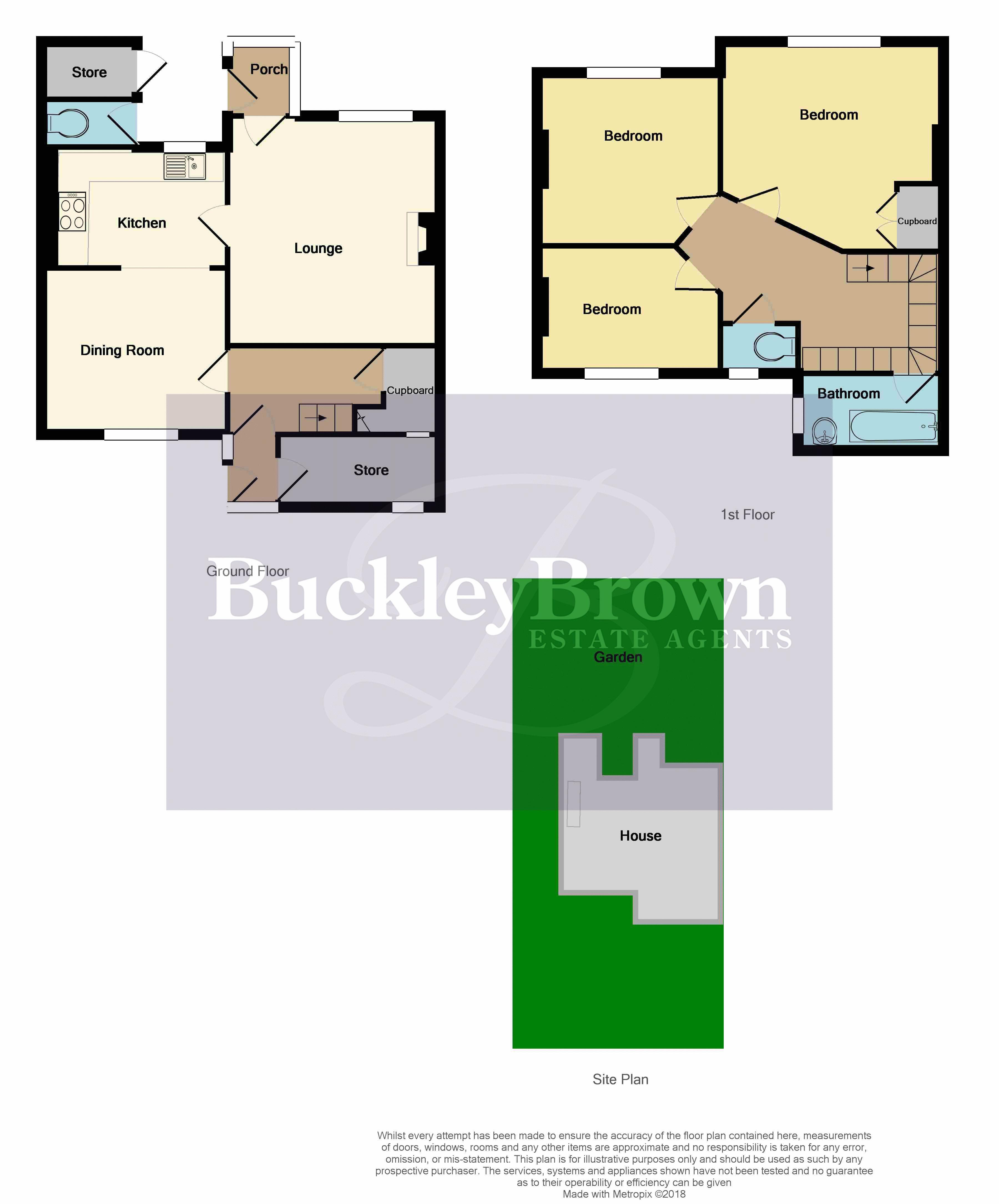End terrace house for sale in Mansfield NG20, 3 Bedroom
Quick Summary
- Property Type:
- End terrace house
- Status:
- For sale
- Price
- £ 80,000
- Beds:
- 3
- Baths:
- 1
- Recepts:
- 2
- County
- Nottinghamshire
- Town
- Mansfield
- Outcode
- NG20
- Location
- Budby Crescent, Meden Vale, Mansfield NG20
- Marketed By:
- BuckleyBrown
- Posted
- 2018-12-18
- NG20 Rating:
- More Info?
- Please contact BuckleyBrown on 01623 355797 or Request Details
Property Description
Early viewing essential!.. Enjoying a wonderful plot with a lovely open outlook to the rear sits this exceptional three bedroomed end terraced family home! We were immediately impressed with the fantastic sense of space this home offers and although the property requires some general modernisation, it does offer fabulous potential for someone to come in and put their own style to the property to make it their own.
Only upon an internal inspection can the full size and attributes of this property be fully appreciated. You will first enter into the welcoming entrance hall providing ample storage space. Just off from here is one of the recption rooms currently being used as a formal dining room with opening leading into the kitchen. Making this an excellent opportunity for a brilliant open plan kitchen diner. Leading from here is the main lounge with feature fireplace leading to rear porch.
The first floor boasts three well proportioned and a family bathroom.
To the outside there is a generous sized plot.
We don't expect this to be on the market for long so you need to be quick to view!
Entrance Porch
There is a useful storage area. Door leads into;
Reception Hallway
Stairs rising to the first floor accommodation. Door leads into;
Dining Room
With a window to the front elevation and a central heating radiator. An opening leads into;
Kitchen
Fitted with a range of wall and base units with a sink and drainer unit set into working surfaces. Having a gas hob with electric oven. Space and plumbing for an automatic washing machine. With a window to the rear elevation.
Lounge
With a window to the rear elevation, central heating radiator and the focal point is the feature fireplace housing a gas fire. Door leads into the rear porch.
Rear Porch
Door provides access outside to the garden for convenience.
Landing
Doors lead into;
Bedroom One
With a window to the rear elevation and a central heating radiator.
Bedroom Two
With a window to the rear elevation and a central heating radiator.
Bedroom Three
With a window to the front elevation and a central heating radiator.
Bathroom
Fitted with a panelled bath and a pedestal wash hand basin benefiting from tiled splashbacks. With an opaque window to the front elevation.
WC
Fitted with a low level WC. With an opaque window to the front elevation.
Outside
Outside to the front of the property are steps providing access to the entrance. To the rear is a well sized, spacious garden featuring a paved area with steps leading up to a lawned garden.
Property Location
Marketed by BuckleyBrown
Disclaimer Property descriptions and related information displayed on this page are marketing materials provided by BuckleyBrown. estateagents365.uk does not warrant or accept any responsibility for the accuracy or completeness of the property descriptions or related information provided here and they do not constitute property particulars. Please contact BuckleyBrown for full details and further information.


