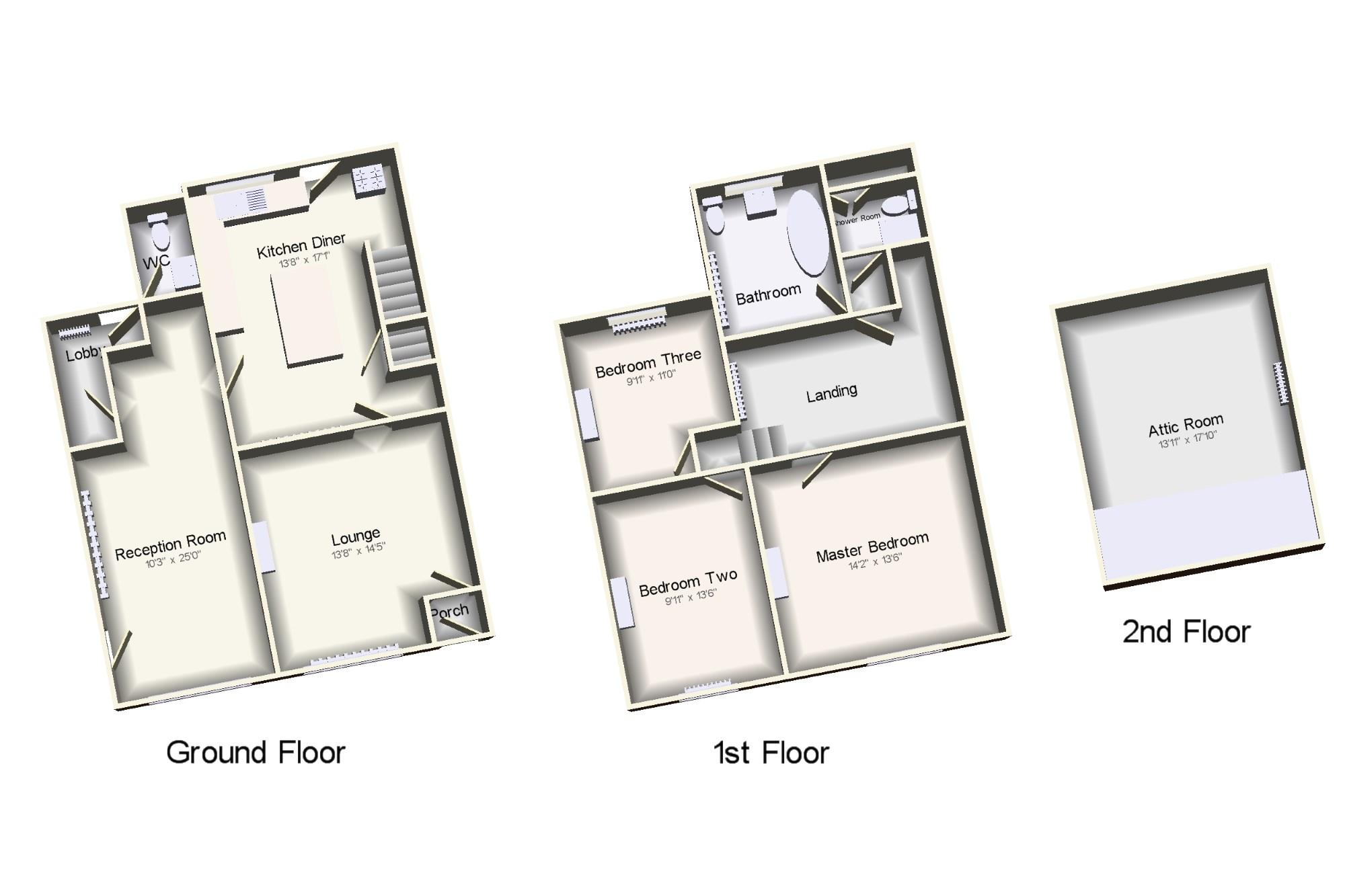End terrace house for sale in Manchester M28, 3 Bedroom
Quick Summary
- Property Type:
- End terrace house
- Status:
- For sale
- Price
- £ 270,000
- Beds:
- 3
- Baths:
- 2
- Recepts:
- 2
- County
- Greater Manchester
- Town
- Manchester
- Outcode
- M28
- Location
- Leigh Road, Worsley, Manchester, Greater Manchester M28
- Marketed By:
- Bridgfords - Walkden
- Posted
- 2019-05-04
- M28 Rating:
- More Info?
- Please contact Bridgfords - Walkden on 0161 937 6656 or Request Details
Property Description
A superb property, which was originally two terraces and has been knocked through creating fantastic living space. From the entrance porch you walk into the main lounge which is beautifully presented in a cottage style with an exposed brick chimney breast, wood burner and timber beam ceiling. To the rear is a fantastic size kitchen diner with an island unit and integrated appliances. There is a door into the second reception room, which has its own front and back door, making it ideal as an office or as an annex for a family member. On the first floor are three double bedrooms, a spacious bathroom with a free standing bath and separate shower room. There is access to the attic room which has flooring and has been plumbed for heating. Externally, the property benefits from off road parking for multiple vehicles to the front and at the rear is a raised courtyard and access to a separate WC. Beautifully presented throughout and full of character, the property is an ideal large family home!
Previously two properties
Three double bedrooms
Bathroom, separate shower room and downstairs WC
Immaculately presented throughout
Off road parking
Modern gas central heating system and double glazed
Porch x . Hardwood front double glazed door. Laminate flooring, timber beam ceiling.
Lounge13'7" x 14'5" (4.14m x 4.4m). Double glazed uPVC window facing the front. Radiator and wood burner, laminate flooring, exposed brick chimney breast, timber beam ceiling.
Kitchen Diner13'7" x 17'1" (4.14m x 5.2m). UPVC back door, opening onto the yard. Double glazed uPVC window facing the rear. Radiator, laminate flooring, under stair storage cupboard, part tiled walls, spotlights. Granite effect work surface, wall and base units, breakfast bar island unit, one and a half bowl sink with mixer tap and drainer, freestanding oven, space for washing machine and fridge/freezer. Stairs to the first floor.
Lobby x . UPVC back double glazed door, opening onto the yard. Radiator, carpeted flooring, shelving.
Reception Room10'3" x 25' (3.12m x 7.62m). UPVC front double glazed door. Double glazed uPVC window facing the front. Radiator, carpeted flooring.
WC x . Low level WC, pedestal sink.
Landing x . Pull down ladder to the attic room. Radiator, carpeted flooring.
Master Bedroom14'2" x 13'6" (4.32m x 4.11m). Double bedroom; double glazed uPVC window facing the front. Radiator, carpeted flooring.
Bedroom Two9'11" x 13'6" (3.02m x 4.11m). Double bedroom; double glazed uPVC window facing the front. Radiator, carpeted flooring, exposed brick chimney breast.
Bedroom Three9'11" x 11'1" (3.02m x 3.38m). Double bedroom; double glazed uPVC window facing the rear. Radiator, carpeted flooring.
Bathroom x . Double glazed uPVC window with obscure glass facing the rear. Radiator, vinyl flooring, part tiled walls. Low level WC, freestanding bath, pedestal sink.
Shower Room x . Vinyl flooring, built-in storage cupboard housing the boiler, tiled splashbacks. Low level WC, single enclosure shower, extractor fan.
Attic Room13'11" x 17'9" (4.24m x 5.4m). Radiator, carpeted flooring, plumbed for a radiator and access to storage space in the loft.
Property Location
Marketed by Bridgfords - Walkden
Disclaimer Property descriptions and related information displayed on this page are marketing materials provided by Bridgfords - Walkden. estateagents365.uk does not warrant or accept any responsibility for the accuracy or completeness of the property descriptions or related information provided here and they do not constitute property particulars. Please contact Bridgfords - Walkden for full details and further information.


