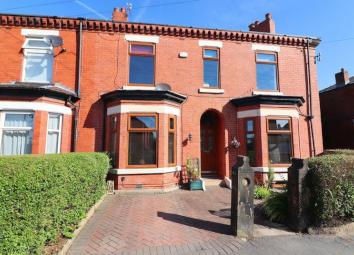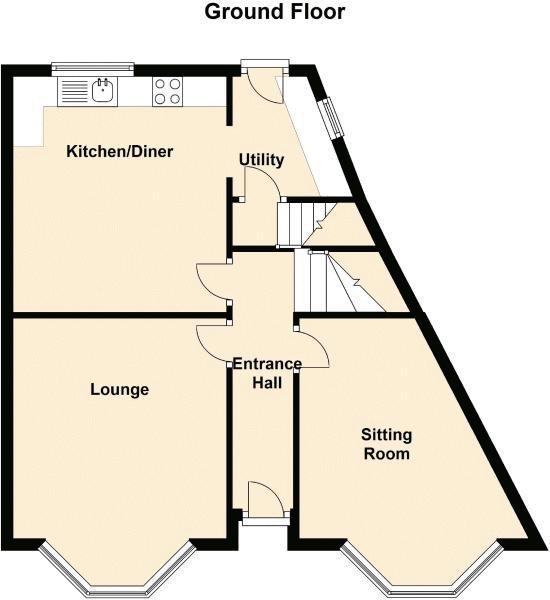End terrace house for sale in Manchester M28, 3 Bedroom
Quick Summary
- Property Type:
- End terrace house
- Status:
- For sale
- Price
- £ 240,000
- Beds:
- 3
- Baths:
- 1
- Recepts:
- 2
- County
- Greater Manchester
- Town
- Manchester
- Outcode
- M28
- Location
- Park Road, Worsley, Manchester M28
- Marketed By:
- Sell Well Online
- Posted
- 2024-04-09
- M28 Rating:
- More Info?
- Please contact Sell Well Online on 0161 937 5583 or Request Details
Property Description
Looking For A Substantial Period Terrace With Original Features? We think we have found it..... We are thrilled to be instructed with this beautiful, double bay fronted period terrace which boasts a commanding position on Park Road in Worsley. This substantial property oozes period style and charm, is steeped in character and the owners have gone to great lengths to retain original features whilst updating, creating a superb mix between modern and old. An inviting hallway leads to two stylish reception rooms, a spacious dining kitchen and separate utility with steps down to the cellar with huge potential to transform. Upstairs a galleried landing leads to three beautifully presented, spacious double bedrooms and Superb, recently fitted bathroom. Outside the property has an enviable corner plot, attractive front garden with driveway for off road parking and low maintenance courtyard rear garden. Very sought after location overlooking the park, walking distance to Walkden shopping centre and Train Station. Plus, a stones throw from the loop line, woodland walks for miles!
Looking For A Substantial Period Terrace With Original Features? We think we have found it..... We are thrilled to be instructed with this beautiful, double bay fronted period terrace which boasts a commanding position on Park Road in Worsley. This substantial property oozes period style and charm, is steeped in character and the owners have gone to great lengths to retain original features whilst updating, creating a superb mix between modern and old. An inviting hallway leads to two stylish reception rooms, a spacious dining kitchen and separate utility with steps down to the cellar with huge potential to transform. Upstairs a galleried landing leads to three beautifully presented, spacious double bedrooms and Superb, recently fitted bathroom. Outside the property has an enviable corner plot, attractive front garden with driveway for off road parking and low maintenance courtyard rear garden. Very sought after location overlooking the park, walking distance to Walkden shopping centre and Train Station. Plus, a stones throw from the loop line, woodland walks for miles!
Front Garden
A lovely forecourt garden with herringbone block paved driveway proving off road parking. Enclosed by neatly tended hedges to the perimeters and stone gate post with a pathway leading to the front door. Gravelled, low maintenance beds with a selection of alpine plants.
Entrance Hallway
An exterior composite door with stain glazed insets leads into an inviting hallway with carpeted flooring. Interior doors to the ground floor accommodation. Radiator and carpeted split level staircase with a side window leads up to the first floor landing. Centralised light fittings, a period ornate ceiling archway.
Main Lounge (15' 4'' x 11' 8'' (4.667m x 3.555m))
An elegant lounge, beautifully bright with a large bay window to the front aspect. A feature fireplace creates a lovely focal point and incorporates an ornate cast iron coal effect living flame gas fire with a black granite effect backdrop and hearth. Carpeted flooring, radiator, centralised light fitting and ornate plaster coving to the ceiling.
Reception Two (14' 8'' x 8' 5'' (4.470m x 2.574m))
Another fabulous reception room, nice and bright with a large bay window to the front aspect. The chimney breast with framed recess to incorporate a free standing electric stove fire. Polished wood floor boards, radiator, centralised light fitting and ornate plaster coving to the ceiling.
Dining Kitchen (12' 11'' x 12' 3'' (3.946m x 3.739m))
A lovely kitchen with matching wall and base units with light wood effect door fronts and drawers, complimentary counter tops and back splash tiling. Inset sink with drainer and mixer tap. Space for a slot in cooker and concealed extractor hood. Space for a tower fridge/freezer. Contemporary flooring and two sets of spotlighting. A window to the rear aspect overlooks the courtyard garden providing plenty of natural light. Archway through to the utility area. Space for free standing dining table and chairs.
Utility Room
Incorporating matching wall and base units and a larder cupboard with light wood effect door fronts and drawers with complimentary counter tops. Space for a washer/dryer. Composite door with multi locking system and inset glazed panel leads out to the rear courtyard garden. Interior door to the cellar. A uPVC double glazed window to the side aspect.
Cellar
Split level steps down to the cellar with uPVC double glazed window to the front aspect. Power points and lighting. Period cast iron fireplace. Currently utilised for storage. Huge potential to transform.
Landing
Landing area with spindled balustrade, interior doors leading into the three bedrooms and family bathroom. Centralised light fitting, carpeted flooring and access to the loft space.
Bedroom One (12' 6'' x 11' 3'' (3.813m x 3.438m))
A stylish and spacious double bedroom with window to the rear aspect, centralised light fitting, carpeted flooring and radiator. Plenty of space for free standing or fitted furniture.
Bedroom Two (12' 8'' x 11' 7'' (3.857m x 3.535m))
Another great double bedroom with window to the front aspect, centralised light fitting, carpeted flooring and radiator. Plenty of space for free standing or fitted furniture.
Bedroom Three (15' 1'' x 9' 10'' (4.590m x 3.003m))
Another lovely double bedroom with two windows to the front aspect, carpeted flooring, centralised light fitting and radiator. Fitted wardrobes providing plenty of hanging and drawer space.
Family Bathroom
Recently Fitted! The bathroom incorporates, a contemporary suite in White; comprising a close coupled W.C, panelled bath with overhead shower on a slider rail and bi-fold glass shower guard, plus a wash hand basin nestled on a vanity unit. Fully tiled walls with contemporary grey blended tiles, lighting and chrome ladder style radiator. UPVC double glazed window with obscured privacy glass to the rear aspect. Super stylish!
Rear Courtyard Garden
The rear courtyard garden if fully enclosed by brick walls to the perimeters and double gates for access. Hard standing concrete and paved areas providing outside space for alfresco dining and entertaining. The local park is situated just across the road, providing open space for walks and play. There is also access to the loop line for lovely woodland walks for miles!
Additional Information
The vendors have advised us that the property is Freehold. The vendor has a new boiler, recently serviced. The bathroom has been re plastered and a new bathroom suite fitted. The property is fully double glazed with a recently fitted Upvc front + back door. A new fire place has been put in the main lounge. The property has been recently damp proofed. The loft is insulated and part boarded.
Locality
Located in Worsley on the border with Walkden, a stone throw from the lovely Parr Fold Park. Easy walking distance into Walkden centre which is currently undergoing huge redevelopment and big brand names are coming to the area. The property is well positioned for the local primary schools which include, James Brindley with Outstanding Ofsted., Mesne Lea and Christ The King rc. Superb bus routes into Manchester and Bolton, great access to the A580. Easy access to the local loop line woodland walks, which runs for miles!
Property Location
Marketed by Sell Well Online
Disclaimer Property descriptions and related information displayed on this page are marketing materials provided by Sell Well Online. estateagents365.uk does not warrant or accept any responsibility for the accuracy or completeness of the property descriptions or related information provided here and they do not constitute property particulars. Please contact Sell Well Online for full details and further information.


