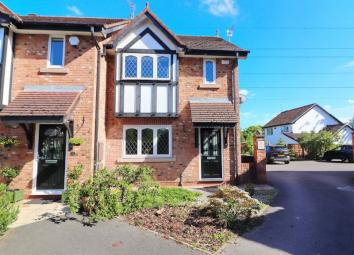End terrace house for sale in Manchester M28, 2 Bedroom
Quick Summary
- Property Type:
- End terrace house
- Status:
- For sale
- Price
- £ 250,000
- Beds:
- 2
- Baths:
- 2
- Recepts:
- 1
- County
- Greater Manchester
- Town
- Manchester
- Outcode
- M28
- Location
- Lower Brook Lane, Worsley, Manchester M28
- Marketed By:
- Sell Well Online
- Posted
- 2024-04-25
- M28 Rating:
- More Info?
- Please contact Sell Well Online on 0161 937 5583 or Request Details
Property Description
If its stylish, modern living you are after, look no further! This delightful Tudor Style End Terrace is perfectly proportioned to accommodate the young family, first time buyer or downsize. This immaculately presented two bedroom home boasts both style and space where the owner of this property has maintained a fresh, neutral look, allowing scope for a new owner to create their own style. Enviably located in the heart of Worsley, tucked away with a quiet cul de sac position. Greeted by a striking frontage, once inside the ground floor comprises an entrance hall, a spacious lounge and well equipped, modern dining kitchen with access to the rear courtyard garden. Upstairs are two good double bedrooms, stylish en-suite to the Master and impressive, contemporary bathroom. Outside are attractive front and rear gardens, the rear garden provides ample private space for relaxation and entertaining with gated access to an adjacent resident car park. What sets this property aside is the superb location in Worsley Village, with an excellent collection of local restaurants, bars and shops, walking distance to the Bridgewater Canal offering picturesque walks. With excellent transport links to Manchester City Centre, Salford Quays & Media City and access to the M6 Motorway network. Do Not Miss Out On This Absolute Gem!
Front Garden
Located at the head of this lovely cul-de-sac, with two allocated parking space. A small, low maintenance forecourt garden with a planted border, small lawn and a gravelled area. A pathway leads to the entrance door with a cottage style canopy.
Entrance Hallway
Entering into a lovely entrance hallway with a composite door with inset glazed units. Staircase leading to the first floor. Wood effect flooring, radiator and an interior door to the lounge.
Lounge (16' 0'' x 12' 0'' (4.87m x 3.65m))
A stylish, spacious lounge with a uPVC double glazed window to the front aspect. An ornate fireplace with black granite effect backdrop and hearth incorporating a living flame coal effect gas fire which creates a lovely focal point. Wood effect flooring, radiator, ceiling coving and centralised light fitting. An interior door leads into the kitchen.
Dining Kitchen (15' 0'' x 9' 0'' (4.57m x 2.74m))
A lovely kitchen diner with matching wall and base units with cream cottage style door fronts and drawers, complimentary counter tops and back splash tiling. Inset sink with drainer and mixer tap. Integrated oven/grill with hob and concealed extractor hood. Space for a washing machine, dishwasher and American style fridge/freezer. Contemporary tile effect flooring and two sets of ceiling lights. A generous under stairs storage cupboard. Double glazed window to the rear aspect providing plenty of natural light and exterior door opening out to the garden. Ample space for a dining table and chairs.
Landing
Landing area with interior doors leading into the bedrooms and family bathroom. Spindled balustrade, centralised light fitting, carpeted flooring and access to the loft space.
Bedroom One (15' 0'' x 11' 0'' (4.57m x 3.35m))
A fabulous, large main bedroom with two uPVC double glazed windows to the front aspect. Centralised light fitting and coving to the ceiling. Carpeted flooring and radiator. Interior door to the en suite. A wonderful space to unwind!
Bedroom Two (11' 0'' x 7' 0'' (3.35m x 2.13m))
Another great double bedroom, well presented with a UPVC double glazed window to the rear aspect, centralised light fitting, carpeted flooring and radiator. Ample space for fitted or free standing furniture.
Bathroom
This impressive bathroom incorporates a modern three piece suite, comprising; A close coupled W.C. Wash hand basin nestled on top of a vanity cupboard and a bath with electric shower over and bi-fold glass shower guard. Fully tiled walls, recessed lighting and chrome ladder style radiator. Window with obscured privacy glass to the rear aspect and extractor fan.
Rear Garden
A lovely courtyard garden, which is low maintenance with creative paving, raised flower borders with a selection of herbaceous perennials and garden shed, enclosing fencing with single gate for access.
Additional Information
The seller has advised Sell Well that the property is Freehold, this would need to be verified via solicitors. The property benefits from double glazed throughout and gas fired central heating with a combi boiler. The property is Council Tax Band D.
Locality
Property Location
Marketed by Sell Well Online
Disclaimer Property descriptions and related information displayed on this page are marketing materials provided by Sell Well Online. estateagents365.uk does not warrant or accept any responsibility for the accuracy or completeness of the property descriptions or related information provided here and they do not constitute property particulars. Please contact Sell Well Online for full details and further information.


