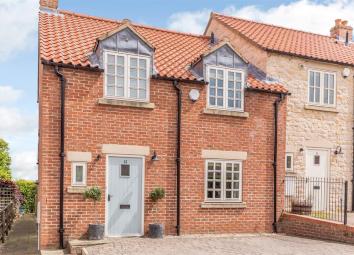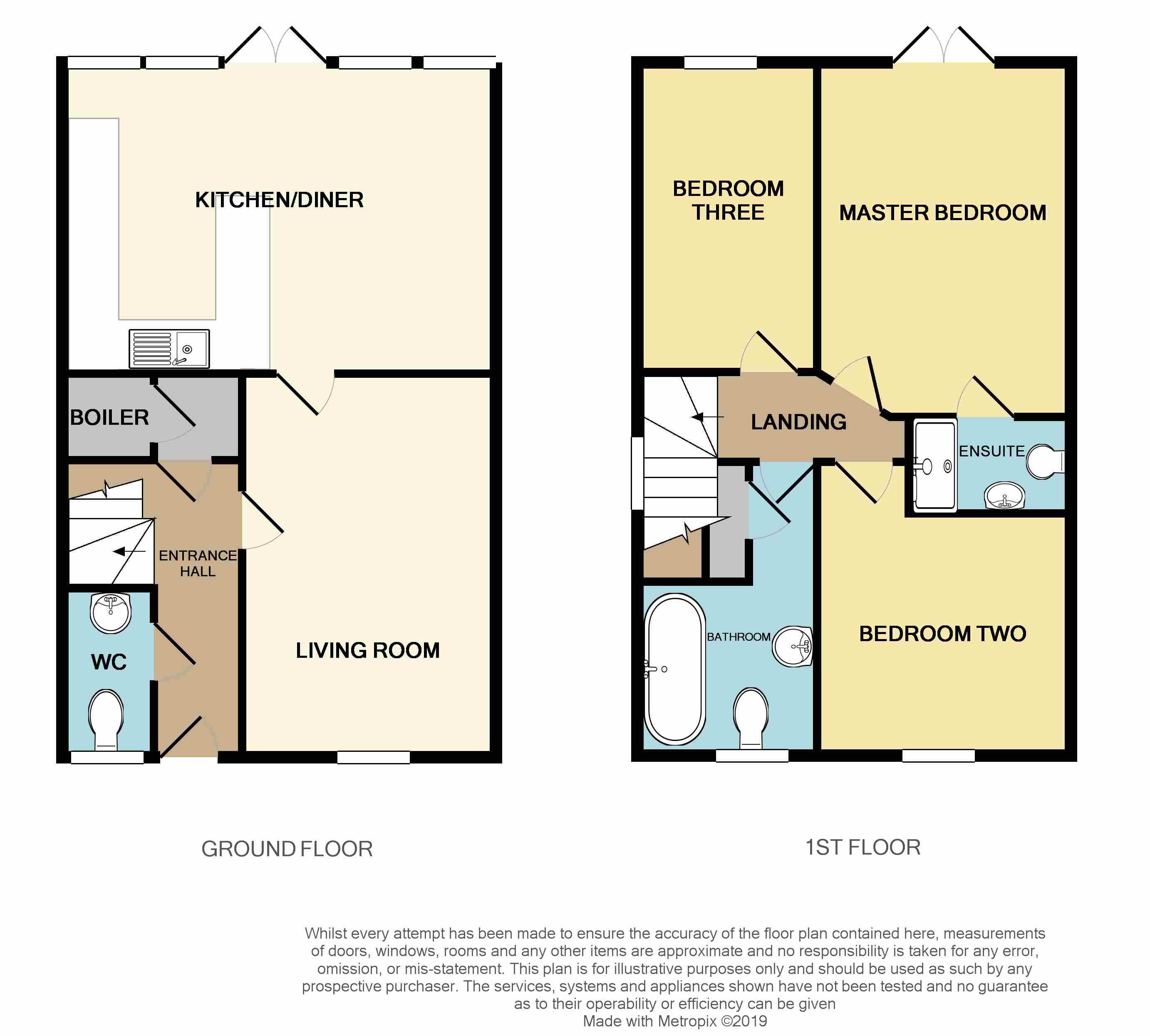End terrace house for sale in Malton YO17, 3 Bedroom
Quick Summary
- Property Type:
- End terrace house
- Status:
- For sale
- Price
- £ 260,000
- Beds:
- 3
- County
- North Yorkshire
- Town
- Malton
- Outcode
- YO17
- Location
- Pearsons Yard, Swinton, Malton YO17
- Marketed By:
- Hunters - Malton
- Posted
- 2024-04-01
- YO17 Rating:
- More Info?
- Please contact Hunters - Malton on 01653 609004 or Request Details
Property Description
This beautifully presented three bedroom cottage is located in a quiet cul de sac in the sought after village of Swinton. The property was built to a very high standard by Fulford Builders and offers spacious contemporary stylish living with a good size garden to the rear and open views over countryside.
The property briefly comprises; entrance hall, cloakroom, lounge, open plan kitchen diner, master bedroom with an ensuite, two bedrooms and house bathroom. The property benefits from double glazed timber windows, kitchen with built in appliances, quality fixtures and fittings throughout, Lexcom home network audio system, off-street parking for two cars and low maintenance garden.
Location
Swinton is a rural village located on the B1257 approximately 2 miles west of the thriving market town of Malton and 20 miles north east of York City Centre. The village itself benefits from a public house, butchers shop and sports hall. The neighbouring village of Amotherby has a sought-after primary school; senior schooling is offered in Malton and Norton. Swinton is at the foot of the Howardian Hills and is within easy reach of the stunning Castle Howard Estate and the North York Moors National Park.
Directions
Heading out of Malton along Broughton Road proceed into the village of Swinton and take your first right hand turn. Head down the hill and you will see Pearsons Yard on your right where the property can be identified by our Hunters 'For Sale' board.
Entrance hall
Wooden double glazed front door, solid wood oak floor, coving, storage cupboard housing the boiler, under stairs cupboard, radiator, and stairs to first floor landing.
Downstairs WC
UPVC double glazed window to the front aspect, low flush WC, wash hand basin with pedestal, radiator.
Living room
4.60m (15' 1") x 3.66m (12' 0")
Wooden double glazed window to the front aspect, solid wood oak floor, coving, radiator, TV point, telephone point and power points.
Kitchen dining room
6.12m (20' 1") x 3.71m (12' 2")
Wooden double glazed windows with double doors to the rear garden, coving, radiator, range of wall and base units with roll top work surfaces, integrated washing machine, integrated dishwasher, sink and drainer unit, space for a fridge/freezer, electric oven, electric hob, extractor hood and power points.
First floor landing
Wooden double glazed window to the side aspect, loft access and power points.
Bedroom one
3.66m (12' 0") x 3.02m (9' 11")
Wooden double glazed Juliet doors with wrought iron railings over looking the garden and open views, coving, fitted wardrobes, radiator, TV point and power points.
En suite
2.39m (7' 10") x 0.86m (2' 10")
Radiator, tiled floor, fully tiled shower cubicle with power shower, low flush WC, wash hand basin, fully tiled walls, shaver point and extractor fan.
Bedroom two
3.63m (11' 11") x 2.36m (7' 9")
wooden double glazed window to the front aspect, coving, radiator and power points.
Bedroom three
2.95m (9' 8") x 2.41m (7' 11")
Wooden double glazed window to the rear aspect, open views, coving, radiator and power points.
Bathroom
2.97m (9' 9") x 2.31m (7' 7")
Wooden double glazed window to the front aspect, radiator, tiled floor, three piece bathroom suite comprising of panel enclosed bath with mixer taps, shower over the bath with shower screen, low flush WC, wash hand basin with pedestal, storage cupboard housing LexCom System, part tiled walls, shaver point and extractor fan.
Garden
Mainly laid to lawn with gravelled borders, patio area, outside tap, shed, electric point and rear entrance. The oil tank is situated in the rear garden underground.
Services
Mains electric, oil, water and drainage.
EPC rating C
council tax band D
Property Location
Marketed by Hunters - Malton
Disclaimer Property descriptions and related information displayed on this page are marketing materials provided by Hunters - Malton. estateagents365.uk does not warrant or accept any responsibility for the accuracy or completeness of the property descriptions or related information provided here and they do not constitute property particulars. Please contact Hunters - Malton for full details and further information.


