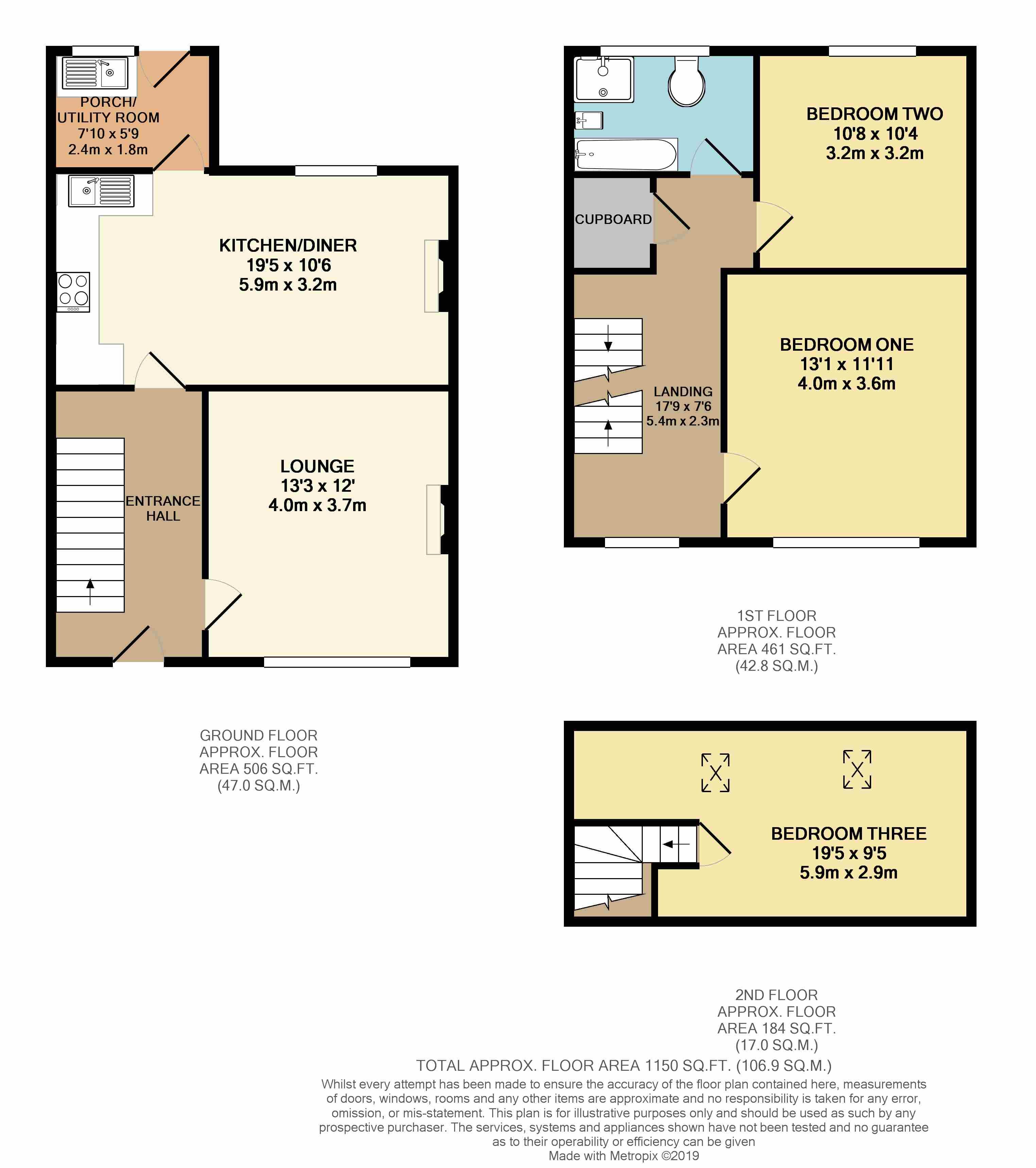End terrace house for sale in Malton YO17, 3 Bedroom
Quick Summary
- Property Type:
- End terrace house
- Status:
- For sale
- Price
- £ 160,000
- Beds:
- 3
- County
- North Yorkshire
- Town
- Malton
- Outcode
- YO17
- Location
- 101 Mill Street, Norton, Malton YO17
- Marketed By:
- Hunters - Malton
- Posted
- 2024-04-01
- YO17 Rating:
- More Info?
- Please contact Hunters - Malton on 01653 609004 or Request Details
Property Description
This spacious three double bedroomed terraced property would appeal to a variety of purchasers due to the versatile accommodation and the fantastic rear garden which measures 150ft in length. The property is ideally situated giving easy access to a large range of local amenities and is served by Norton Primary School and Norton College. Viewing is a must to appreciate the adaptability of accommodation this property has to offer.
The accommodation benefits from gas central heating and briefly comprise; entrance hall, lounge, kitchen/diner, rear porch/utility. First floor has a landing area leading to two double bedrooms and the house bathroom, along with the stairs that access the second floor bedroom. The property is fore-courted with a rear enclosed garden measuring 150ft and brick built shed.
Malton and Norton are popular market towns offering plenty of local facilities including shops, pubs, and a train station with regular connections to Leeds, Scarborough and York with it's regular London services. The A64, which bypasses Malton, provides good access to the East Coast and the West towards York, Leeds and the wider motorway network. In recent years Malton has become a destination for food lovers with regular fairs and farmers markets. Nearby attractions include the North York Moors National Park, Castle Howard and the historic city of York.
Entrance hall
Front door leads into the entrance which has solid oak floor, stairs leading to the first floor and a door leading to the cellar.
Lounge
Solid oak flooring, gas fire with feature surround, coving to the ceiling and a window to the front elevation.
Kitchen dining room
With a cottage style range of wooden wall and base units, gas hob and electric oven, sink unit with mixer taps, open grate fireplace with brick surround solid oak flooring and a window and door to the rear elevation.
Utility room/rear porch
There is space to remove your boots and also a belfast sink along with plumbing for a washing machine, tiled floor and a door leading to the rear garden.
First floor
Landing area has a cupboard housing the boiler and doors leading to;
bedroom one
Double bedroom positioned to the front of the property, fireplace and window seat.
Bedroom two
Double bedroom positioned to the rear of the property, with book shelves installed into and alcove.
Second floor.
Stairs leads to;
bedroom three
Double bedroom with velux windows for light and storage into the eaves.
Front garden
A pathway leads to the front door and has a dwarf wall to the perimeter.
Rear garden
To the rear is a brick built shed, patio area and a 150 ft of garden mainly set to lawn with fence to the perimeter.
Property Location
Marketed by Hunters - Malton
Disclaimer Property descriptions and related information displayed on this page are marketing materials provided by Hunters - Malton. estateagents365.uk does not warrant or accept any responsibility for the accuracy or completeness of the property descriptions or related information provided here and they do not constitute property particulars. Please contact Hunters - Malton for full details and further information.


