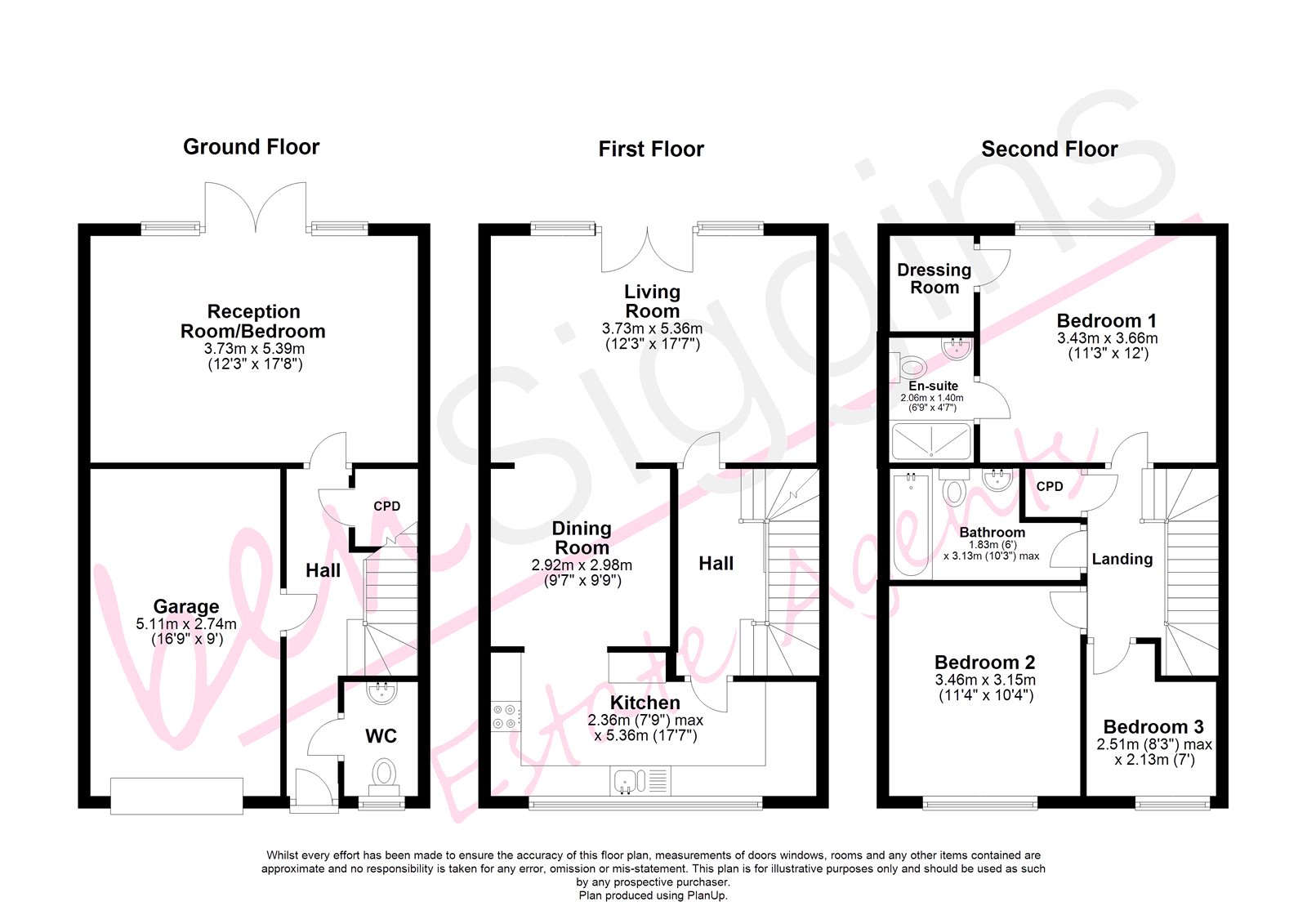End terrace house for sale in Maidstone ME15, 3 Bedroom
Quick Summary
- Property Type:
- End terrace house
- Status:
- For sale
- Price
- £ 300,000
- Beds:
- 3
- Baths:
- 3
- Recepts:
- 2
- County
- Kent
- Town
- Maidstone
- Outcode
- ME15
- Location
- Paygate, Sutton Road, Maidstone, Kent ME15
- Marketed By:
- Ben Siggins
- Posted
- 2024-04-01
- ME15 Rating:
- More Info?
- Please contact Ben Siggins on 01622 279716 or Request Details
Property Description
*** Guide Price £300,000 - £325,000 *** Ben Siggins Estate Agents are delighted to welcome this extremely spacious three/four-bedroom end of terrace home for sale in Maidstone. With generous rooms, an open-plan kitchen/living/diner, garage and allocated parking this is not an opportunity to miss out on.
*** Guide Price £300,000 - £325,000 ***
Ben Siggins Estate Agents welcome this stunning family home to the market in Paygate, Sutton Road, Maidstone.
On approach the property offers plenty of curb-appeal and is ready to move straight into. As you enter it is clear to see this is a much-loved family home. The ground floor consists of an entrance hallway, garage, reception room/bedroom and WC.
As you enter the entrance hallway you will find the garage to your left. At the rear, the reception room/extra bedroom is extremely spacious and offers versatile living plus patio doors leading to the garden.
Leading onto the first floor, the living room has a Juliet balcony which floods the space full of natural light and the open-plan layout is perfect for entertaining and linking the dining room to the modern-fitted kitchen at the front of the property. The kitchen is spacious in size and benefits from integrated double oven, microwave, dishwasher, fridge/freezer and a 5-ring gas hob and plenty of cupboard and worktop space.
As you lead to the top floor landing you will find an airing cupboard accessed from the hallway, and a master bedroom, with en-suite and dressing room.
There is also a modern-fitted family bathroom, a double second bedroom and a smaller third bedroom.
Externally, you will find a rear-enclosed garden with private patio area plus allocated parking space.
This is truly a must see home and internal viewing is essential to fully appreciate everything this property has to offer. Please contact Ben Siggins today to book your viewing.
Paygate, Sutton Road is situated approx. 2.9 miles of Maidstone West train station and the High Street, with its wide range of shops, bars and restaurants. Maidstone is the county town of Kent and is perfectly situated in the heart of the county for easy access to London, the Kent coast, and beautiful countryside. It is a great place to live with leisure, shopping and entertainment all on the doorstep. It boasts excellent schools and good road and rail links. London is just an hour commute away while Ashford is 30 minutes. The town is ranked in the top five shopping centres in the south east and offers a wide range of leisure activities for all the family from canoeing and boating on the River Medway, great dining, a multiplex cinema, the Hazlitt Theatre, clubs and music venues in town, treasures at the Maidstone Museum and history at Leeds Castle.
Room Dimensions:
Garage 16'9" x 9' (5.1m x 2.74m)
Reception Room/Bedroom 12'3" x 17'8" (3.73m x 5.38m)
Kitchen 7'9" x 17'7" (2.36m x 5.36m)
Dining Room 9'7" x 9'9" (2.92m x 2.97m)
Living Room 12'3" x 17'7" (3.73m x 5.36m)
Bedroom 1 11'3" x 12' (3.43m x 3.66m)
Dressing Room 4'6" x 5'2" (1.37m x 1.57m)
En-Suite 6'9" x 4'7" (2.06m x 1.4m)
Bathroom 7' x 6' (2.13m x 1.83m)
Bedroom 2 11'4" x 10'4" (3.45m x 3.15m)
Bedroom 3 8'3" x 7' (2.51m x 2.13m)
Total: 1552.3 Sq. Feet (144.2 Sq. M)
Property Location
Marketed by Ben Siggins
Disclaimer Property descriptions and related information displayed on this page are marketing materials provided by Ben Siggins. estateagents365.uk does not warrant or accept any responsibility for the accuracy or completeness of the property descriptions or related information provided here and they do not constitute property particulars. Please contact Ben Siggins for full details and further information.


