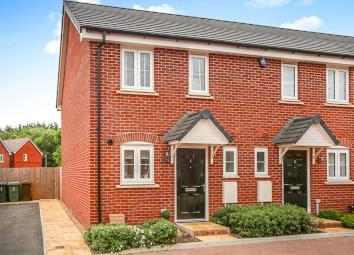End terrace house for sale in Maidstone ME17, 2 Bedroom
Quick Summary
- Property Type:
- End terrace house
- Status:
- For sale
- Price
- £ 250,000
- Beds:
- 2
- Baths:
- 1
- Recepts:
- 1
- County
- Kent
- Town
- Maidstone
- Outcode
- ME17
- Location
- Perrin Road, Maidstone ME17
- Marketed By:
- Purplebricks, Head Office
- Posted
- 2024-04-01
- ME17 Rating:
- More Info?
- Please contact Purplebricks, Head Office on 024 7511 8874 or Request Details
Property Description
The property is a well presented 2 bedroom end of terraced house, built in 2016 with the benefit of an en-suite shower room and driveway to the side providing 2 off road parking spaces. Perrin Road is situated on a sought after development on the edge of Maidstone, close to amenities and convenient for the station.
Entrance Hall
With radiator.
Kitchen
9'10 x 6'1
work surfaces with cupboard and drawer units under, eye level wall units over, cupboard housing gas fired boiler, 4 ring hob & built in oven, washing machine, double glazed window.
Cloak Room
6'1 x 5'1
White suite comprising low level WC. Fitted wash basin, double glazed window.
Sitting Room
15'6 x 13'
Double glazed French doors leading to rear garden, radiator, under stairs storage cupboard.
First Floor Landing
With radiator.
Bedroom One
10'1 x 9'8
Double glazed window to rear, radiator.
En-Suite
10' x 3'
White suite comprising low level WC. Pedestal wash basin, built in shower cubicle, radiator.
Bedroom Two
13' x 8'4
2 double glazed windows to front, radiator, built in storage cupboard.
Bathroom
6'8 x 6'2
White suite comprising bath, pedestal wash basin, low level WC. Heated towel rail.
Driveway
To the side of the house providing parking for 2 cars.
Rear Garden
28' x 25'
Larger than average, laid to lawn with planted bed and pedestrian side access leading to the driveway, timber garden shed, patio area.
Property Location
Marketed by Purplebricks, Head Office
Disclaimer Property descriptions and related information displayed on this page are marketing materials provided by Purplebricks, Head Office. estateagents365.uk does not warrant or accept any responsibility for the accuracy or completeness of the property descriptions or related information provided here and they do not constitute property particulars. Please contact Purplebricks, Head Office for full details and further information.


