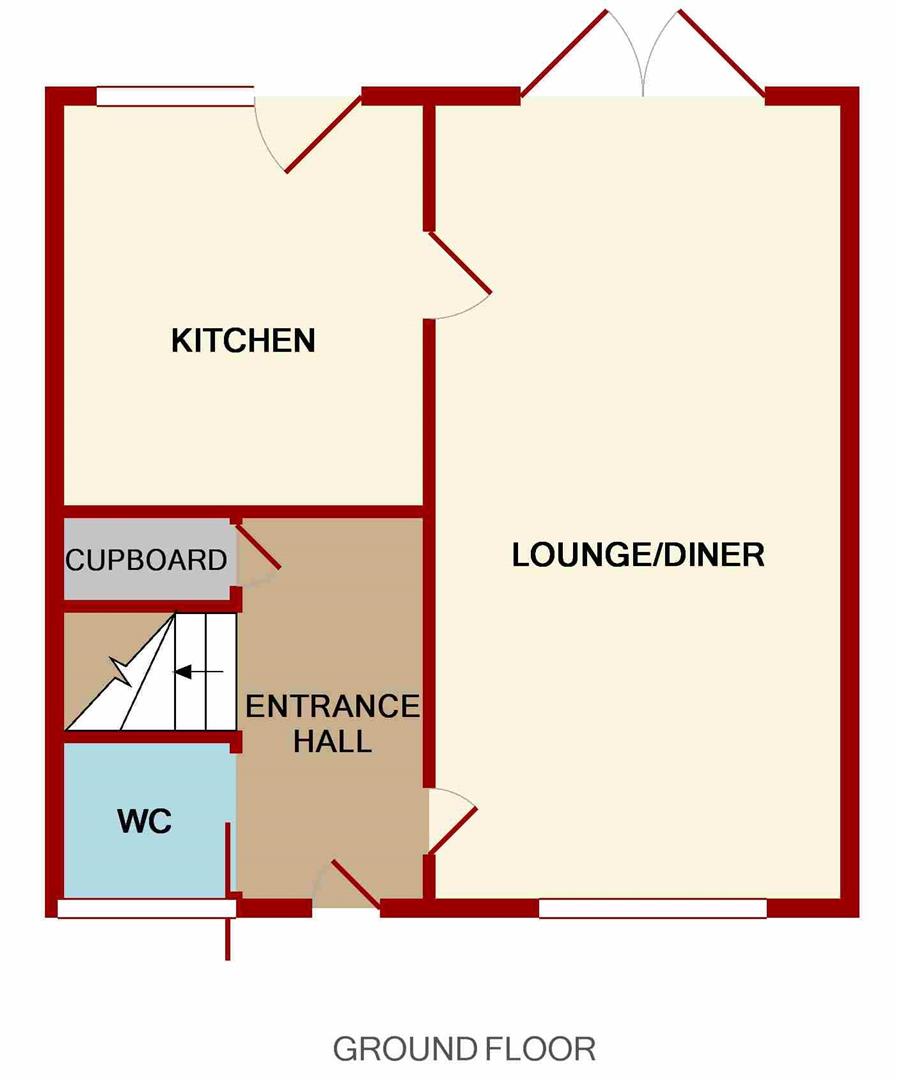End terrace house for sale in Lydney GL15, 3 Bedroom
Quick Summary
- Property Type:
- End terrace house
- Status:
- For sale
- Price
- £ 164,950
- Beds:
- 3
- Baths:
- 1
- Recepts:
- 1
- County
- Gloucestershire
- Town
- Lydney
- Outcode
- GL15
- Location
- Highbury Road, Bream, Lydney GL15
- Marketed By:
- Steve Gooch
- Posted
- 2019-05-15
- GL15 Rating:
- More Info?
- Please contact Steve Gooch on 01594 447002 or Request Details
Property Description
Spacious three bedroom end of terrace family home situated in the popular village of bream benefiting from allocated off road parking and enclosed gardens.
The village of Bream has a number of amenities including shops, library, chemist, doctors surgery, primary school, public houses, garage and church. The nearby market town of Coleford approximately 3½ miles away provide further facilities including secondary education, supermarkets, service stations and cinema. The market town of Lydney is approximately 2½ miles from Bream and has a comprehensive range of facilities
All in all, an internal viewing is highly recommended by the selling agents to appreciate what is on offer, the accommodation comprises as follows:
The property is accessed via a upvc double glazed obscure door into:
Entrance Hallway
Ceiling light, radiator, power points, under stairs storage cupboard. Door into:
Lounge/Diner (6.35m x 3.30m (20'10 x 10'10))
Ceiling lights, radiators, power points, TV point, telephone point, front aspect upvc double glazed window, rear aspect upvc double glazed french doors leading out to the garden. Door into:
Kitchen (3.20m x 2.92m (10'06 x 9'07))
Comprises a range of fitted wall, base and drawer mounted units, electric double oven with a five ring gas hob and cooker hood above, integrated fridge, freezer and dishwasher, stainless steel single drainer sink unit with hot and cold taps over, power points, ceiling lights, tiled flooring, tiled walls, rear aspect upvc double glazed window. Rear aspect upvc double glazed obscure door leading out to the garden.
Cloakroom
Close coupled W.C, wash hand basin, wall mounted gas fired central heating combi boiler, plumbing for washing machine, ceiling light, partly tiled walls, three front aspect upvc obscure double glazed windows.
From the entrance hall, stairs lead to the first floor:
Landing
Ceiling lights, access to loft space. Door into:
Bedroom 1 (4.11m x 2.77m (13'06 x 9'01))
Ceiling light, radiator, power points, telephone point, rear aspect upvc double glazed window.
Bedroom 2 (3.10m x 2.97m (10'02 x 9'09))
Ceiling light, power point, radiator, built in wardrobe with hanging rail, rear aspect upvc double glazed window.
Bedroom 3 (2.90m x 2.24m (9'06 x 7'04))
Ceiling light, coving, radiator, power points, front aspect upvc double glazed window.
Bathroom (3.40m x 1.32m (11'02 x 4'04))
White suite comprising bath tub, vanity unit with built in wash hand basin, close coupled W.C, shower cubicle with Mira shower attached, inset ceiling spot lights, extractor fan, tiled flooring, wall mounted heated towel rail, two front aspect upvc double glazed windows.
Front
Lawned area with pathway leading to the front door. Gated access to the side leads to the rear.
Outside
Block paved patio, lawned area, raised flower beds, green house, enclosed by fencing surround.
Brick Built Workshop (4.62m x 2.57m (15'02 x 8'05))
Accessed via a wooden door, power points, lighting, storage space, front aspect upvc double glazed window.
Services
Mains water, mains drainage, mains gas, mains electric.
Agents Note
Right of way to the neighboring property via this properties garden.
Water Rates
To be advised.
Local Authority
Council Tax Band: B
Forest of Dean District Council, Council Offices, High Street, Coleford, Glos. GL16 8HG.
Tenure
Freehold.
Viewings
Strictly through the Owners Selling Agent, Steve Gooch, who will be delighted to escort interested applicants to view if required. Office Opening Hours 8.30am - 7.00pm Monday to Friday, 9.00am - 5.30pm Saturday.
Directions
From Coleford, turn right at the traffic lights signposted Lydney/Chepstow. Once reaching the next set of traffic lights, proceed straight over and continue along for approximately 2 miles bearing left signposted Bream. Proceed along this road for approximately two miles passing the Maypole garage on your right hand side. After a short distance turn left into Bream High Street and continue along turning right onto Highbury Road. Proceed along this road for a short distance where the property can be located along on the right hand side via our For Sale board.
Property Surveys
Qualified Chartered Surveyors (with over 20 years experience) available to undertake surveys (to include Mortgage Surveys/RICS Housebuyers Reports/Full Structural Surveys)
Awaiting Vendor Approval
The property details you are about to view are awaiting vendor approval and therefore may be subject to change.
Property Location
Marketed by Steve Gooch
Disclaimer Property descriptions and related information displayed on this page are marketing materials provided by Steve Gooch. estateagents365.uk does not warrant or accept any responsibility for the accuracy or completeness of the property descriptions or related information provided here and they do not constitute property particulars. Please contact Steve Gooch for full details and further information.


