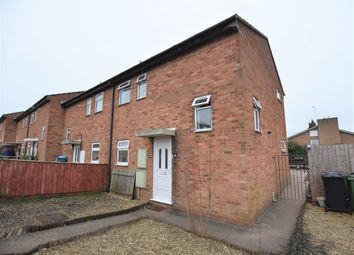End terrace house for sale in Lydney GL15, 2 Bedroom
Quick Summary
- Property Type:
- End terrace house
- Status:
- For sale
- Price
- £ 159,000
- Beds:
- 2
- Baths:
- 1
- Recepts:
- 1
- County
- Gloucestershire
- Town
- Lydney
- Outcode
- GL15
- Location
- Shepherdine Close, Lydney GL15
- Marketed By:
- The Property Perspective
- Posted
- 2024-04-01
- GL15 Rating:
- More Info?
- Please contact The Property Perspective on 0161 219 8557 or Request Details
Property Description
Internal viewing highly recommended! Two double bedroom end of terrace house offering spacious accommodation arranged over two floors with a large 'Southerly' facing rear garden. Subject to the usual planning permissions being obtained the property offers lots of scope for improvement and extension. The property would make a fantastic first time buy or investment purchase and an early viewing is advised. In brief the accommodation comprises entrance hallway with a useful storage cupboard and stairs rising to the first floor, kitchen, large lounge/dining room, c.16ft conservatory, two double bedrooms and a bathroom. To the front is an area laid to shingle with gated side access to the rear garden which is mainly laid to lawn with decked and patio areas.
Entrance Hallway
Stairs rising to first floor with storage space underneath. Storage cupboard housing boiler. Radiator. Doors off;
Kitchen (3.20m x 2.84m (10'6 x 9'4 ))
Double glazed window to front. Fitted with a range of wall and base units with stainless steel sink drainer inset to worktops. Part tiled walls. Built in oven and hob. Spaces for appliances. Radiator.
Lounge / Diner (5.99m max x 3.76m max (19'8 max x 12'4 max ))
Double glazed window to side. Double glazed double doors into conservatory. Two radiators.
Conservatory (4.90m x 3.25m (16'1 x 10'8 ))
Double glazed windows to side and rear. Double glazed patio doors opening to the garden. Radiator.
First Floor
Landing
Access to loft space. Storage cupboard. Cupboard currently housing tumble dryer. Doors off to all rooms.
Bedroom One (4.72m x 2.92m (15'6 x 9'7 ))
Double glazed windows to rear and side. Radiator.
Bedroom Two (3.76m x 2.97m (12'4 x 9'9 ))
Double glazed window to rear. Radiator.
Bathroom (2.64m max x 1.68m max (8'8 max x 5'6 max ))
Obscure double glazed window to front. Suite comprising close coupled W.C, wash hand basin and bath with shower attachment. Heated towel rail.
Externally
Garden
The front is open plan laid to shingle with gated side access leading to the rear garden.
To the rear is a large 'Southerly' facing garden laid mainly to lawn with patio and decked areas. Subject to the usual planning permissions being obtained there is space to extend.
Parking
There is no allocated parking for the property although there is ample on street parking available.
Property Location
Marketed by The Property Perspective
Disclaimer Property descriptions and related information displayed on this page are marketing materials provided by The Property Perspective. estateagents365.uk does not warrant or accept any responsibility for the accuracy or completeness of the property descriptions or related information provided here and they do not constitute property particulars. Please contact The Property Perspective for full details and further information.


