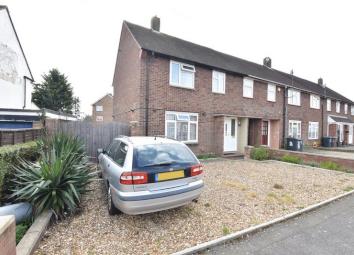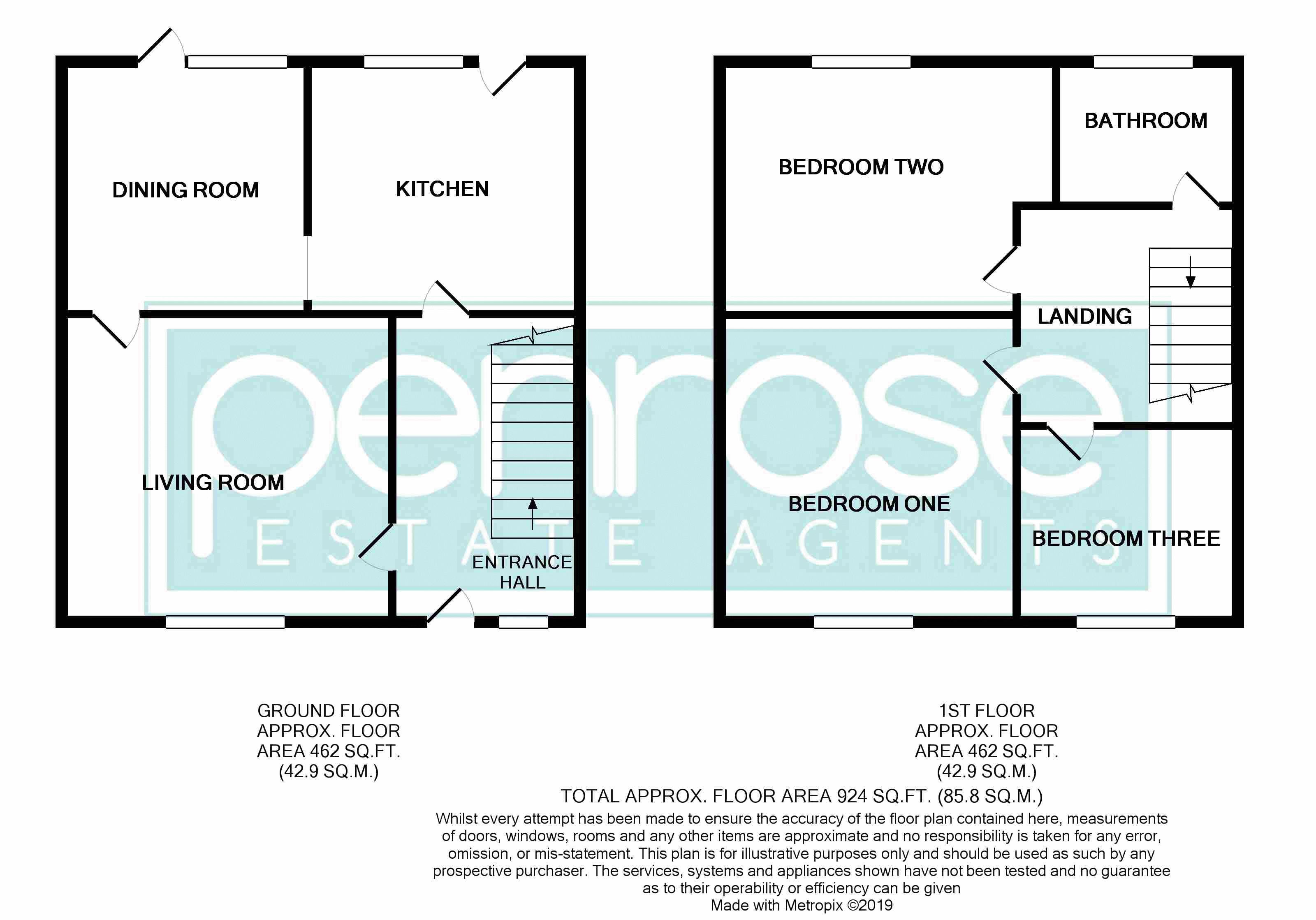End terrace house for sale in Luton LU1, 3 Bedroom
Quick Summary
- Property Type:
- End terrace house
- Status:
- For sale
- Price
- £ 275,000
- Beds:
- 3
- Baths:
- 1
- Recepts:
- 2
- County
- Bedfordshire
- Town
- Luton
- Outcode
- LU1
- Location
- Northdrift Way, Luton LU1
- Marketed By:
- Penrose Estate Agents
- Posted
- 2024-04-13
- LU1 Rating:
- More Info?
- Please contact Penrose Estate Agents on 01582 936653 or Request Details
Property Description
This three bedroom home situated in the popular Farley Hill on a large plot has been well maintained by the current owner. This particular style of property offers larger than average rooms and provides spacious accommodation for a growing family to enjoy. Internally to the ground floor the property offers two seperate reception rooms and a fitted kitchen with appliances off an entrance hall, and three excellent size bedrooms and a fitted three piece bathroom to the first floor. Externally the property offers a large rear garden with a mixture of lawn and paved areas with gated side access leading to the front aspect which is shingled with off road parking. The facilities of the town center including Luton train staition with excellent links into London are all within close proximity, as well as J10 of the M1 a short drive away. A viewing is highly recommended to fully appreciate!
Entrance Hall
Front door into Entrance Hall. Stairs leading to first floor. Double glazed window to front aspect.
Living Room (13' 2'' x 12' 3'' (4.01m x 3.73m))
Triple glazed window to front aspect. Radiator. Fireplace.
Dining Room (10' 1'' x 9' 8'' (3.07m x 2.94m))
Double glazed window to rear aspect. Radiator. Double glazed french doors. Door into Kitchen.
Kitchen (10' 11'' x 10' 2'' (3.32m x 3.10m))
Fitted wall and base units. Stainless steel sink/drainer unit. Space for gas oven and hob with cooker hood. Plumbing for washing machine and fridge/freezer. Double glazed window to rear aspect. Door to rear garden.
Landing
Hatch to loft space. Carpet. Doors into bedrooms and bathroom.
Bedroom One (12' 3'' x 11' 11'' (3.73m x 3.63m))
Triple glazed window to front aspect. Radiator. Fitted wardrobes.
Bedroom Two (11' 11'' x 10' 1'' (3.63m x 3.07m))
Triple glazed window to rear aspect. Radiator. Fitted wardrobes.
Bedroom Three (8' 10'' x 7' 10'' (2.69m x 2.39m))
Triple glazed window to front aspect. Radiator. Carpet.
Bathroom
Three piece suite consisting of bath with mixer taps and shower head, single wash hand basin and low level wc. Extractor fan. Radiator. Triple glazed window to rear aspect. Fully tiled.
Outside
Rear Garden
Mainly laid to lawn. Storage area. Shrubs. 100ft Garden.
Front Garden
Shingled driveway for up to four vehicles.
Property Location
Marketed by Penrose Estate Agents
Disclaimer Property descriptions and related information displayed on this page are marketing materials provided by Penrose Estate Agents. estateagents365.uk does not warrant or accept any responsibility for the accuracy or completeness of the property descriptions or related information provided here and they do not constitute property particulars. Please contact Penrose Estate Agents for full details and further information.


