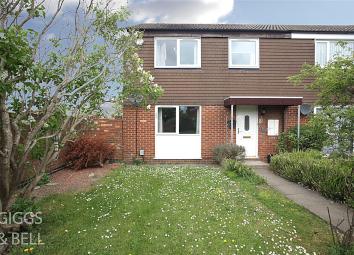End terrace house for sale in Luton LU4, 3 Bedroom
Quick Summary
- Property Type:
- End terrace house
- Status:
- For sale
- Price
- £ 270,000
- Beds:
- 3
- Baths:
- 1
- Recepts:
- 1
- County
- Bedfordshire
- Town
- Luton
- Outcode
- LU4
- Location
- Peregrine Road, Luton, Bedfordshire LU4
- Marketed By:
- Giggs & Bell
- Posted
- 2024-04-05
- LU4 Rating:
- More Info?
- Please contact Giggs & Bell on 01582 955961 or Request Details
Property Description
Located in the ever popular Birds Estate of Luton is this deceptively spacious end of terrace family home.
This three bedroom property is beautifully decorated throughout and offers vast amounts of space for all the family.
On the ground floor you will find a large living room, separate kitchen, downstairs w/c as well as utility area & storage cupboards add to this rear access to a spacious rear garden with two garden sheds.
Upstairs the property comprises of three good size bedrooms and a larger than average family bathroom.
Peregrine Road is located close to local amenities, coveted schools, junction 11 & 11a M1 motorway, Luton & Dunstable Hospital, & much more.
Entrance Part glazed PVC entrance door to
Entrance Hall Single panel radiator, stairs rising to first floor, storage cupboard which contains fusebox.
Lounge/Reception Room 15'7" x 12'10" (4.75m x 3.91m). Large double glazed windows to front elevation, single panel radiator, laminate flooring, coving to ceiling.
Downstairs WC Low flush WC, wash hand basin, double glazed window to rear elevation, single panel radiator, door to
Kitchen 12'10" x 7'3" (3.91m x 2.2m). Range of wall and base units, double oven, space for dishwasher, integrated fridge freezer, complimentary worktop to blacksplash surround, spotlights to ceiling, overhead extractor fan, nelow a four ring gas hob, sink and drainer unit with mixer tap, double glazed window to rear elevation, laminate flooring, coving to ceilng.
Utility Room Contains 2 x washing machine and plumbing for both, door leading to.
Storage Room Contains the gas meter and power.
Rear Garden Decking with picket fence for boundary, brick built wall to the left and to the bottom of the garden, fence panelling, out builting/shed which is alarmed adjoining the rear of the property, part laved, laid to lawn and pebble stone to the bottom of the garden, shed attached to downstairs utility room. Garage to the bottom of the garden which is alarmed, gate to rear access.
First Floor Landing Hatch to loft space, storage containing water tank, doors to.
Bathroom 7'10" x 5'5" (2.39m x 1.65m). Tiled surround, lino flooring, double glazed window to rear elevation, single panel radiator, low flush WC and wash hand basin, bath with shower over, spotlights.
Master Bedroom 13' x 11'8" (3.96m x 3.56m). Double glazed window to front elevation, single panel radiator below.
Bedroom 2 11'2" x 10'2" (3.4m x 3.1m). Double glazed window to rear elevation, single panel radiator below.
Bedroom 3 9' x 7'10" (2.74m x 2.39m). Single panel radiator below, single glazed window to front elevation, further storage over the stairs, large storage cupboard with built in wardrobe.
Property Location
Marketed by Giggs & Bell
Disclaimer Property descriptions and related information displayed on this page are marketing materials provided by Giggs & Bell. estateagents365.uk does not warrant or accept any responsibility for the accuracy or completeness of the property descriptions or related information provided here and they do not constitute property particulars. Please contact Giggs & Bell for full details and further information.


