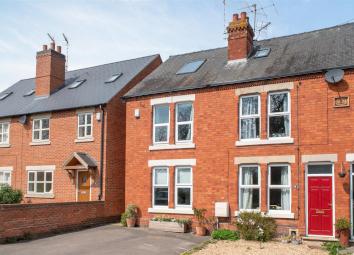End terrace house for sale in Loughborough LE12, 3 Bedroom
Quick Summary
- Property Type:
- End terrace house
- Status:
- For sale
- Price
- £ 260,000
- Beds:
- 3
- Baths:
- 2
- Recepts:
- 2
- County
- Leicestershire
- Town
- Loughborough
- Outcode
- LE12
- Location
- Pasture Lane, Sutton Bonington, Loughborough LE12
- Marketed By:
- Alexanders
- Posted
- 2024-04-03
- LE12 Rating:
- More Info?
- Please contact Alexanders on 01509 606066 or Request Details
Property Description
This end terrace Victorian cottage with off road parking on Pasture Lane, Sutton Bonington, offers privately aspected rear gardens and a detached work studio/summer house. Internally the beautifully presented living space comprises three bedrooms, two bathrooms, sitting room and an open plan living kitchen.
General Description
A beautifully presented Victorian period cottage set on Pasture Lane in Sutton Bonington. Updated throughout by the current owners, the property is in move in condition throughout, and offers generous living space laid across three floors with period features throughout. To the rear are privately aspected landscaped gardens. The garage has been converted into a work studio/summer house, and french doors open up onto the gardens.
Internally, expect to find 1161 sq ft of contemporary living space accessed via a hall in turn leading to a formal sitting room, w.C., and an open plan living kitchen with wood burning stove. Three good sized bedrooms and a refitted family bathroom are accessed via the first and second floor landings, the main bedroom also boasting en-suite shower room.
To the front of the property is a tarmac laid parking area/drive, and to the rear accessed via a path are the generous and privately aspected gardens. Mainly laid to lawn with mature borders, there is a wood burning pizza oven and glazed french doors open from the work studio/summer house that the current vendor has created from part of the garage. There is also a store to the front of the garage.
Viewing is strictly by appointment only via the sole selling agent, Alexanders of Loughborough .
Accommodation
Sitting Room (3.94m x 3.35m (12'11 x 11'))
Dining Room (3.94m x 3.35m (12'11 x 11'))
Kitchen (4.27m x 2.16m (14' x 7'1))
First Floor
Bedroom Two (3.94m x 3.35m (12'11 x 11'))
Bedroom Three (4.11m x 2.16m (13'6 x 7'1))
Bathroom (2.97m x 2.44m (9'9 x 8'))
Second Floor
Bedroom One (3.96m x 3.94m (13' x 12'11))
Studio/Summer House (3.56m x 2.90m (11'8 x 9'6))
Store (2.90m x 1.88m (9'6 x 6'2))
Tenure
Freehold.
Local Authority
Rushcliffe Borough Council, Pavilion Road West Bridgford NG2 5FE. Tel: Council Tax Band B.
Measurements
Every care has been taken to reflect the true dimensions of this property but they should be treated as approximate and for general guidance only.
Property Location
Marketed by Alexanders
Disclaimer Property descriptions and related information displayed on this page are marketing materials provided by Alexanders. estateagents365.uk does not warrant or accept any responsibility for the accuracy or completeness of the property descriptions or related information provided here and they do not constitute property particulars. Please contact Alexanders for full details and further information.


